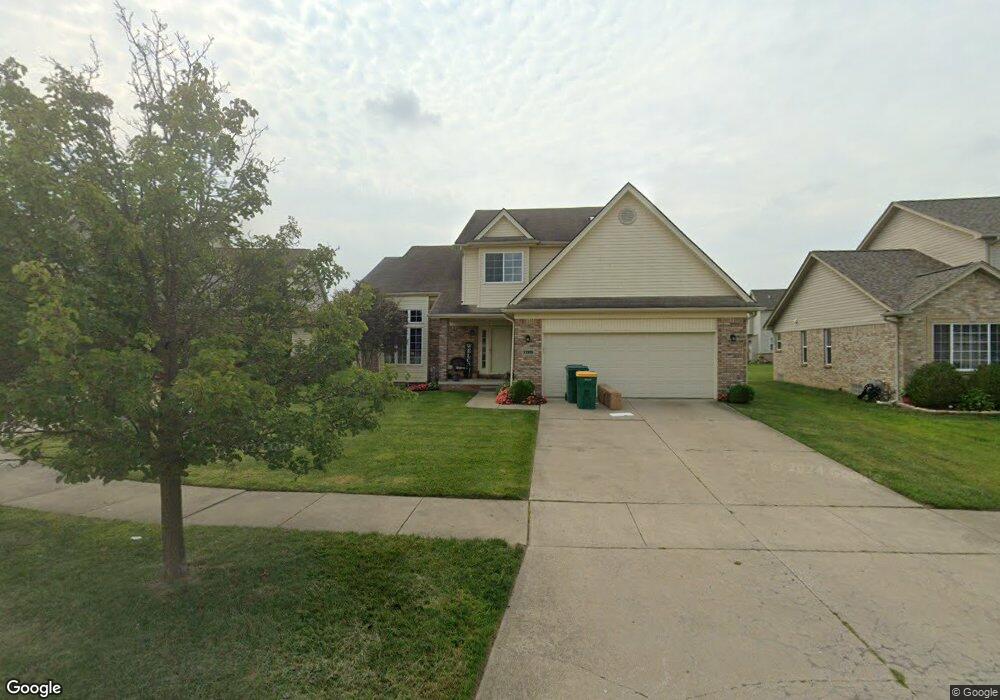33359 Swan Lake Ct Romulus, MI 48174
Estimated Value: $328,000 - $380,000
4
Beds
3
Baths
1,892
Sq Ft
$185/Sq Ft
Est. Value
About This Home
This home is located at 33359 Swan Lake Ct, Romulus, MI 48174 and is currently estimated at $350,416, approximately $185 per square foot. 33359 Swan Lake Ct is a home with nearby schools including Romulus Elementary School, Romulus Middle School, and Romulus Senior High School.
Ownership History
Date
Name
Owned For
Owner Type
Purchase Details
Closed on
Sep 28, 2020
Sold by
Earley Kevin and Earley Precious A
Bought by
Blevins Terrence Anthony
Current Estimated Value
Home Financials for this Owner
Home Financials are based on the most recent Mortgage that was taken out on this home.
Original Mortgage
$235,653
Interest Rate
2.8%
Mortgage Type
FHA
Purchase Details
Closed on
Jan 10, 2008
Sold by
New Century Mortgage Corp
Bought by
Deutsche Bank National Trust Co and Gsaa Home Equity Trust 2004-09 Asset Bac
Home Financials for this Owner
Home Financials are based on the most recent Mortgage that was taken out on this home.
Original Mortgage
$152,000
Interest Rate
6.2%
Mortgage Type
New Conventional
Purchase Details
Closed on
May 3, 2006
Sold by
Eaton Travis O and Eaton Trina L
Bought by
New Century Mortgage Corp
Purchase Details
Closed on
Jun 30, 2004
Sold by
Cottone Development Co
Bought by
Eaton Travis O
Create a Home Valuation Report for This Property
The Home Valuation Report is an in-depth analysis detailing your home's value as well as a comparison with similar homes in the area
Home Values in the Area
Average Home Value in this Area
Purchase History
| Date | Buyer | Sale Price | Title Company |
|---|---|---|---|
| Blevins Terrence Anthony | $240,000 | Vanguard Title Company | |
| Blevins Terrence Anthony | $240,000 | Vanguard Title Company | |
| Deutsche Bank National Trust Co | -- | Lawyers Title | |
| New Century Mortgage Corp | $207,584 | None Available | |
| Eaton Travis O | $207,900 | Greco |
Source: Public Records
Mortgage History
| Date | Status | Borrower | Loan Amount |
|---|---|---|---|
| Previous Owner | Blevins Terrence Anthony | $235,653 | |
| Previous Owner | Deutsche Bank National Trust Co | $152,000 |
Source: Public Records
Tax History Compared to Growth
Tax History
| Year | Tax Paid | Tax Assessment Tax Assessment Total Assessment is a certain percentage of the fair market value that is determined by local assessors to be the total taxable value of land and additions on the property. | Land | Improvement |
|---|---|---|---|---|
| 2025 | $5,120 | $159,600 | $0 | $0 |
| 2024 | $5,120 | $158,700 | $0 | $0 |
| 2023 | $4,905 | $129,600 | $0 | $0 |
| 2022 | $5,834 | $116,800 | $0 | $0 |
| 2021 | $5,642 | $104,500 | $0 | $0 |
| 2020 | $3,056 | $96,200 | $0 | $0 |
| 2019 | $3,057 | $82,400 | $0 | $0 |
| 2018 | $1,983 | $77,900 | $0 | $0 |
| 2017 | $1,505 | $77,200 | $0 | $0 |
| 2016 | $2,633 | $77,700 | $0 | $0 |
| 2015 | $5,203 | $76,800 | $0 | $0 |
| 2013 | $5,040 | $54,900 | $0 | $0 |
| 2012 | $1,512 | $53,400 | $7,000 | $46,400 |
Source: Public Records
Map
Nearby Homes
- 32912 Sand Piper Dr
- 6023 Treetops Dr
- 0000 van Born Rd
- 1 van Born Rd
- 2 van Born Rd
- 6291 Edmund St
- 0 Hazel Ct
- 6029 Edmund St
- 5750 Southridge Dr
- Townsend Plan at The Fairways at Gateway
- Peninsula Plan at The Fairways at Gateway
- 31665 Pine Valley Dr
- 31752 Pine Valley Dr
- Columbia Plan at The Fairways at Gateway
- Madison Plan at The Fairways at Gateway
- Nantucket Plan at The Fairways at Gateway
- Enclave Plan at The Fairways at Gateway
- Enclave II Plan at The Fairways at Gateway
- Traverse Plan at The Fairways at Gateway
- Larch II Plan at The Fairways at Gateway
- 33351 Swan Lake Ct
- 33367 Swan Lake Ct
- 33343 Swan Lake Ct
- 33356 Sand Piper Dr
- 33375 Swan Lake Ct
- 33348 Sand Piper Dr
- 33364 Sand Piper Dr
- 6231 Swan Lake Dr
- 33340 Sand Piper Dr
- 33335 Swan Lake Ct
- 33311 Swan Lake Ct
- 33335 Swan Lake Ct
- 33372 Sand Piper Dr
- 33327 Swan Lake Ct
- 33319 Swan Lake Ct
- 33332 Sand Piper Dr
- 6219 Swan Lake Dr
- 6244 Swan Lake Dr
- 33355 Sandpiper
- 6207 Swan Lake Dr Unit Bldg-Unit
