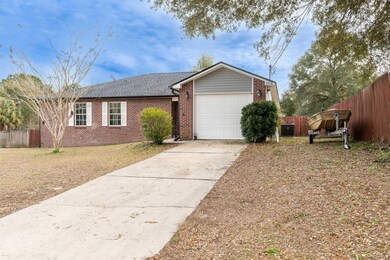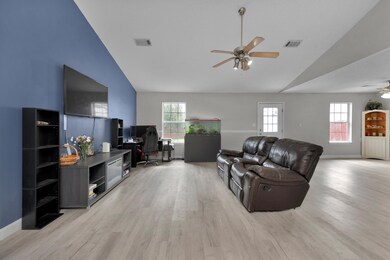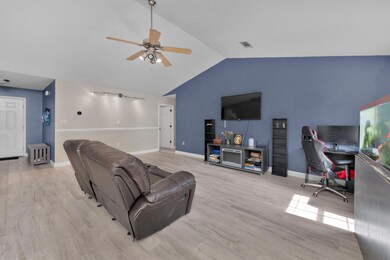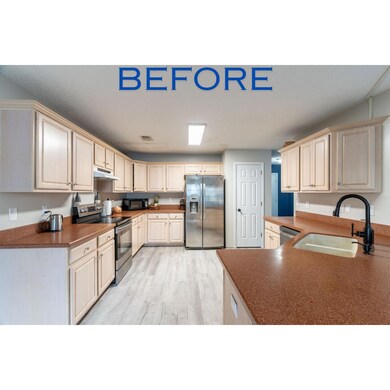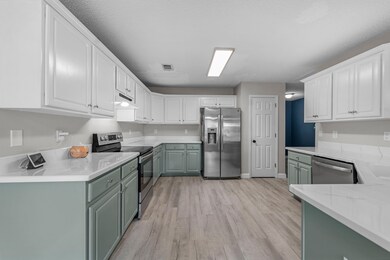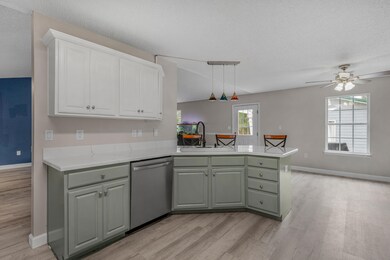
3336 Skywagon Dr Crestview, FL 32539
Highlights
- Barn
- Covered patio or porch
- Walk-In Pantry
- Contemporary Architecture
- Workshop
- Cul-De-Sac
About This Home
As of April 2024NEW Price and NEW Pics! The Kitchen had a major makeover. You are not going to want to miss this beautiful home, perfect for you and your family. Hate neighborhood traffic? This home is located in a cul-de-sac. Love big yards? This home sits on a little over a quarter acre. Love updates? Here's a few... Roof and Gutters 2023, Water Heater 2021, HVAC 2022, and LVP flooring 2023. Additional updates in the last month include resurfaced counter tops, painted cabinets, other paint touch ups and new baseboards. How about storage? No problem with that with 2 sheds and a LARGE workshop; perfect for all your project needs, ''She Shed'', or ''Man Cave''. Not to mention the beautiful open kitchen connected to the dining area and overlooking the large living room. The master bedroom has plenty of space for a king size bed and includes a walk-in closet big enough to fit a tent in. Seller offering $3,000 upfront for, "any way" money, to the buyer. This can be used for closing costs or an interest rate buydown. More may be available depending on the offer.
Last Agent to Sell the Property
Benito Santiago
LPT Realty LLC License #3455270 Listed on: 01/17/2024
Home Details
Home Type
- Single Family
Est. Annual Taxes
- $916
Year Built
- Built in 2004
Lot Details
- 0.3 Acre Lot
- Lot Dimensions are 126x143x133x68
- Property fronts a county road
- Cul-De-Sac
- Back Yard Fenced
- Property is zoned County, Resid Single
Parking
- 1 Car Attached Garage
- Automatic Garage Door Opener
Home Design
- Contemporary Architecture
- Frame Construction
- Dimensional Roof
- Ridge Vents on the Roof
- Composition Shingle Roof
- Vinyl Siding
- Brick Front
Interior Spaces
- 1,567 Sq Ft Home
- 1-Story Property
- Coffered Ceiling
- Tray Ceiling
- Ceiling Fan
- Double Pane Windows
- Insulated Doors
- Entrance Foyer
- Living Room
- Workshop
- Fire and Smoke Detector
- Exterior Washer Dryer Hookup
Kitchen
- Breakfast Bar
- Walk-In Pantry
- Induction Cooktop
- Range Hood
- Dishwasher
Flooring
- Laminate
- Tile
- Vinyl
Bedrooms and Bathrooms
- 3 Bedrooms
- En-Suite Primary Bedroom
- 2 Full Bathrooms
Outdoor Features
- Covered patio or porch
- Shed
Schools
- Walker Elementary School
- Davidson Middle School
- Crestview High School
Utilities
- High Efficiency Air Conditioning
- Central Heating and Cooling System
- High Efficiency Heating System
- Electric Water Heater
- Septic Tank
- Phone Available
- Cable TV Available
Additional Features
- Energy-Efficient Doors
- Barn
Community Details
- Fairchild Estates Subdivision
Listing and Financial Details
- Assessor Parcel Number 11-3N-23-1000-000A-0260
Ownership History
Purchase Details
Home Financials for this Owner
Home Financials are based on the most recent Mortgage that was taken out on this home.Purchase Details
Purchase Details
Home Financials for this Owner
Home Financials are based on the most recent Mortgage that was taken out on this home.Purchase Details
Purchase Details
Home Financials for this Owner
Home Financials are based on the most recent Mortgage that was taken out on this home.Purchase Details
Home Financials for this Owner
Home Financials are based on the most recent Mortgage that was taken out on this home.Similar Homes in Crestview, FL
Home Values in the Area
Average Home Value in this Area
Purchase History
| Date | Type | Sale Price | Title Company |
|---|---|---|---|
| Warranty Deed | $270,000 | Legacyhouse Title | |
| Interfamily Deed Transfer | -- | Attorney | |
| Warranty Deed | $157,500 | Mounton Land Title Inc | |
| Interfamily Deed Transfer | -- | None Available | |
| Warranty Deed | $176,000 | Southern Escrow & Title Llc | |
| Warranty Deed | $117,900 | -- |
Mortgage History
| Date | Status | Loan Amount | Loan Type |
|---|---|---|---|
| Open | $275,805 | VA | |
| Previous Owner | $20,300 | Credit Line Revolving | |
| Previous Owner | $163,870 | VA | |
| Previous Owner | $160,886 | VA | |
| Previous Owner | $171,056 | VA | |
| Previous Owner | $172,633 | VA | |
| Previous Owner | $30,000 | Credit Line Revolving | |
| Previous Owner | $121,790 | VA |
Property History
| Date | Event | Price | Change | Sq Ft Price |
|---|---|---|---|---|
| 04/12/2024 04/12/24 | Sold | $270,000 | +0.7% | $172 / Sq Ft |
| 03/06/2024 03/06/24 | Pending | -- | -- | -- |
| 02/29/2024 02/29/24 | Price Changed | $268,000 | -0.4% | $171 / Sq Ft |
| 02/07/2024 02/07/24 | Price Changed | $269,000 | -0.4% | $172 / Sq Ft |
| 01/17/2024 01/17/24 | For Sale | $270,000 | +71.4% | $172 / Sq Ft |
| 08/31/2018 08/31/18 | Sold | $157,500 | 0.0% | $101 / Sq Ft |
| 07/19/2018 07/19/18 | Pending | -- | -- | -- |
| 03/07/2018 03/07/18 | For Sale | $157,500 | -- | $101 / Sq Ft |
Tax History Compared to Growth
Tax History
| Year | Tax Paid | Tax Assessment Tax Assessment Total Assessment is a certain percentage of the fair market value that is determined by local assessors to be the total taxable value of land and additions on the property. | Land | Improvement |
|---|---|---|---|---|
| 2024 | $954 | $127,341 | -- | -- |
| 2023 | $954 | $123,632 | $0 | $0 |
| 2022 | $926 | $120,031 | $0 | $0 |
| 2021 | $923 | $116,535 | $0 | $0 |
| 2020 | $912 | $114,926 | $0 | $0 |
| 2019 | $901 | $112,342 | $19,142 | $93,200 |
| 2018 | $747 | $96,465 | $0 | $0 |
| 2017 | $742 | $94,481 | $0 | $0 |
| 2016 | $726 | $92,538 | $0 | $0 |
| 2015 | $744 | $91,895 | $0 | $0 |
| 2014 | $761 | $92,704 | $0 | $0 |
Agents Affiliated with this Home
-
B
Seller's Agent in 2024
Benito Santiago
LPT Realty LLC
-
Emerald Group
E
Seller Co-Listing Agent in 2024
Emerald Group
LPT Realty LLC
(850) 303-0807
50 Total Sales
-
Alexandra Beddouk

Buyer's Agent in 2024
Alexandra Beddouk
LPT Realty LLC
(850) 240-8754
108 Total Sales
-
Your House Team
Y
Seller's Agent in 2018
Your House Team
RE/MAX
(850) 682-8309
554 Total Sales
-
Brett House

Seller Co-Listing Agent in 2018
Brett House
RE/MAX
(850) 305-0556
293 Total Sales
-
Toni Davis

Buyer's Agent in 2018
Toni Davis
ERA American Real Estate
(850) 423-5002
73 Total Sales
Map
Source: Emerald Coast Association of REALTORS®
MLS Number: 940201
APN: 11-3N-23-1000-000A-0260
- 4733 Airmen Dr
- 5439 Bayleaf Dr
- 3040 Register Ln
- 3159 Forrest Ave
- 3156 Forrest Ave
- 5311 Shoffner Blvd
- 5358 Cox Ln
- 5148 Cavalier Dr
- 5362 Woodland St
- TBD 191 + - Acres
- 5243 Morris St
- 3062 Highland Ave
- 3069 Stamps Ave
- 5709 Fairchild Rd
- 5754 Wayne Rogers Rd
- lot 22- A Honey Ln
- 23 lots Willow Creek
- 3222 Oxmore Dr
- 5774 Wayne Rogers Rd
- 5378 Wyndell Cir

