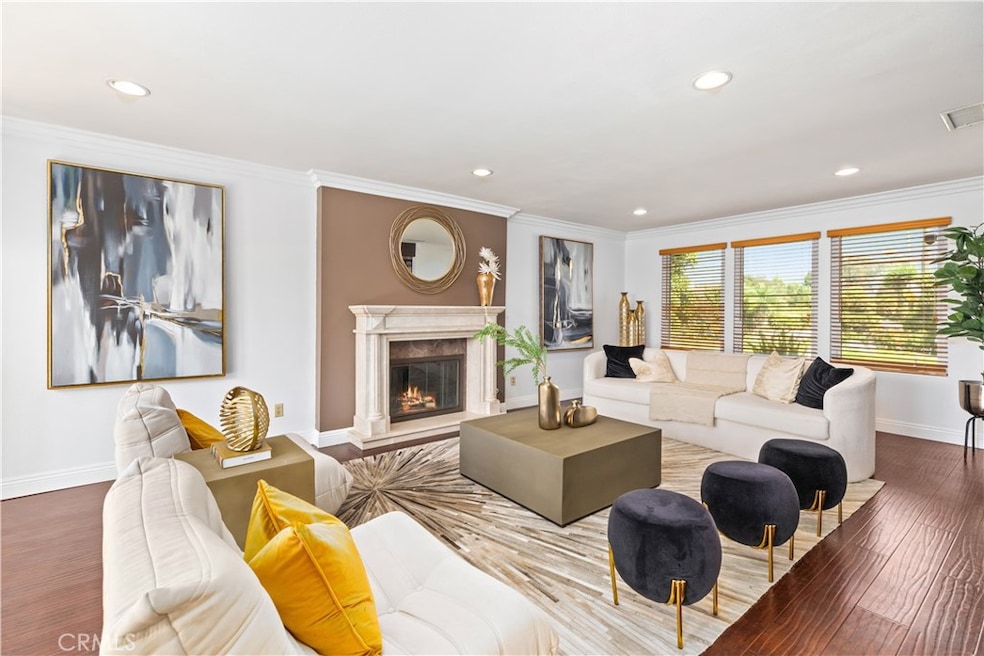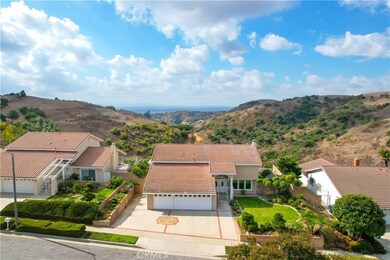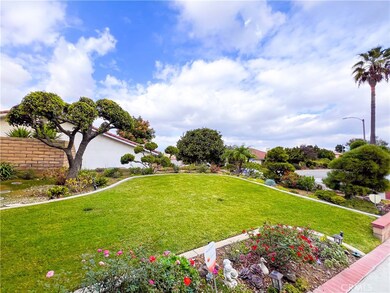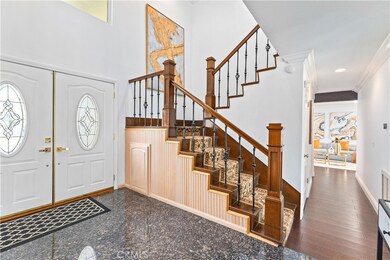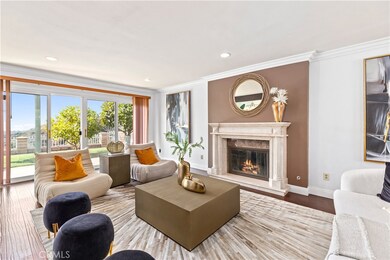
3337 Belle River Dr Hacienda Heights, CA 91745
Highlights
- Ocean View
- Primary Bedroom Suite
- Open Floorplan
- Los Molinos Elementary School Rated A
- Updated Kitchen
- Retreat
About This Home
As of January 2025Look no further! Welcome to your dream home in the serene enclave of Hacienda Heights, one of the most desirable neighborhood in southern California! This gem had been remodeled throughout, and it features 4 spacious bedrooms and 2.5 baths, providing both comfort and style for you and your loved ones.
As you enter this home via your personal gated/ covered porch, you are welcomed by a grand foyer, that seamlessly blend into the open-concept floor plan at the first level. The living room, family room, dinning room, and even the kitchen are bathed in natural light, with direct views to the outdoor space. Imagine being a culinary enthusiast, creating your next masterpiece while engaging to the exterior beauty with stunning visual linkage, while the rest of the space at the first floor provides plenty of opportunities for entertainment and relaxation. The 4 bedrooms on the upper level, on the other hand, provides comfort and enclosure, thus creating a sense of true retreat and rejuvenation. The bathrooms have been thoughtfully designed with luxurious finishes, ensuring spa-like experiences as needed, to break you away from any level of stress. This home also comes completed with the solar system that is fully paid off, a complete water softtener system, and EV charging at the 3-car garage. The back yard is beautifully landscaped; perfect for gatherings of all sorts, gardening, or simply enjoying the serenity of nature. This property has a breathtaking view overlooking at the San Gabriel Valley, the cityscape, and even Catalina Island on a nice day!
With its location on a quote/ enclosed community, this home offers a safe haven away from the work and stress, it's also conveniently located to all amenities such as award-winning schools, Schabarum Regional Park, major grocers, restaurants, medical centers, shopping centers, entertainments, freeways, public transits, and so much more! Don't miss out on this exceptional opportunity to call this remodeled masterpiece in Hacienda Heights your own. Your forever home awaits! Let's embark on this new chapter of luxurious living and live your best life.
Last Agent to Sell the Property
Pinnacle Real Estate Group Brokerage Phone: 6263766216 License #02077701 Listed on: 11/07/2024

Home Details
Home Type
- Single Family
Est. Annual Taxes
- $2,706
Year Built
- Built in 1974
Lot Details
- 0.37 Acre Lot
- Northeast Facing Home
- Block Wall Fence
- Density is up to 1 Unit/Acre
- Property is zoned LCRA12000*
Parking
- 3 Car Attached Garage
- 3 Carport Spaces
- Parking Available
- Front Facing Garage
- Two Garage Doors
- Driveway
Property Views
- Ocean
- Coastline
- Panoramic
- City Lights
- Mountain
- Hills
Home Design
- Mediterranean Architecture
- Turnkey
- Slab Foundation
- Fire Rated Drywall
- Tile Roof
- Stucco
Interior Spaces
- 2,601 Sq Ft Home
- 2-Story Property
- Open Floorplan
- Built-In Features
- Crown Molding
- Recessed Lighting
- Blinds
- Double Door Entry
- Family Room Off Kitchen
- Living Room with Fireplace
- Dining Room
- Storage
Kitchen
- Updated Kitchen
- Open to Family Room
- <<builtInRangeToken>>
- Water Line To Refrigerator
- Dishwasher
- Granite Countertops
Flooring
- Wood
- Carpet
- Tile
Bedrooms and Bathrooms
- 4 Main Level Bedrooms
- Retreat
- All Upper Level Bedrooms
- Primary Bedroom Suite
- Walk-In Closet
- 3 Full Bathrooms
- Makeup or Vanity Space
- Bathtub
- Walk-in Shower
- Exhaust Fan In Bathroom
Laundry
- Laundry Room
- Laundry in Garage
- Washer and Gas Dryer Hookup
Home Security
- Smart Home
- Fire and Smoke Detector
Utilities
- Central Heating and Cooling System
- Natural Gas Connected
- Water Heater
- Water Softener
Additional Features
- Covered patio or porch
- Suburban Location
Listing and Financial Details
- Tax Lot 137
- Tax Tract Number 29942
- Assessor Parcel Number 8289010009
- $845 per year additional tax assessments
Community Details
Overview
- No Home Owners Association
- Mountainous Community
Recreation
- Park
- Hiking Trails
- Bike Trail
Ownership History
Purchase Details
Home Financials for this Owner
Home Financials are based on the most recent Mortgage that was taken out on this home.Purchase Details
Purchase Details
Home Financials for this Owner
Home Financials are based on the most recent Mortgage that was taken out on this home.Purchase Details
Home Financials for this Owner
Home Financials are based on the most recent Mortgage that was taken out on this home.Purchase Details
Similar Homes in Hacienda Heights, CA
Home Values in the Area
Average Home Value in this Area
Purchase History
| Date | Type | Sale Price | Title Company |
|---|---|---|---|
| Grant Deed | $1,430,000 | Chicago Title Company | |
| Grant Deed | $1,430,000 | Chicago Title Company | |
| Quit Claim Deed | -- | None Listed On Document | |
| Interfamily Deed Transfer | -- | Wfg National Title | |
| Interfamily Deed Transfer | -- | Accommodation | |
| Interfamily Deed Transfer | -- | First American Title Company | |
| Interfamily Deed Transfer | -- | None Available |
Mortgage History
| Date | Status | Loan Amount | Loan Type |
|---|---|---|---|
| Open | $950,000 | New Conventional | |
| Closed | $950,000 | New Conventional | |
| Previous Owner | $485,000 | New Conventional | |
| Previous Owner | $409,000 | New Conventional | |
| Previous Owner | $350,000 | Credit Line Revolving | |
| Previous Owner | $300,000 | Credit Line Revolving | |
| Previous Owner | $487,500 | Unknown | |
| Previous Owner | $192,500 | Credit Line Revolving | |
| Previous Owner | $200,000 | Unknown | |
| Previous Owner | $150,850 | Unknown |
Property History
| Date | Event | Price | Change | Sq Ft Price |
|---|---|---|---|---|
| 01/07/2025 01/07/25 | Sold | $1,430,000 | +2.1% | $550 / Sq Ft |
| 11/07/2024 11/07/24 | For Sale | $1,399,999 | -- | $538 / Sq Ft |
Tax History Compared to Growth
Tax History
| Year | Tax Paid | Tax Assessment Tax Assessment Total Assessment is a certain percentage of the fair market value that is determined by local assessors to be the total taxable value of land and additions on the property. | Land | Improvement |
|---|---|---|---|---|
| 2024 | $2,706 | $156,725 | $29,771 | $126,954 |
| 2023 | $2,603 | $153,653 | $29,188 | $124,465 |
| 2022 | $2,487 | $150,641 | $28,616 | $122,025 |
| 2021 | $2,434 | $147,688 | $28,055 | $119,633 |
| 2020 | $2,406 | $146,175 | $27,768 | $118,407 |
| 2019 | $2,317 | $138,410 | $27,224 | $111,186 |
| 2018 | $2,121 | $135,697 | $26,691 | $109,006 |
| 2016 | $1,952 | $130,429 | $25,655 | $104,774 |
| 2015 | $1,919 | $128,471 | $25,270 | $103,201 |
| 2014 | -- | $125,955 | $24,775 | $101,180 |
Agents Affiliated with this Home
-
Edmund Lin

Seller's Agent in 2025
Edmund Lin
Pinnacle Real Estate Group
(626) 376-6216
4 in this area
23 Total Sales
-
Brian Lee

Buyer's Agent in 2025
Brian Lee
T.N.G. Real Estate Consultants
(213) 572-7000
1 in this area
9 Total Sales
Map
Source: California Regional Multiple Listing Service (CRMLS)
MLS Number: TR24228094
APN: 8289-010-009
- 3179 Canal Point Dr
- 3526 Belle River Dr
- 15331 Lillian Place
- 4205 Hermitage Dr
- 15202 El Selinda Dr
- 3032 Pietro Dr
- 2842 Pietro Dr
- 15221 Glenn Hill Dr
- 15435 Rojas St
- 3499 Viewfield Ave
- 15344 Pintura Dr
- 14558 Blue Sky Rd
- 3349 Viewfield Ave
- 15454 Facilidad St
- 15477 Skyline Dr
- 2912 Fragancia Ave
- 15475 Skyline Dr
- 14729 Teton Dr
- 15410 Oakbrush Place
- 15446 Oakbrush Place
