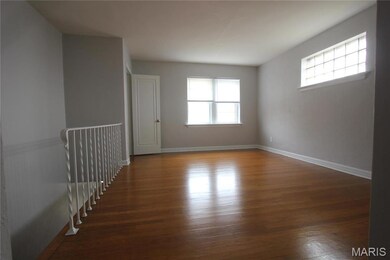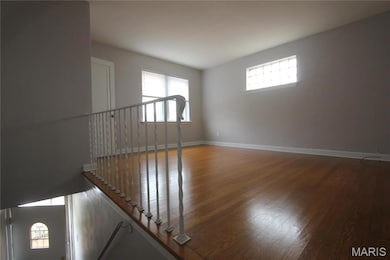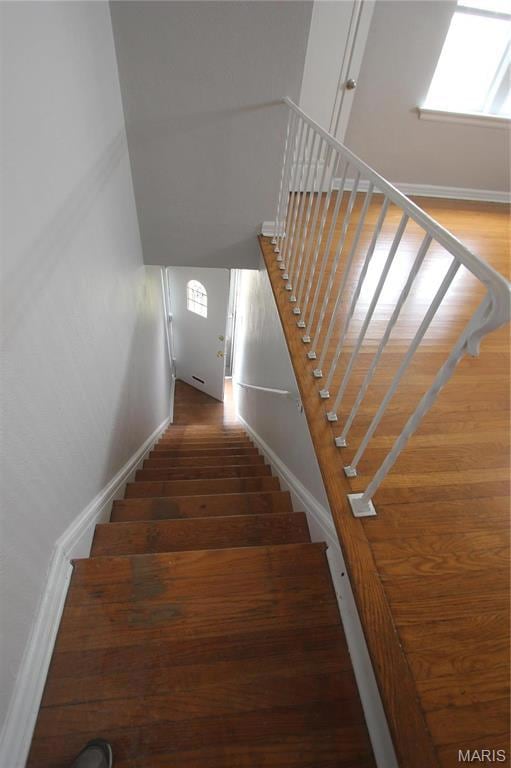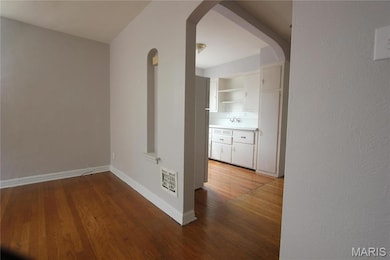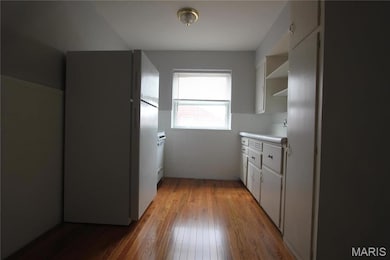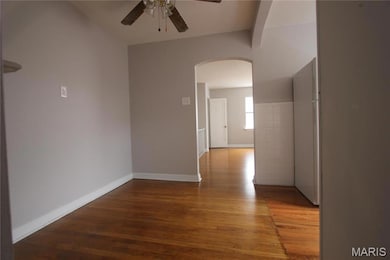3339 Lawn Ave Unit 2Floor St. Louis, MO 63139
Northampton NeighborhoodHighlights
- Engineered Wood Flooring
- Corner Lot
- Breakfast Room
- Sun or Florida Room
- No HOA
- Brick Veneer
About This Home
Awesome unit! A four family building! Second floor corner unit. A welcoming one bedroom, one bath spacious unit/apartment. A few steps brings you to the living space...starting with the living room which has a coat closet. Lots of windows with natural light. Nice size breakfast nook off kitchen. The kitchen is nice yet simple with a refrigerator, gas stove, pantry, ample counter space and good cabinetry. Bedroom is large with a closet with a sun room off of the bedroom. Bright white bathroom with linen closet, pedestal sink, bath/shower. Closets:linen closet, L/R closet and bedroom closet.Ceiling fans throughout the apartment. Amazing hardwood floors except in the kitchen and bathroom. Laundry hook-ups in the basement for your personal washer/dryer and a storage locker. Landlord pays for water, sewer and trash. Tenant pays electric and gas. ONLY CATS allowed with a non refundable $250 pet deposit and an extra $25.00 per month per cat. Security deposit is $975.00 Application process. Street parking. Excellent landlord seeks excellent tenant. Landlord has provided two window a/c units professionally installed.
Home Details
Home Type
- Single Family
Year Built
- Built in 1931
Lot Details
- 5,576 Sq Ft Lot
- Corner Lot
- Historic Home
Home Design
- Brick Veneer
- Frame Construction
Interior Spaces
- 800 Sq Ft Home
- 1-Story Property
- Window Treatments
- Living Room
- Breakfast Room
- Sun or Florida Room
- Unfinished Basement
Flooring
- Engineered Wood
- Ceramic Tile
Bedrooms and Bathrooms
- 1 Bedroom
- 1 Full Bathroom
Schools
- Mason Elem. Elementary School
- Long Middle Community Ed. Center
- Roosevelt High School
Utilities
- Forced Air Heating System
Listing and Financial Details
- Security Deposit $975
- Property Available on 7/18/25
- Tenant pays for electricity, gas
- The owner pays for sewer, trash, water
- Assessor Parcel Number 6073-00-0220-0
Community Details
Overview
- No Home Owners Association
Pet Policy
- Pet Deposit $250
Map
Source: MARIS MLS
MLS Number: MIS25049610
- 4932 Fairview Ave
- 5006 Parker Ave
- 4967 Miami St
- 5048 Parker Ave
- 5050 Potomac St
- 5211 Parker Ave
- 3600 Hereford St
- 4510 Miami St
- 4521 Tholozan Ave
- 5231 Potomac St
- 3211 Portis Ave
- 4956 Mardel Ave
- 4932 Mardel Ave
- 4471 Beck Ave
- 3229 Portis Ave
- 4418 Connecticut St
- 4810 Arsenal St
- 4336 Humphrey St
- 4324 Fairview Ave
- 4962 Lindenwood Ave
- 4951 Potomac St Unit 4951A-2F
- 4956 Potomac St Unit F2
- 3443 Lawn Ave Unit 3443
- 5021 Oleatha Ave Unit 1st fl
- 3600 Hereford St Unit 2
- 4973 Tholozan Ave Unit 4973A
- 4972 Tholozan Ave Unit Lower
- 5007 Tholozan Ave Unit 2F
- 4988 Tholozan Ave Unit FIRST FLOOR
- 3704 Hereford St Unit 1N
- 5006 Mardel Ave
- 3136 Maury Ave Unit 2
- 4967 Lindenwood Ave Unit 1W
- 5039 Mardel Ave Unit 5039 Mardel
- 3130 Maury Ave Unit Second floor
- 5216 Mardel Ave
- 5349 Arsenal St Unit 7
- 5349 Arsenal St Unit 4
- 4922 Winona Ave Unit 1a
- 4119 Potomac St Unit 2E

