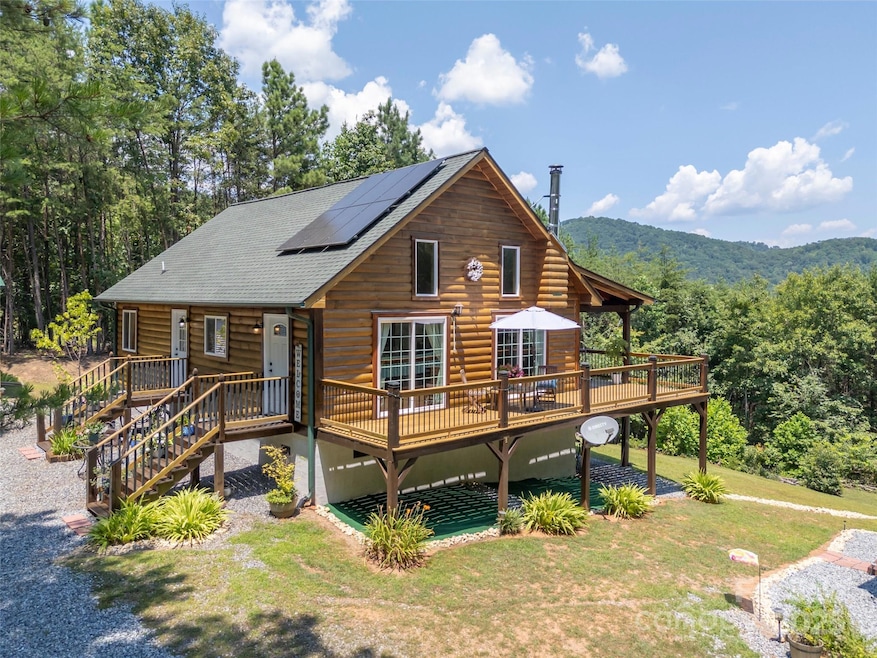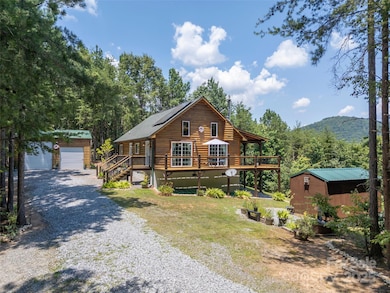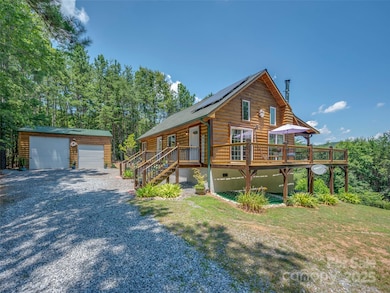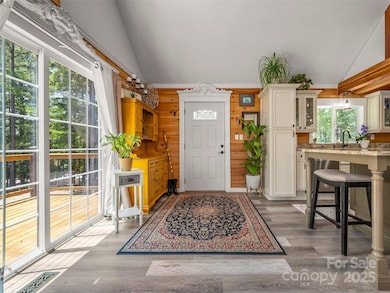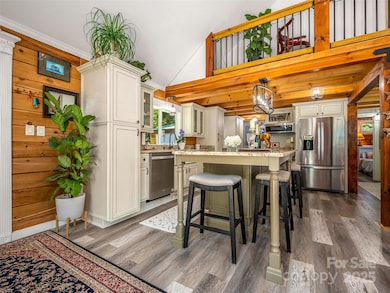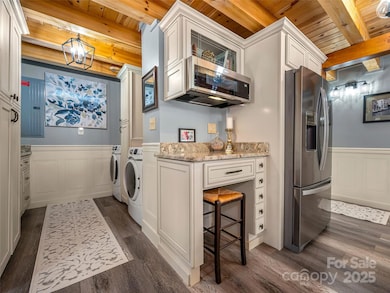
334 Arbra Mountain Way Bostic, NC 28018
Estimated payment $3,154/month
Highlights
- Popular Property
- Mountain View
- Wooded Lot
- Solar Power System
- Deck
- Wood Flooring
About This Home
Welcome to your dream getaway in the private, gated community of Yellow Top Mountain in Bostic, NC. This charming log cabin sits on 1.93 acres, offering privacy, peaceful surroundings, and a perfect mix of rustic charm and modern comfort. Inside, you’ll find two spacious primary suites, each with its own en suite bathroom. The open-concept main floor is filled with natural light and features luxury vinyl plank flooring, a cozy wood stove, and a beautifully designed kitchen with a 9-foot granite island, stainless appliances, barn sink, custom cabinetry with pull-out drawers, a walk-in pantry, and a built-in wine/bar area. Powered by a Solar-Plus-Storage System, the home delivers clean, efficient energy daily with off-grid backup for added security. An oversized two-car garage offers ample space for vehicles and storage, while a nearby shed with built-ins is great for hobbies, outdoor entertaining, or storage. Whether a dream home, second home, or Airbnb, the possibilities are endless.
Listing Agent
Allen Tate/Beverly-Hanks Hendersonville Brokerage Email: ivette.drumgool@allentate.com License #335636 Listed on: 07/09/2025

Co-Listing Agent
Allen Tate/Beverly-Hanks Hendersonville Brokerage Email: ivette.drumgool@allentate.com License #348341
Open House Schedule
-
Saturday, July 19, 202512:00 to 2:00 pm7/19/2025 12:00:00 PM +00:007/19/2025 2:00:00 PM +00:00Add to Calendar
Home Details
Home Type
- Single Family
Est. Annual Taxes
- $970
Year Built
- Built in 2017
Lot Details
- Level Lot
- Cleared Lot
- Wooded Lot
HOA Fees
- $30 Monthly HOA Fees
Parking
- 2 Car Detached Garage
- Driveway
- Parking Lot
Home Design
- Cabin
- Log Siding
Interior Spaces
- 1.5-Story Property
- Insulated Windows
- Window Treatments
- Family Room with Fireplace
- Mountain Views
- Crawl Space
- Laundry Room
Kitchen
- Self-Cleaning Convection Oven
- Electric Range
- Down Draft Cooktop
- Microwave
- Dishwasher
Flooring
- Wood
- Tile
- Vinyl
Bedrooms and Bathrooms
Eco-Friendly Details
- Solar Power System
Outdoor Features
- Deck
- Covered patio or porch
- Shed
Schools
- Sunshine Elementary School
- East Rutherford Middle School
- East Rutherford High School
Utilities
- Forced Air Heating and Cooling System
- Air Filtration System
- Vented Exhaust Fan
- Heat Pump System
- Water Softener
- Septic Tank
Community Details
- Yellowtop Mountain Estates Poa, Phone Number (704) 418-3871
- Yellowtop Mountain Estates Subdivision
- Mandatory home owners association
Listing and Financial Details
- Assessor Parcel Number 1637327
Map
Home Values in the Area
Average Home Value in this Area
Tax History
| Year | Tax Paid | Tax Assessment Tax Assessment Total Assessment is a certain percentage of the fair market value that is determined by local assessors to be the total taxable value of land and additions on the property. | Land | Improvement |
|---|---|---|---|---|
| 2024 | $970 | $282,100 | $33,000 | $249,100 |
| 2023 | $713 | $282,100 | $33,000 | $249,100 |
| 2022 | $713 | $177,000 | $33,000 | $144,000 |
| 2021 | $697 | $175,200 | $33,000 | $142,200 |
| 2020 | $688 | $175,200 | $33,000 | $142,200 |
| 2019 | $669 | $175,200 | $33,000 | $142,200 |
| 2018 | $633 | $162,600 | $38,500 | $124,100 |
| 2016 | $214 | $30,200 | $30,200 | $0 |
| 2013 | -- | $30,200 | $30,200 | $0 |
Property History
| Date | Event | Price | Change | Sq Ft Price |
|---|---|---|---|---|
| 07/09/2025 07/09/25 | For Sale | $549,500 | -- | $351 / Sq Ft |
Purchase History
| Date | Type | Sale Price | Title Company |
|---|---|---|---|
| Warranty Deed | $9,500 | None Available |
Mortgage History
| Date | Status | Loan Amount | Loan Type |
|---|---|---|---|
| Open | $75,000 | Credit Line Revolving |
Similar Homes in Bostic, NC
Source: Canopy MLS (Canopy Realtor® Association)
MLS Number: 4277800
APN: 1637327
- 0 Autumn Ln Unit 268
- 0 Arbra Mountain Way Unit CAR4224453
- 0 Arbra Mountain Way Unit CAR4133828
- 0 Brighton Unit CAR4173697
- 0 Brighton Unit 224 CAR4041296
- 121 Arbra Mountain Way
- 000 Brighton Dr
- 231 Brighton Dr
- 79 Longview Trail
- 282 Reagan Ln
- 146 Saratoga Dr
- 133 Saratoga Dr
- LOT 159 Westridge Dr
- 134 Quebec Trail
- 0 Old Forge Dr Unit 94 CAR4202953
- 333 Timberlake Dr
- 1180 Calton Rd
- 244 Timberlake Rd
- 000 Mountain Lookout Dr Unit Lot 82
- 0 Scouts Trail Unit CAR4202955
- 165 Farmer Johns Trail
- 15 Trillium Trail
- 247 Arlington St Unit 301
- 261 Arlington St Unit 104
- 136 Kent Dr
- 171 Butler Rd
- 109 Carriage Place Unit 4
- 6129 Mount Olive Church Rd
- 6099 Rybak Rd
- 161 Dawn Dr
- 113 Lynn Dr
- 121 Newfield Ct
- 499 Worley Rd
- 132 Gantt Rd Unit 15
- 113 Lakeside Dr
- 242 Falls St
- 109 Rhyne St
- 142 Patrick Murphy Dr
- 237 W Grover St
- 233 W Grover St
