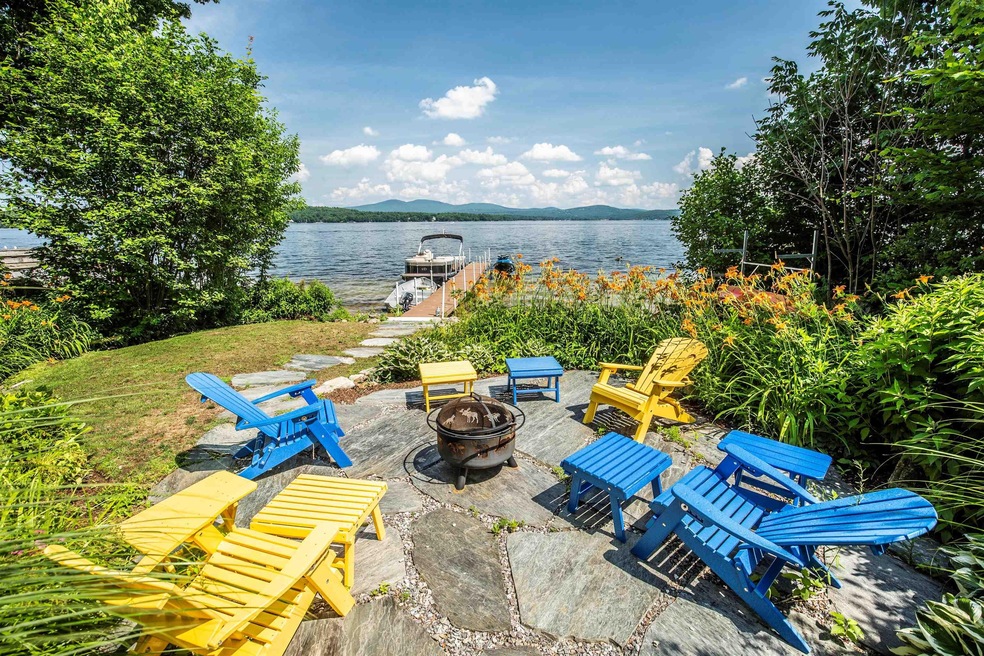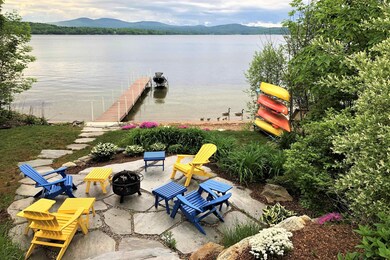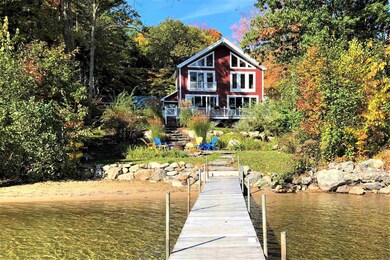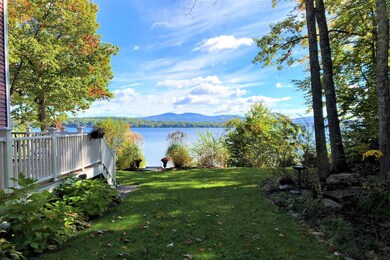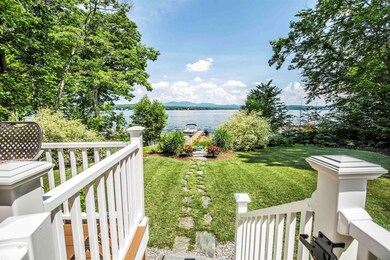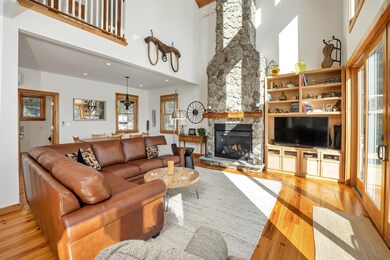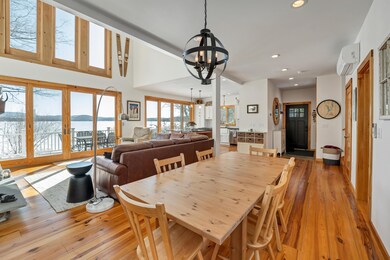
334 Black Brook Rd Sanbornton, NH 03269
Sanbornton NeighborhoodHighlights
- Deeded Waterfront Access Rights
- Private Dock
- Lake View
- 56 Feet of Waterfront
- Boat Slip
- Heated Floors
About This Home
As of March 2022This perfect Lake Winnisquam waterfront home, built in 2014, truly checks all the right boxes. The property offers beautiful views of the lake and Belknap mountains from almost every room. Top notch quality and exceptional craftsmanship. The first floor features an open concept with dining area, living room, and gorgeous kitchen with granite counter tops, farmhouse sink, oversized island, and stainless steel appliances, and a 3/4 bathroom. Living room area is highlighted by a floor to ceiling stone crafted gas fireplace. Windows and sliders lead out to the spacious deck, allowing the light and view to shine through. Upstairs are 2 bedrooms, full bathroom and conveniently located washer/dryer. Master bedroom offers a gorgeous view of the lake and mountains. Beautiful landscaping offers outdoor seating areas, including fieldstone patio with firepit overlooking the beach and dock. The property has a natural sandy beach with a nice gradual decline into the water, perfect for a swim from shoreline. The mechanics are top of the line; radiant heat on the first floor, FHW baseboard on the second floor. Two mini-split units provide cooling and heating. There is also a 2 car detached garage that could be added onto if looking for more living space. Driveway offers ample parking for visitors. The location is a commuter’s dream with easy access off Rt 93. Less than 2 hours from Boston. Meredith, Laconia, skiing, hiking and shopping outlets are close by. Delayed showing until 2/26/22.
Last Agent to Sell the Property
RE/MAX Innovative Bayside License #052446 Listed on: 02/22/2022

Home Details
Home Type
- Single Family
Est. Annual Taxes
- $13,693
Year Built
- Built in 2013
Lot Details
- 0.49 Acre Lot
- 56 Feet of Waterfront
- Lake Front
- Landscaped
- Level Lot
- Garden
Parking
- 2 Car Detached Garage
- Stone Driveway
Home Design
- Colonial Architecture
- Contemporary Architecture
- Concrete Foundation
- Poured Concrete
- Wood Frame Construction
- Architectural Shingle Roof
- Clap Board Siding
- Vinyl Siding
Interior Spaces
- 1,561 Sq Ft Home
- 2.5-Story Property
- Woodwork
- Cathedral Ceiling
- Ceiling Fan
- Gas Fireplace
- Double Pane Windows
- Blinds
- Window Screens
- Open Floorplan
- Dining Area
- Lake Views
Kitchen
- Stove
- Gas Range
- <<cooktopDownDraftToken>>
- <<microwave>>
- Dishwasher
- Wine Cooler
- Kitchen Island
Flooring
- Softwood
- Heated Floors
- Radiant Floor
- Tile
Bedrooms and Bathrooms
- 2 Bedrooms
Laundry
- Laundry on upper level
- Dryer
- Washer
Basement
- Interior and Exterior Basement Entry
- Crawl Space
Home Security
- Home Security System
- Smart Thermostat
- Fire and Smoke Detector
Outdoor Features
- Deeded Waterfront Access Rights
- Nearby Water Access
- Boat Slip
- Private Dock
- Docks
- Covered patio or porch
Schools
- Sanbornton Central Elementary School
- Winnisquam Regional High Sch
Utilities
- Air Conditioning
- Mini Split Air Conditioners
- Zoned Heating
- Mini Split Heat Pump
- Baseboard Heating
- Hot Water Heating System
- Heating System Uses Gas
- Radiant Heating System
- Heating System Mounted To A Wall or Window
- Programmable Thermostat
- 200+ Amp Service
- Drilled Well
- Liquid Propane Gas Water Heater
- Septic Tank
- Septic Design Available
- Private Sewer
- Leach Field
- High Speed Internet
- Cable TV Available
Listing and Financial Details
- Tax Lot 59
- 18% Total Tax Rate
Ownership History
Purchase Details
Home Financials for this Owner
Home Financials are based on the most recent Mortgage that was taken out on this home.Purchase Details
Home Financials for this Owner
Home Financials are based on the most recent Mortgage that was taken out on this home.Purchase Details
Home Financials for this Owner
Home Financials are based on the most recent Mortgage that was taken out on this home.Similar Homes in Sanbornton, NH
Home Values in the Area
Average Home Value in this Area
Purchase History
| Date | Type | Sale Price | Title Company |
|---|---|---|---|
| Warranty Deed | $750,000 | -- | |
| Warranty Deed | $750,000 | -- | |
| Warranty Deed | $398,500 | -- | |
| Warranty Deed | $398,500 | -- | |
| Deed | $357,500 | -- | |
| Deed | $357,500 | -- |
Mortgage History
| Date | Status | Loan Amount | Loan Type |
|---|---|---|---|
| Previous Owner | $286,000 | Purchase Money Mortgage | |
| Previous Owner | $75,000 | Unknown | |
| Closed | $0 | No Value Available |
Property History
| Date | Event | Price | Change | Sq Ft Price |
|---|---|---|---|---|
| 03/22/2022 03/22/22 | Sold | $2,020,000 | +26.6% | $1,294 / Sq Ft |
| 03/01/2022 03/01/22 | Pending | -- | -- | -- |
| 02/22/2022 02/22/22 | For Sale | $1,595,000 | +112.7% | $1,022 / Sq Ft |
| 02/27/2018 02/27/18 | Sold | $750,000 | +3.5% | $480 / Sq Ft |
| 01/30/2018 01/30/18 | Pending | -- | -- | -- |
| 01/23/2018 01/23/18 | For Sale | $724,900 | +81.9% | $464 / Sq Ft |
| 03/15/2013 03/15/13 | Sold | $398,500 | -4.9% | $461 / Sq Ft |
| 01/22/2013 01/22/13 | Pending | -- | -- | -- |
| 01/11/2013 01/11/13 | For Sale | $419,000 | -- | $485 / Sq Ft |
Tax History Compared to Growth
Tax History
| Year | Tax Paid | Tax Assessment Tax Assessment Total Assessment is a certain percentage of the fair market value that is determined by local assessors to be the total taxable value of land and additions on the property. | Land | Improvement |
|---|---|---|---|---|
| 2024 | $23,043 | $1,798,800 | $1,324,300 | $474,500 |
| 2023 | $21,571 | $1,791,600 | $1,324,300 | $467,300 |
| 2022 | $14,813 | $745,500 | $564,400 | $181,100 |
| 2021 | $13,702 | $745,500 | $564,400 | $181,100 |
| 2020 | $15,028 | $744,700 | $563,600 | $181,100 |
| 2019 | $14,313 | $744,700 | $563,600 | $181,100 |
| 2018 | $11,800 | $744,700 | $563,600 | $181,100 |
| 2017 | $11,817 | $500,100 | $319,100 | $181,000 |
| 2016 | $11,817 | $500,100 | $319,100 | $181,000 |
| 2015 | $12,007 | $500,100 | $319,100 | $181,000 |
| 2014 | $11,487 | $500,100 | $319,100 | $181,000 |
| 2013 | $8,520 | $370,900 | $319,100 | $51,800 |
Agents Affiliated with this Home
-
Scott Knowles

Seller's Agent in 2022
Scott Knowles
RE/MAX Innovative Bayside
(603) 455-7751
10 in this area
252 Total Sales
-
Christopher Adams

Seller Co-Listing Agent in 2022
Christopher Adams
RE/MAX Innovative Bayside
(603) 393-7993
11 in this area
285 Total Sales
-
Kristine Lamphere

Buyer's Agent in 2022
Kristine Lamphere
Keller Williams Realty-Metropolitan
(603) 235-9076
1 in this area
84 Total Sales
-
Ellen Mulligan

Seller's Agent in 2018
Ellen Mulligan
Coldwell Banker Realty Center Harbor NH
(603) 387-0369
3 in this area
195 Total Sales
-
James Reagan
J
Seller's Agent in 2013
James Reagan
White Water Realty Group LLC
(603) 998-1946
4 in this area
31 Total Sales
Map
Source: PrimeMLS
MLS Number: 4898697
APN: SANB-000011-000000-000059
- 284 Black Brook Rd
- 80 Doctor True Rd
- 16 Maple Ridge Rd
- 129 Black Brook Rd
- 34 Briarwood Ave
- 00 Eagle Ledge Rd
- 9 Maple Ridge Rd
- 46-6 Woodman Rd
- 520 Shore Dr
- 11 Penny Ln
- 35 Black Brook Rd
- 353 Shore Dr
- 233 Steele Hill Rd
- 118 Upper Bay Rd
- 21 Leighton Ave S
- 13 Anthony Dr
- 1128 N Main St
- 1275 Old N Main St
- 78 Swain Rd
- 195 Morningside Dr
