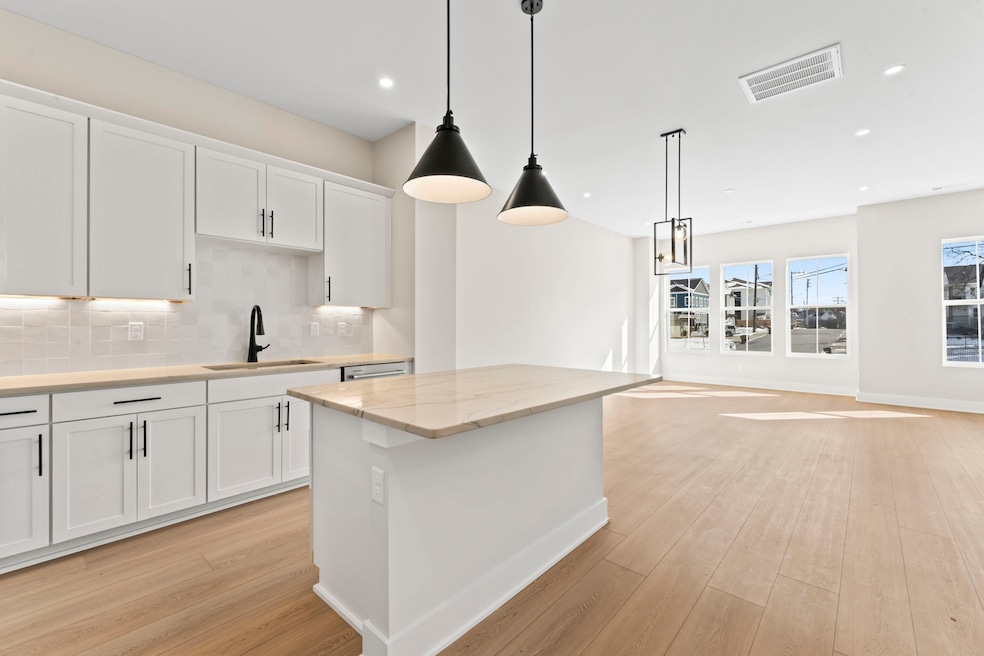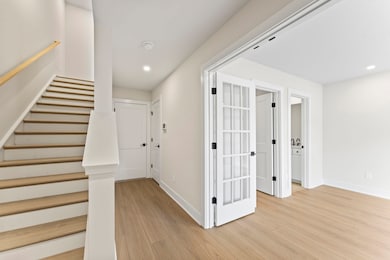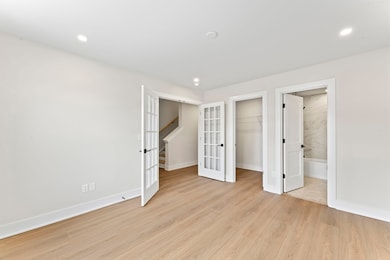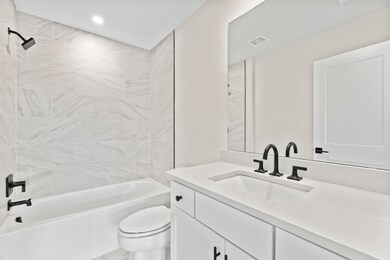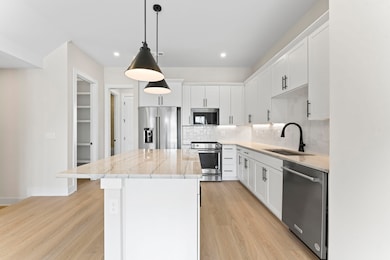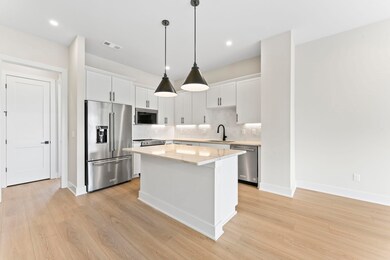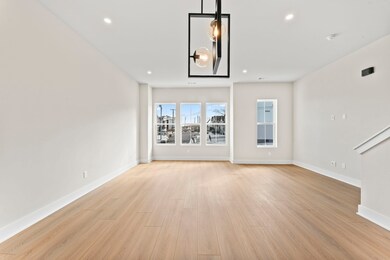
334 Hutcherson Alley Nashville, TN 37209
College Heights/Clifton NeighborhoodEstimated payment $4,351/month
Highlights
- City View
- 2 Car Attached Garage
- Cooling Available
- Contemporary Architecture
- Walk-In Closet
- Tile Flooring
About This Home
Introducing a stunning three-story townhome nestled in The Nations, one of Nashville's most vibrant and rapidly evolving neighborhoods. The community is ideal for those searching for elevated city living. This newly constructed home offers four spacious bedrooms and four full bathrooms, thoughtfully designed creating a warm abode to accommodate modern lifestyles. The first floor of the Rogers floorplan holds a sizeable bedroom suite complete with walk in closet. The second floor opens to a beautiful kitchen with plentiful storage and counter top space and complete with a walk in pantry. The kitchen flows effortlessly into to the casual dining and great room giving you ample space for entertaining. An additional bedroom and full bath is located next to the kitchen that can also be utilized as an office/hobby space. The top floor includes two oversized bedrooms and laundry space. The primary suite boasts two walk-in closets, dual vanity sink, a floor to ceiling tiled walk in shower, and a private balcony. Across the hall is another spacious bedroom with an ensuite bath and walk- in closet. Located within walking distance to Fat Bottom Brewery and other local hotspots, this home places you in the midst of The Nations' eclectic mix of dining, shopping, and entertainment options. The community itself enhances your living experience with amenities such as a dog park, grilling stations and a communal fire pit, fostering a sense of connection and relaxation among residents. Don't miss the opportunity to live in this exceptional neighborhood that combines modern design, prime location, and a sense of community. Tour this home today to make it yours! Contact our on site consultant to learn more about this home and current incentives. Community Model home is open daily. Photos are of another unit and are for representational purposes only.
Listing Agent
Toll Brothers Real Estate, Inc Brokerage Phone: 7147670244 License #373065 Listed on: 06/04/2025

Open House Schedule
-
Sunday, July 20, 20252:00 to 5:00 pm7/20/2025 2:00:00 PM +00:007/20/2025 5:00:00 PM +00:00Visit our Model Office to view this home and to learn about our current incentives! Address: 733 41st Ave N Nashville, TN 37209Add to Calendar
-
Saturday, July 26, 202511:00 am to 4:00 pm7/26/2025 11:00:00 AM +00:007/26/2025 4:00:00 PM +00:00Visit our Model Office to view this home and to learn about our current incentives! Address: 733 41st Ave N Nashville, TN 37209Add to Calendar
Townhouse Details
Home Type
- Townhome
Year Built
- Built in 2025
HOA Fees
- $140 Monthly HOA Fees
Parking
- 2 Car Attached Garage
Home Design
- Contemporary Architecture
- Slab Foundation
Interior Spaces
- 2,149 Sq Ft Home
- Property has 3 Levels
- City Views
- Smart Thermostat
Kitchen
- Microwave
- Dishwasher
- Disposal
Flooring
- Carpet
- Tile
- Vinyl
Bedrooms and Bathrooms
- 4 Bedrooms | 1 Main Level Bedroom
- Walk-In Closet
- 4 Full Bathrooms
- Low Flow Plumbing Fixtures
Laundry
- Dryer
- Washer
Schools
- Cockrill Elementary School
- Moses Mckissack Middle School
- Pearl Cohn Magnet High School
Utilities
- Cooling Available
- Heating Available
- Underground Utilities
- Private Sewer
- High Speed Internet
- Cable TV Available
Additional Features
- No or Low VOC Paint or Finish
- 871 Sq Ft Lot
Listing and Financial Details
- Tax Lot 43
- Assessor Parcel Number 091122E08200CO
Community Details
Overview
- $225 One-Time Secondary Association Fee
- Association fees include ground maintenance, trash
- Toll Brothers At The Nations Subdivision
Security
- Fire and Smoke Detector
Map
Home Values in the Area
Average Home Value in this Area
Property History
| Date | Event | Price | Change | Sq Ft Price |
|---|---|---|---|---|
| 06/27/2025 06/27/25 | Price Changed | $644,000 | -3.0% | $300 / Sq Ft |
| 06/09/2025 06/09/25 | Price Changed | $664,000 | -0.1% | $309 / Sq Ft |
| 06/04/2025 06/04/25 | For Sale | $664,995 | -- | $309 / Sq Ft |
Similar Homes in Nashville, TN
Source: Realtracs
MLS Number: 2900822
- 804 42nd Ave N
- 810 42nd Ave N
- 336 Hutcherson Alley
- 332 Hutcherson Alley
- 328 Hutcherson Alley
- 808 42nd Ave N
- 814 42nd Ave N
- 818 42nd Ave N
- 112 Zola Alley
- 110 Zola Alley
- 822 42nd Ave N
- 824 42nd Ave N
- 701 41st Ave N
- 826 42nd Ave N
- 828 42nd Ave N
- 830 42nd Ave N
- 832 42nd Ave N
- 834 42nd Ave N
- 340 Hutcherson Alley
- 342 Hutcherson Alley
- 4104 Indiana Ave
- 616-622 41st Ave
- 617 40th Ave N
- 4518 Georgia Ave
- 3905 Alabama Ave
- 4404 Tennessee Ave
- 4508 Charlotte Ave
- 3800 Charlotte Ave
- 610 Sylvan Heights Way
- 4302 Elkins Ave
- 429 36th Ave N
- 4903 Michigan Ave
- 4908 Delaware Ave Unit H
- 4910 Delaware Ave Unit C
- 4000 Doctor Walter S Davis Blvd
- 1205 49th Ave N
- 3520 Park Ave Unit Master
- 904 51st Ave N
- 3301 Batavia St Unit B
- 3308B Trevor St
