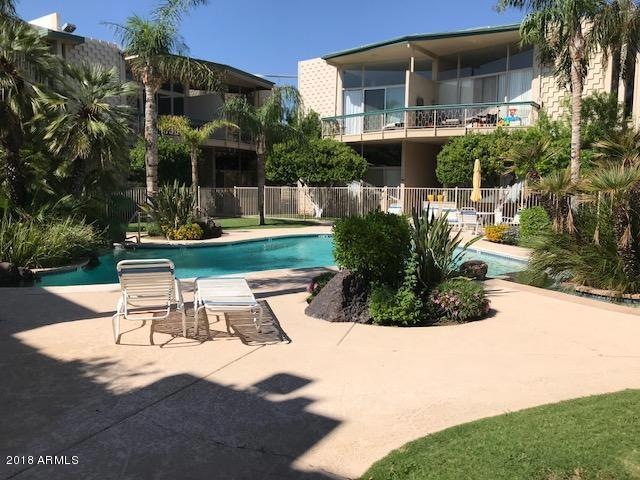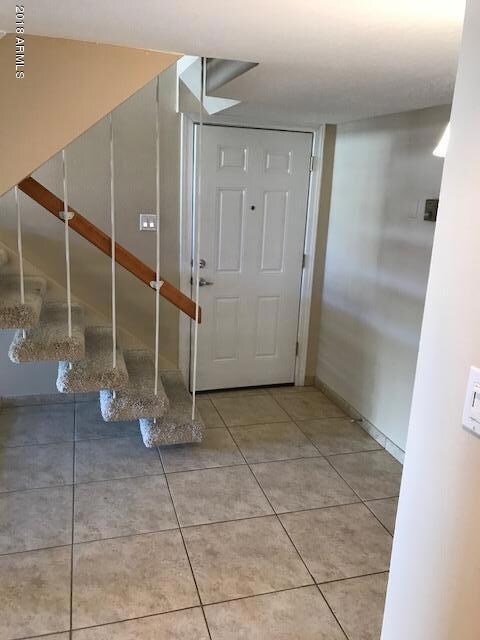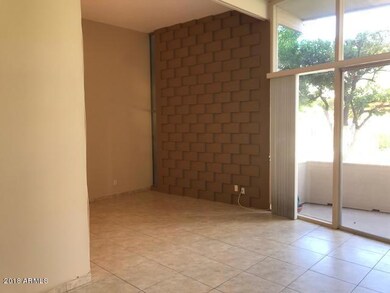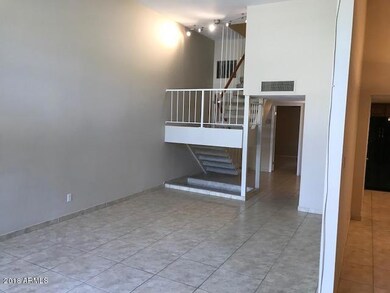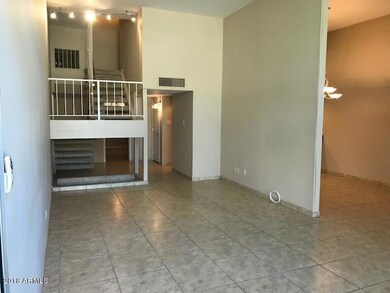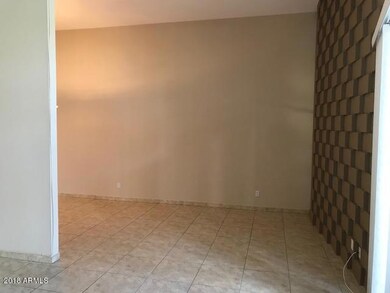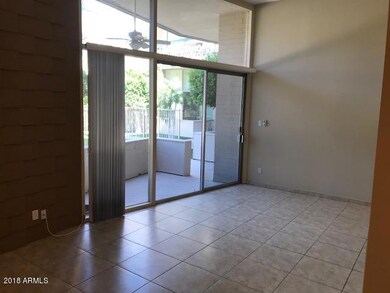
334 W Medlock Dr Unit D102 Phoenix, AZ 85013
Uptown Phoenix NeighborhoodHighlights
- Gated Community
- Contemporary Architecture
- Main Floor Primary Bedroom
- Madison Richard Simis School Rated A-
- Property is near public transit
- Granite Countertops
About This Home
As of December 2019WONDERFUL LIGHT AND BRIGHT MID-CENTURY UNIT TASTEFULLY REDONE WITH LARGE TILE AND CONTEMPORARY PAINT COLORS. GRANITE COUNTERS IN THE KITCHEN AND ALL APPLIANCES INCLUDING INSIDE FULL SIZE STACKABLE WASHER & DRYER. LARGE GREAT ROOM AND SEPARATE EATING AREA FLOODED WITH NATURAL LIGHT FROM THE FLOOR TO CEILING WINDOWS. MASTER BEDROOM AND FULL BATH DOWNSTAIRS AND THEN TWO LARGE BEDROOMS AND FULL BATH UPSTAIRS. OASIS LIKE POOL AREA STEPS AWAY FROM YOUR DOOR, TWO COVERED PARKING SPOTS AND ADDITIONAL STORAGE ROOM. RIGHT IN THE HEART OF IT ALL; WALK TO JOY RIDE, POSTINO, WINDSOR, FEDERAL PIZZA AND THE NEWTON! COME SEE THIS GREAT PLACE TODAY!
Last Agent to Sell the Property
Realty Executives License #SA536392000 Listed on: 12/09/2018

Last Buyer's Agent
Mathew Beck
Networth Realty of Phoenix License #SA663527000
Townhouse Details
Home Type
- Townhome
Est. Annual Taxes
- $941
Year Built
- Built in 1963
Lot Details
- 1,115 Sq Ft Lot
- 1 Common Wall
- Two or More Common Walls
HOA Fees
- $572 Monthly HOA Fees
Home Design
- Contemporary Architecture
- Built-Up Roof
- Foam Roof
- Block Exterior
Interior Spaces
- 1,677 Sq Ft Home
- 2-Story Property
- Ceiling height of 9 feet or more
Kitchen
- Electric Cooktop
- <<builtInMicrowave>>
- Granite Countertops
Flooring
- Carpet
- Tile
Bedrooms and Bathrooms
- 3 Bedrooms
- Primary Bedroom on Main
- Primary Bathroom is a Full Bathroom
- 2 Bathrooms
- Dual Vanity Sinks in Primary Bathroom
Parking
- 2 Carport Spaces
- Assigned Parking
Schools
- Madison Elementary School
- Madison Meadows Middle School
- Central High School
Utilities
- Cooling Available
- Heating Available
- High Speed Internet
- Cable TV Available
Additional Features
- Patio
- Property is near public transit
Listing and Financial Details
- Tax Lot D102
- Assessor Parcel Number 162-26-069
Community Details
Overview
- Association fees include electricity, roof repair, insurance, sewer, ground maintenance, (see remarks), front yard maint, air conditioning and heating, trash, water, roof replacement, maintenance exterior
- Osselaer Association, Phone Number (602) 277-4418
- Brentwood Park Subdivision
Recreation
- Community Pool
- Community Spa
Security
- Gated Community
Ownership History
Purchase Details
Home Financials for this Owner
Home Financials are based on the most recent Mortgage that was taken out on this home.Purchase Details
Home Financials for this Owner
Home Financials are based on the most recent Mortgage that was taken out on this home.Purchase Details
Home Financials for this Owner
Home Financials are based on the most recent Mortgage that was taken out on this home.Purchase Details
Home Financials for this Owner
Home Financials are based on the most recent Mortgage that was taken out on this home.Purchase Details
Home Financials for this Owner
Home Financials are based on the most recent Mortgage that was taken out on this home.Purchase Details
Home Financials for this Owner
Home Financials are based on the most recent Mortgage that was taken out on this home.Purchase Details
Home Financials for this Owner
Home Financials are based on the most recent Mortgage that was taken out on this home.Purchase Details
Similar Homes in Phoenix, AZ
Home Values in the Area
Average Home Value in this Area
Purchase History
| Date | Type | Sale Price | Title Company |
|---|---|---|---|
| Warranty Deed | $480,000 | Security Title | |
| Warranty Deed | -- | Chicago Title | |
| Warranty Deed | $288,000 | Security Title Agency Inc | |
| Special Warranty Deed | $205,000 | American Title Svc Agcy Llc | |
| Warranty Deed | $204,000 | American Title Svc Agcy Llc | |
| Warranty Deed | $187,000 | Fidelity National Title | |
| Special Warranty Deed | -- | Fidelity National Title | |
| Quit Claim Deed | -- | None Available | |
| Warranty Deed | $545,000 | Stewart Title & Trust Of Pho |
Mortgage History
| Date | Status | Loan Amount | Loan Type |
|---|---|---|---|
| Open | $323,000 | New Conventional | |
| Closed | $311,000 | New Conventional | |
| Previous Owner | $210,000 | New Conventional | |
| Previous Owner | $210,000 | New Conventional | |
| Previous Owner | $216,000 | New Conventional | |
| Previous Owner | $235,000 | Purchase Money Mortgage | |
| Previous Owner | $130,900 | New Conventional | |
| Previous Owner | $99,740 | Unknown | |
| Previous Owner | $100,000 | Unknown | |
| Previous Owner | $83,405 | Unknown |
Property History
| Date | Event | Price | Change | Sq Ft Price |
|---|---|---|---|---|
| 04/18/2025 04/18/25 | For Sale | $565,000 | +96.2% | $337 / Sq Ft |
| 12/19/2019 12/19/19 | Sold | $288,000 | -4.0% | $172 / Sq Ft |
| 11/22/2019 11/22/19 | For Sale | $300,000 | +47.1% | $179 / Sq Ft |
| 03/15/2019 03/15/19 | Sold | $204,000 | -9.3% | $122 / Sq Ft |
| 03/06/2019 03/06/19 | Pending | -- | -- | -- |
| 02/06/2019 02/06/19 | Price Changed | $224,999 | -1.7% | $134 / Sq Ft |
| 01/22/2019 01/22/19 | Price Changed | $229,000 | -4.2% | $137 / Sq Ft |
| 12/10/2018 12/10/18 | Price Changed | $239,000 | -0.4% | $143 / Sq Ft |
| 12/09/2018 12/09/18 | For Sale | $239,900 | 0.0% | $143 / Sq Ft |
| 07/26/2017 07/26/17 | Rented | $1,650 | 0.0% | -- |
| 05/07/2017 05/07/17 | For Rent | $1,650 | 0.0% | -- |
| 02/22/2017 02/22/17 | Off Market | $1,650 | -- | -- |
| 02/20/2017 02/20/17 | For Rent | $1,650 | 0.0% | -- |
| 07/02/2015 07/02/15 | Sold | $187,000 | -6.5% | $112 / Sq Ft |
| 05/29/2015 05/29/15 | Price Changed | $199,900 | -2.4% | $119 / Sq Ft |
| 04/30/2015 04/30/15 | Price Changed | $204,900 | -4.7% | $122 / Sq Ft |
| 03/25/2015 03/25/15 | Price Changed | $214,900 | -4.4% | $128 / Sq Ft |
| 08/30/2014 08/30/14 | Price Changed | $224,900 | -2.2% | $134 / Sq Ft |
| 07/23/2014 07/23/14 | Price Changed | $229,900 | -2.1% | $137 / Sq Ft |
| 07/09/2014 07/09/14 | Price Changed | $234,900 | -2.1% | $140 / Sq Ft |
| 06/17/2014 06/17/14 | Price Changed | $239,900 | -3.7% | $143 / Sq Ft |
| 06/01/2014 06/01/14 | For Sale | $249,000 | -- | $148 / Sq Ft |
Tax History Compared to Growth
Tax History
| Year | Tax Paid | Tax Assessment Tax Assessment Total Assessment is a certain percentage of the fair market value that is determined by local assessors to be the total taxable value of land and additions on the property. | Land | Improvement |
|---|---|---|---|---|
| 2025 | $923 | $8,466 | -- | -- |
| 2024 | $896 | $8,063 | -- | -- |
| 2023 | $896 | $32,520 | $6,500 | $26,020 |
| 2022 | $993 | $29,770 | $5,950 | $23,820 |
| 2021 | $1,001 | $27,860 | $5,570 | $22,290 |
| 2020 | $986 | $26,080 | $5,210 | $20,870 |
| 2019 | $964 | $22,870 | $4,570 | $18,300 |
| 2018 | $941 | $20,030 | $4,000 | $16,030 |
| 2017 | $896 | $20,350 | $4,070 | $16,280 |
| 2016 | $865 | $15,620 | $3,120 | $12,500 |
| 2015 | $706 | $9,020 | $1,800 | $7,220 |
Agents Affiliated with this Home
-
Kari Hughes

Seller's Agent in 2025
Kari Hughes
Compass
(480) 326-8990
43 Total Sales
-
Elmon Krupnik
E
Seller's Agent in 2019
Elmon Krupnik
Venture REI, LLC
(623) 606-3089
562 Total Sales
-
Gary Heaps

Seller's Agent in 2019
Gary Heaps
Realty Executives
(602) 989-8122
2 in this area
19 Total Sales
-
Kristin Ray

Seller Co-Listing Agent in 2019
Kristin Ray
Venture REI, LLC
(623) 606-3089
613 Total Sales
-
N
Buyer's Agent in 2019
Non-MLS Agent
Non-MLS Office
-
M
Buyer's Agent in 2019
Mathew Beck
Networth Realty of Phoenix
Map
Source: Arizona Regional Multiple Listing Service (ARMLS)
MLS Number: 5855725
APN: 162-26-069
- 411 W Colter St Unit A
- 37 W Medlock Dr
- 654 W Camelback Rd Unit 13
- 20 W Pasadena Ave
- 412 W Vermont Ave
- 5326 N 3rd Ave
- 5350 N 3rd Ave Unit 10
- 533 W Missouri Ave
- 111 W Missouri Ave Unit e
- 5513 N 5th Dr
- 33 W Missouri Ave Unit 17
- 33 W Missouri Ave Unit 10
- 240 W Missouri Ave Unit 1
- 5330 N Central Ave Unit 3
- 0 W Camelback Road and 571st Ave
- 5524 N 3rd Ave
- 724 W Missouri Ave
- 1095 E Indian School Rd Unit 200
- 77 E Missouri Ave Unit 7
- 4750 N Central Ave Unit 7
