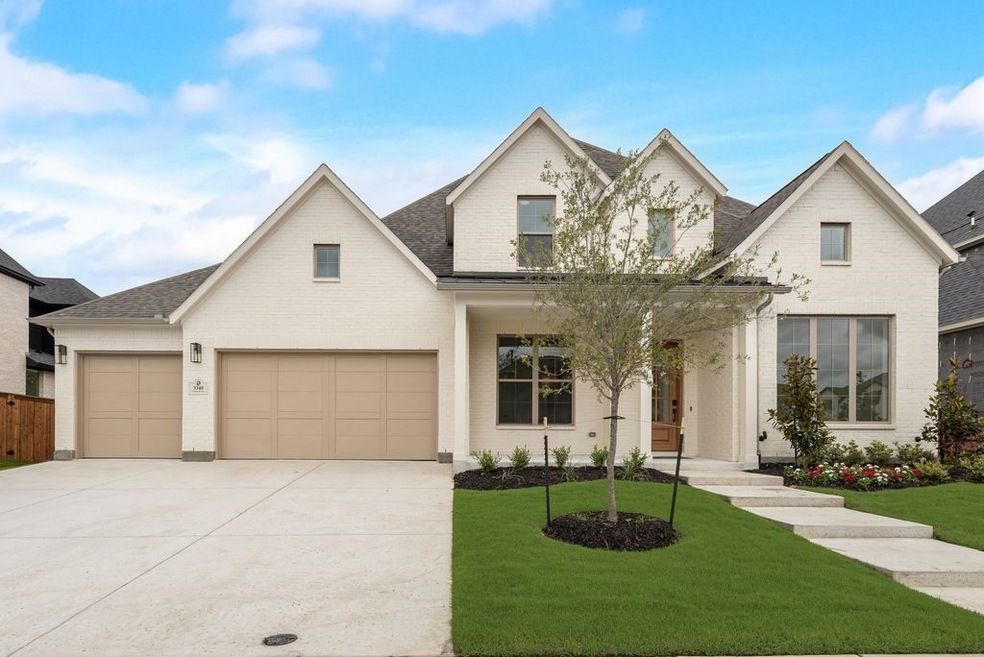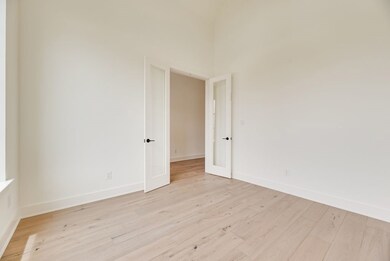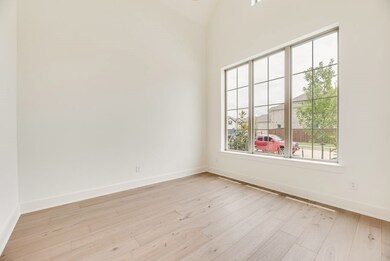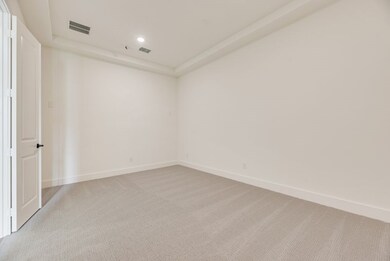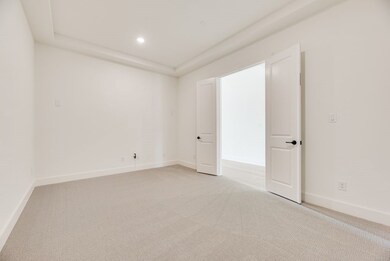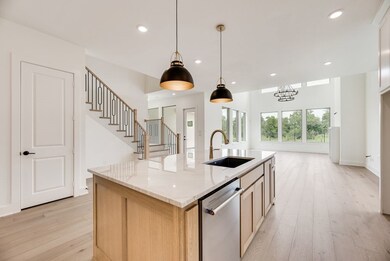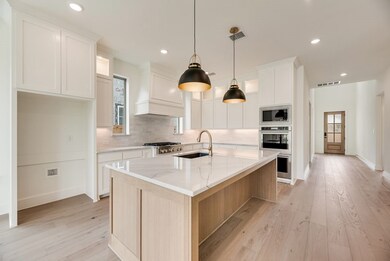
3340 Crescent Ln Celina, TX 75009
Light Farms NeighborhoodEstimated payment $7,320/month
Highlights
- Fitness Center
- New Construction
- Vaulted Ceiling
- Light Farms Elementary School Rated A-
- 0.4 Acre Lot
- Traditional Architecture
About This Home
Situated in the popular and highly sought after Light Farms master planned community on the perfect size lot backing to the green belt, this gorgeous new construction Shaddock home will not last long. Light and bright open floor plan, 2 story entry, media down and the latest in trendsetting home design and architecture. Custom kitchen with Michelangelo Quartzite, KitchenAid commercial 6 burner cook-top, Cinder undermount sink and extended upper cabinets to the ceiling with glass. Family room features a 2 story ceiling with a wall of windows for abundant natural light and 42” fireplace with cast stone surround. Owners’ suite includes freestanding tub, separate his and her vanities, walk in closets and separate linen closet. The centrally located back patio is extended with treed views from the casual dining, family room and kitchen with a huge pool sized yard and plenty of left over play space.
Listing Agent
Hunter Dehn Realty Brokerage Phone: 214-500-5222 License #0595834 Listed on: 05/23/2025
Home Details
Home Type
- Single Family
Year Built
- Built in 2025 | New Construction
Lot Details
- 0.4 Acre Lot
- Lot Dimensions are 120x145
- Wrought Iron Fence
- Wood Fence
- Landscaped
- Interior Lot
- Sprinkler System
HOA Fees
- $134 Monthly HOA Fees
Parking
- 3 Car Attached Garage
- Front Facing Garage
- Garage Door Opener
Home Design
- Traditional Architecture
- Brick Exterior Construction
- Pillar, Post or Pier Foundation
- Composition Roof
Interior Spaces
- 3,857 Sq Ft Home
- 2-Story Property
- Vaulted Ceiling
- Ceiling Fan
- Metal Fireplace
- Electric Fireplace
- <<energyStarQualifiedWindowsToken>>
Kitchen
- Double Convection Oven
- Gas Oven or Range
- Gas Cooktop
- <<microwave>>
- Dishwasher
- Disposal
Flooring
- Carpet
- Ceramic Tile
Bedrooms and Bathrooms
- 5 Bedrooms
- 4 Full Bathrooms
- Low Flow Plumbing Fixtures
Home Security
- Wireless Security System
- Security Lights
- Carbon Monoxide Detectors
- Fire and Smoke Detector
Eco-Friendly Details
- Energy-Efficient Appliances
- Energy-Efficient HVAC
- Energy-Efficient Insulation
- Energy-Efficient Thermostat
- Ventilation
- Air Purifier
Outdoor Features
- Covered patio or porch
- Rain Gutters
Schools
- Light Farms Elementary School
- Prosper High School
Utilities
- Central Heating and Cooling System
- Heating System Uses Natural Gas
- Vented Exhaust Fan
- Underground Utilities
- Tankless Water Heater
- High Speed Internet
- Cable TV Available
Listing and Financial Details
- Legal Lot and Block 14 / K
- Assessor Parcel Number R-12991-00K-0140-1
Community Details
Overview
- Association fees include all facilities, management, ground maintenance, maintenance structure
- Light Farms Community Association
- Light Farms Subdivision
Recreation
- Tennis Courts
- Community Playground
- Fitness Center
- Community Pool
- Park
Additional Features
- Restaurant
- Security Service
Map
Home Values in the Area
Average Home Value in this Area
Tax History
| Year | Tax Paid | Tax Assessment Tax Assessment Total Assessment is a certain percentage of the fair market value that is determined by local assessors to be the total taxable value of land and additions on the property. | Land | Improvement |
|---|---|---|---|---|
| 2024 | -- | $138,600 | $138,600 | -- |
Property History
| Date | Event | Price | Change | Sq Ft Price |
|---|---|---|---|---|
| 06/26/2025 06/26/25 | Pending | -- | -- | -- |
| 05/23/2025 05/23/25 | For Sale | $1,099,000 | -- | $285 / Sq Ft |
Purchase History
| Date | Type | Sale Price | Title Company |
|---|---|---|---|
| Special Warranty Deed | -- | Capital Title |
Mortgage History
| Date | Status | Loan Amount | Loan Type |
|---|---|---|---|
| Open | $771,252 | New Conventional |
Similar Homes in the area
Source: North Texas Real Estate Information Systems (NTREIS)
MLS Number: 20946658
APN: R-12991-00K-0140-1
- 1117 Bradford St
- 912 Skyflower Ln
- 3501 Crescent Ln
- 3312 Crosby Ln
- 3617 Meridian Ave
- 3512 Pritchard Rd
- 721 Fieldcrest St
- 3537 W Cheney Ave
- 3321 Sinclair St
- 3545 W Cheney Ave
- 709 Fieldcrest St
- 729 Isabel St
- 3536 E Cheney
- 808 Brenham Ave
- 3511 Springhouse Way
- 3382 Springhouse Way
- 3124 Greenbriar Dr
- 3506 Terrace Way
- 3510 Springbell St
- 3500 Doramus Dr
