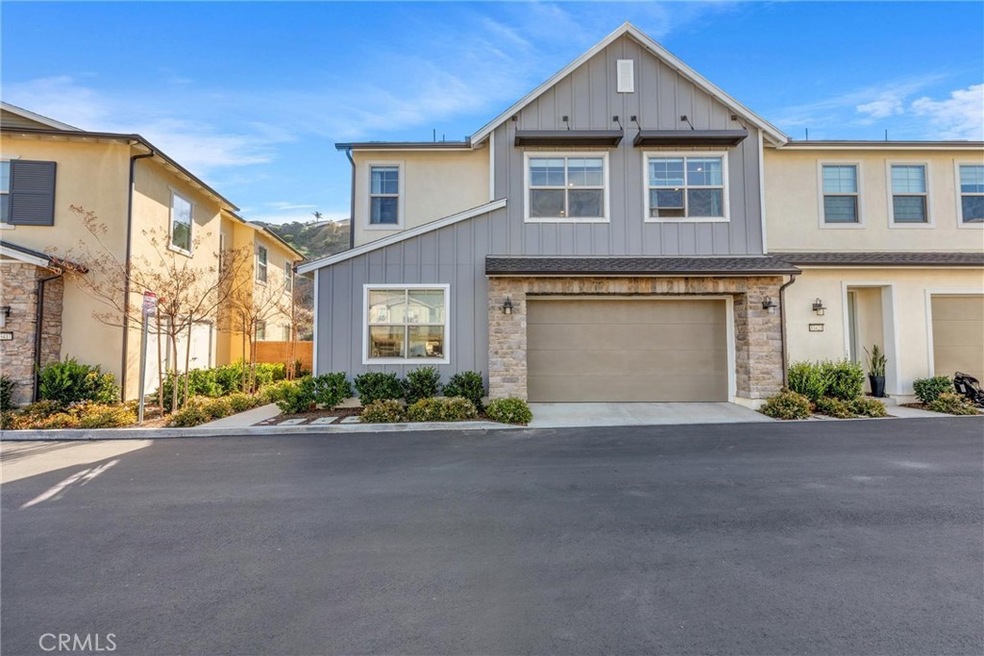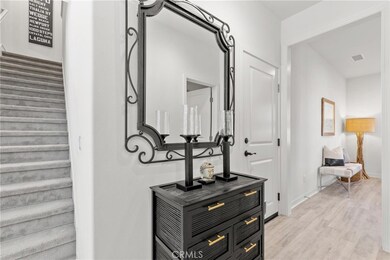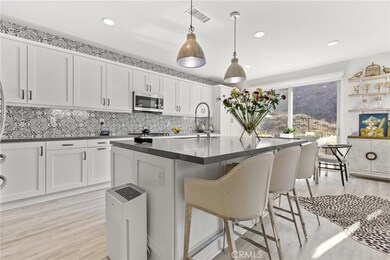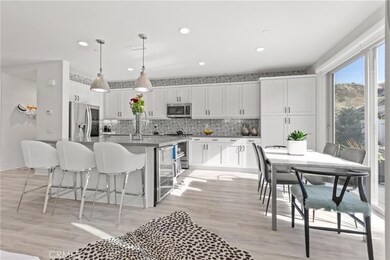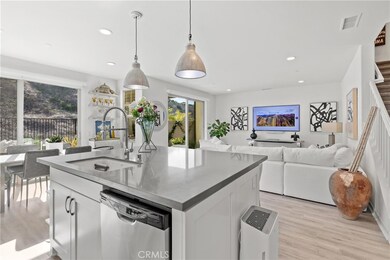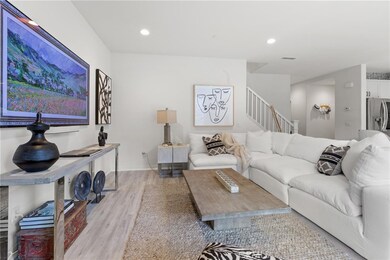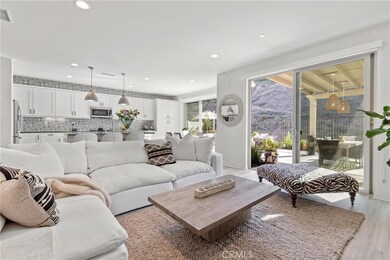
33419 Paseo El Lazo San Juan Capistrano, CA 92675
Highlights
- Golf Course Community
- Fitness Center
- Filtered Pool
- Palisades Elementary School Rated A
- Home Theater
- No Units Above
About This Home
As of January 2024It's all about location! The best kept secret in Orange County, The gated Cove at Pacifica San Juan! 5 minutes to Doheny Beach, the Harbor, Dana Point, San Clemente, best schools and shopping, freeway close, parks, gorgeous walking trails! Plan 3, designers gorgeous, highly upgraded turnkey Townhome has 1 common wall, none above or below, lives like SFR, 4 bedrooms,3 full baths, great room, bonus room. Best location in the complex with unobstructed views of the hills for privacy and beauty. Boasts an open floor plan with a huge Quartz kitchen Island which opens to the main living area. Beautiful flooring, custom lighting throughout, mirrored wardrobes to 10', all closets custom built-in, custom drawer pull-outs , white cabinetry, beautiful ceramic backsplash to the ceiling, under cabinet lighting, stainless appliances, custom wine cooler in kitchen, custom shades thru out. The ground floor bed/bath can also be used as an office. 2 bedrooms upstairs, 1 full bath, bonus room separate from the Master suite which has great elegant space with a large soaking tub, separate shower, walk- in closet, dual sinks , electric shades and great views! Upstairs laundry room. The dream garage is all custom unique flooring, white built-in cabinets, overheads ,custom closet, additional shelving. Large yard, entertainers dream, Fire pit, spacious dining area with chandeliers, beautiful hills, private and quiet. Club Pacifica has an Olympic size pool, spa, BBQ, gym. This won't last long!!
Last Agent to Sell the Property
Melissa Tooker, Broker License #01052282 Listed on: 03/09/2021
Property Details
Home Type
- Condominium
Est. Annual Taxes
- $14,291
Year Built
- Built in 2018
Lot Details
- No Units Above
- End Unit
- No Units Located Below
- 1 Common Wall
- Northwest Facing Home
- Wrought Iron Fence
- Vinyl Fence
- Stucco Fence
- Fence is in excellent condition
- Landscaped
- Sprinklers Throughout Yard
HOA Fees
- $447 Monthly HOA Fees
Parking
- 2 Car Direct Access Garage
- Parking Available
- Front Facing Garage
- Single Garage Door
- Garage Door Opener
- No Driveway
- Automatic Gate
- RV Access or Parking
Property Views
- Hills
- Meadow
Home Design
- Craftsman Architecture
- Contemporary Architecture
- Turnkey
- Slab Foundation
- Fire Rated Drywall
- Fire Retardant Roof
- Composition Roof
- Synthetic Roof
- Common Roof
- Vinyl Siding
- Stone Veneer
- Stucco
Interior Spaces
- 2,098 Sq Ft Home
- 2-Story Property
- Open Floorplan
- Recessed Lighting
- Gas Fireplace
- Double Pane Windows
- <<energyStarQualifiedWindowsToken>>
- Custom Window Coverings
- Roller Shields
- Window Screens
- ENERGY STAR Qualified Doors
- Insulated Doors
- Panel Doors
- Entryway
- Great Room
- Family Room Off Kitchen
- Living Room
- Dining Room
- Home Theater
- Home Office
- Bonus Room
Kitchen
- Open to Family Room
- Eat-In Kitchen
- Breakfast Bar
- Self-Cleaning Convection Oven
- <<builtInRangeToken>>
- <<microwave>>
- Water Line To Refrigerator
- Dishwasher
- ENERGY STAR Qualified Appliances
- Kitchen Island
- Quartz Countertops
- Pots and Pans Drawers
- Self-Closing Drawers
- Disposal
Flooring
- Stone
- Vinyl
Bedrooms and Bathrooms
- 4 Bedrooms | 1 Main Level Bedroom
- Walk-In Closet
- Mirrored Closets Doors
- Upgraded Bathroom
- 3 Full Bathrooms
- Quartz Bathroom Countertops
- Stone Bathroom Countertops
- Makeup or Vanity Space
- Dual Sinks
- Dual Vanity Sinks in Primary Bathroom
- Private Water Closet
- Low Flow Toliet
- Soaking Tub
- <<tubWithShowerToken>>
- Separate Shower
- Low Flow Shower
- Exhaust Fan In Bathroom
- Linen Closet In Bathroom
Laundry
- Laundry Room
- Washer and Gas Dryer Hookup
Home Security
- Security Lights
- Closed Circuit Camera
Eco-Friendly Details
- ENERGY STAR Qualified Equipment for Heating
Pool
- Filtered Pool
- Heated In Ground Pool
- Fence Around Pool
- Heated Spa
- In Ground Spa
Outdoor Features
- Slab Porch or Patio
- Fire Pit
- Exterior Lighting
- Rain Gutters
Location
- Property is near a clubhouse
- Property is near a park
Schools
- Palisades Elementary School
- Shorecliff Middle School
- San Juan Hills High School
Utilities
- Cooling System Powered By Gas
- Two cooling system units
- Ducts Professionally Air-Sealed
- High Efficiency Air Conditioning
- Central Heating and Cooling System
- High Efficiency Heating System
- Heating System Uses Natural Gas
- Vented Exhaust Fan
- Underground Utilities
- 220 Volts in Garage
- Tankless Water Heater
- Gas Water Heater
- Phone Available
- Cable TV Available
Listing and Financial Details
- Tax Lot 1
- Tax Tract Number 16747
- Assessor Parcel Number 93846411
Community Details
Overview
- 70 Units
- Pacifica San Juan Association, Phone Number (949) 672-9078
- Sea Breeze HOA
- Built by Taylor Morrison
- Plan 3
- Mountainous Community
- Greenbelt
Amenities
- Outdoor Cooking Area
- Community Fire Pit
- Community Barbecue Grill
- Picnic Area
- Clubhouse
Recreation
- Golf Course Community
- Community Playground
- Fitness Center
- Community Pool
- Community Spa
- Dog Park
- Water Sports
- Horse Trails
- Hiking Trails
- Bike Trail
Pet Policy
- Pet Restriction
Security
- Card or Code Access
- Gated Community
- Carbon Monoxide Detectors
- Fire and Smoke Detector
Ownership History
Purchase Details
Home Financials for this Owner
Home Financials are based on the most recent Mortgage that was taken out on this home.Purchase Details
Home Financials for this Owner
Home Financials are based on the most recent Mortgage that was taken out on this home.Purchase Details
Home Financials for this Owner
Home Financials are based on the most recent Mortgage that was taken out on this home.Similar Homes in the area
Home Values in the Area
Average Home Value in this Area
Purchase History
| Date | Type | Sale Price | Title Company |
|---|---|---|---|
| Grant Deed | $1,320,000 | Chicago Title Company | |
| Grant Deed | $1,102,500 | Fidelity Natl Ttl Orange Cnt | |
| Interfamily Deed Transfer | -- | Accommodation |
Mortgage History
| Date | Status | Loan Amount | Loan Type |
|---|---|---|---|
| Open | $1,056,000 | Construction | |
| Previous Owner | $452,000 | New Conventional | |
| Previous Owner | $455,000 | New Conventional |
Property History
| Date | Event | Price | Change | Sq Ft Price |
|---|---|---|---|---|
| 01/17/2024 01/17/24 | Sold | $1,320,000 | 0.0% | $629 / Sq Ft |
| 01/17/2024 01/17/24 | Pending | -- | -- | -- |
| 01/17/2024 01/17/24 | For Sale | $1,320,000 | +19.7% | $629 / Sq Ft |
| 04/06/2021 04/06/21 | Sold | $1,102,350 | +2.5% | $525 / Sq Ft |
| 03/15/2021 03/15/21 | Pending | -- | -- | -- |
| 03/09/2021 03/09/21 | For Sale | $1,075,000 | -- | $512 / Sq Ft |
Tax History Compared to Growth
Tax History
| Year | Tax Paid | Tax Assessment Tax Assessment Total Assessment is a certain percentage of the fair market value that is determined by local assessors to be the total taxable value of land and additions on the property. | Land | Improvement |
|---|---|---|---|---|
| 2024 | $14,291 | $1,169,821 | $760,927 | $408,894 |
| 2023 | $14,023 | $1,146,884 | $746,007 | $400,877 |
| 2022 | $13,545 | $1,124,397 | $731,380 | $393,017 |
| 2021 | $10,575 | $866,773 | $484,278 | $382,495 |
| 2020 | $12,092 | $857,886 | $479,313 | $378,573 |
| 2019 | $11,865 | $841,065 | $469,915 | $371,150 |
Agents Affiliated with this Home
-
Sandra McFetridge
S
Seller's Agent in 2024
Sandra McFetridge
Compass
(949) 438-4340
12 in this area
26 Total Sales
-
Melissa Tooker
M
Seller's Agent in 2021
Melissa Tooker
Melissa Tooker, Broker
(714) 349-3800
1 in this area
4 Total Sales
Map
Source: California Regional Multiple Listing Service (CRMLS)
MLS Number: OC21048813
APN: 938-464-11
- 27221 Calle Delgado
- 33791 Connemara Dr
- 32802 Valle Rd Unit 135
- 32802 Valle Rd Unit 5
- 32802 Valle Rd
- 33901 Paseo Eternidad
- 26384 Paseo Lluvia
- 26304 Paseo Horizonte
- 26000 Avenida Aeropuerto Unit 38
- 26000 Avenida Aeropuerto Unit 194
- 34101 Via California Unit 12
- 26290 Paseo Sillin
- 26000 Avenida Aeropuerto Unit 55
- 4203 Calle Mayo
- 26591 Via California
- 32742 Alipaz St Unit 23
- 32742 Alipaz St
- 4101 Calle Mayo
- 34283 Via Lopez
- 26242 Via Corrizo
