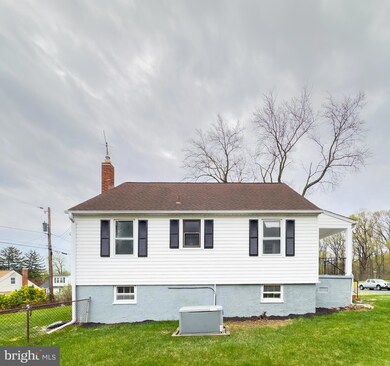
3342 Woodside Ave Parkville, MD 21234
Highlights
- Main Floor Bedroom
- Upgraded Countertops
- Porch
- No HOA
- Sitting Room
- Eat-In Kitchen
About This Home
As of June 2025Price to sell!! Renovated Home in Parkville!!!
Welcome to this updated home in the heart of Parkville, offering modern upgrades and a cozy atmosphere.
This home features a range, gas stove, range hood, dishwasher, fridge, and washer and dryer. The water heater and HVAC systems were updated in 2019. Luxury vinyl flooring spans all three levels, adding both style and durability.
The kitchen has been refreshed, and both full bathrooms have been updated. The home has been freshly painted, and the windows have been repaired. The finished basement includes a bar, providing additional living space.
Located in a convenient Parkville neighborhood, this home is close to schools, shopping, and commuter routes.
Schedule your showing today to see this wonderful property!
Last Agent to Sell the Property
Ghimire Homes License #5642439 Listed on: 04/09/2025

Home Details
Home Type
- Single Family
Est. Annual Taxes
- $2,414
Year Built
- Built in 1953
Lot Details
- 5,202 Sq Ft Lot
- Back Yard Fenced
- Property is zoned DR 5.5
Parking
- Driveway
Home Design
- Bungalow
- Block Foundation
- Shingle Roof
- Aluminum Siding
Interior Spaces
- Property has 1.5 Levels
- Bar
- Double Hung Windows
- Casement Windows
- Sitting Room
- Living Room
- Dining Room
- Vinyl Flooring
- Storm Windows
Kitchen
- Eat-In Kitchen
- Electric Oven or Range
- Kitchen Island
- Upgraded Countertops
Bedrooms and Bathrooms
- En-Suite Primary Bedroom
Laundry
- Laundry Room
- Dryer
- Washer
Finished Basement
- Walk-Out Basement
- Interior and Exterior Basement Entry
- Laundry in Basement
- Basement Windows
Outdoor Features
- Porch
Schools
- Villa Cresta Elementary School
- Parkville Middle School
- Parkville High School
Utilities
- Forced Air Heating and Cooling System
- 100 Amp Service
- Power Generator
- Natural Gas Water Heater
Community Details
- No Home Owners Association
- Parkville Subdivision
Listing and Financial Details
- Tax Lot 19
- Assessor Parcel Number 04141402069410
Ownership History
Purchase Details
Home Financials for this Owner
Home Financials are based on the most recent Mortgage that was taken out on this home.Purchase Details
Similar Homes in Parkville, MD
Home Values in the Area
Average Home Value in this Area
Purchase History
| Date | Type | Sale Price | Title Company |
|---|---|---|---|
| Deed | $237,500 | Definitive Title | |
| Deed | $16,000 | -- |
Mortgage History
| Date | Status | Loan Amount | Loan Type |
|---|---|---|---|
| Open | $223,175 | Construction |
Property History
| Date | Event | Price | Change | Sq Ft Price |
|---|---|---|---|---|
| 06/16/2025 06/16/25 | Sold | $338,000 | 0.0% | $226 / Sq Ft |
| 04/29/2025 04/29/25 | Price Changed | $338,000 | -0.3% | $226 / Sq Ft |
| 04/09/2025 04/09/25 | For Sale | $339,000 | +42.7% | $227 / Sq Ft |
| 12/02/2024 12/02/24 | Sold | $237,500 | +137.5% | $159 / Sq Ft |
| 10/29/2024 10/29/24 | Pending | -- | -- | -- |
| 10/06/2024 10/06/24 | For Sale | $100,000 | -- | $67 / Sq Ft |
Tax History Compared to Growth
Tax History
| Year | Tax Paid | Tax Assessment Tax Assessment Total Assessment is a certain percentage of the fair market value that is determined by local assessors to be the total taxable value of land and additions on the property. | Land | Improvement |
|---|---|---|---|---|
| 2025 | $3,039 | $226,467 | -- | -- |
| 2024 | $3,039 | $212,833 | $0 | $0 |
| 2023 | $1,519 | $199,200 | $71,500 | $127,700 |
| 2022 | $3,035 | $197,700 | $0 | $0 |
| 2021 | $2,933 | $196,200 | $0 | $0 |
| 2020 | $2,933 | $194,700 | $71,500 | $123,200 |
| 2019 | $2,821 | $187,633 | $0 | $0 |
| 2018 | $2,658 | $180,567 | $0 | $0 |
| 2017 | $2,510 | $173,500 | $0 | $0 |
| 2016 | $2,213 | $166,567 | $0 | $0 |
| 2015 | $2,213 | $159,633 | $0 | $0 |
| 2014 | $2,213 | $152,700 | $0 | $0 |
Agents Affiliated with this Home
-
SURYODAYA TIMSINA

Seller's Agent in 2025
SURYODAYA TIMSINA
Ghimire Homes
(410) 440-0559
1 in this area
47 Total Sales
-
Janice Bumbry

Buyer's Agent in 2025
Janice Bumbry
Douglas Realty, LLC
(410) 504-9670
1 in this area
30 Total Sales
-
Daniel Billig

Seller's Agent in 2024
Daniel Billig
A.J. Billig & Company
(410) 296-8441
5 in this area
316 Total Sales
-
Gia Fracassetti

Buyer's Agent in 2024
Gia Fracassetti
Compass
(443) 873-3585
1 in this area
10 Total Sales
Map
Source: Bright MLS
MLS Number: MDBC2124266
APN: 14-1402069410
- 3325 Texas Ave
- 3320 Woodside Ave
- 3314 Garnet Rd
- 3334 Willoughby Rd
- 8430 Hallmark Cir
- 3330 Willoughby Rd
- 8413 Hallmark Cir
- 3200 Willoughby Rd
- 8525 Fowler Ave
- 3040 Woodside Ave
- 3101H Texas Ave
- 3101 Texas Ave
- 7716 Wilson Ave
- 3415 Putty Hill Ave
- 3702 Double Rock Ln
- 8713 Fowler Ave
- 20 Glade Ave
- 3001 Woodside Ave
- 8807 Fearne Ave
- 24 Fullerton Heights Ave






