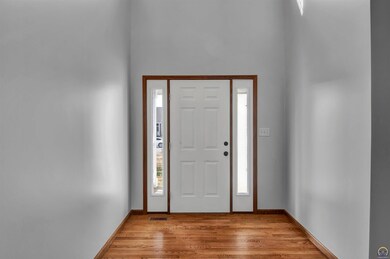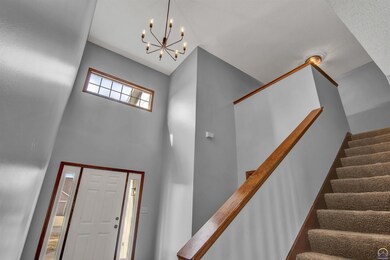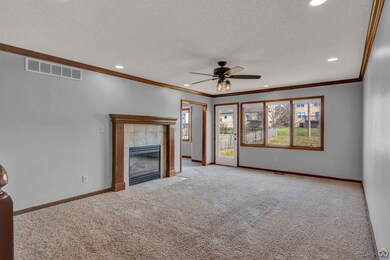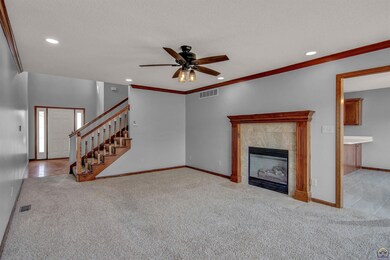
3344 SW Mariposa Place Topeka, KS 66614
Southwest Topeka NeighborhoodHighlights
- Wood Flooring
- Cul-De-Sac
- Thermal Pane Windows
- No HOA
- 2 Car Attached Garage
- Forced Air Heating and Cooling System
About This Home
As of December 2022Happy life! Get lost in your closet! -- seriously, it's 13 x 8 ft in the primary bedroom! As happy as that will keep you and as tidy as that will keep your humongous 19 x 13 ft bedroom, you will not just stay in there and hibernate! The updated rest of the house will keep you warm and fuzzy staring at your updated flooring, in and out paint, faucets, and fixtures knowing everything is already done. Focus on life and the FUTURE knowing your house is in order with new appliances, water heater, can lights and high efficiency furnace and AC. What can you do next...finish the full basement! There are about 900 sq ft down there waiting for you to put your stamp on it and build some equity! Or, scratch all of that and just hang out on your west facing patio and big back yard, or do it the other way and ride your bike around the cul-de-sac at the end of your street! Even walk down the block to the YMCA! The world is now yours!
Last Agent to Sell the Property
Coldwell Banker American Home License #00229402 Listed on: 11/07/2022

Townhouse Details
Home Type
- Townhome
Est. Annual Taxes
- $3,040
Year Built
- Built in 1997
Lot Details
- Lot Dimensions are 37x160
- Cul-De-Sac
Parking
- 2 Car Attached Garage
- Automatic Garage Door Opener
Home Design
- Half Duplex
- Frame Construction
- Architectural Shingle Roof
- Stick Built Home
Interior Spaces
- 2,070 Sq Ft Home
- 2-Story Property
- Thermal Pane Windows
- Living Room with Fireplace
- Dining Room
- Unfinished Basement
- Basement Fills Entire Space Under The House
Kitchen
- Gas Range
- <<microwave>>
- Dishwasher
Flooring
- Wood
- Carpet
Bedrooms and Bathrooms
- 3 Bedrooms
Laundry
- Laundry Room
- Laundry on upper level
Schools
- Mcclure Elementary School
- French Middle School
- Topeka West High School
Additional Features
- Patio
- Forced Air Heating and Cooling System
Community Details
- No Home Owners Association
- Southbrook Sub No 3 Subdivision
Listing and Financial Details
- Assessor Parcel Number R61104
Ownership History
Purchase Details
Home Financials for this Owner
Home Financials are based on the most recent Mortgage that was taken out on this home.Purchase Details
Home Financials for this Owner
Home Financials are based on the most recent Mortgage that was taken out on this home.Purchase Details
Home Financials for this Owner
Home Financials are based on the most recent Mortgage that was taken out on this home.Similar Homes in Topeka, KS
Home Values in the Area
Average Home Value in this Area
Purchase History
| Date | Type | Sale Price | Title Company |
|---|---|---|---|
| Warranty Deed | -- | Kansas Secured Title | |
| Warranty Deed | -- | Security 1St Title | |
| Warranty Deed | -- | Kansas Secured Title |
Mortgage History
| Date | Status | Loan Amount | Loan Type |
|---|---|---|---|
| Previous Owner | $104,000 | New Conventional | |
| Previous Owner | $117,730 | FHA |
Property History
| Date | Event | Price | Change | Sq Ft Price |
|---|---|---|---|---|
| 12/05/2022 12/05/22 | Sold | -- | -- | -- |
| 11/23/2022 11/23/22 | Pending | -- | -- | -- |
| 11/07/2022 11/07/22 | For Sale | $215,000 | +59.3% | $104 / Sq Ft |
| 05/31/2016 05/31/16 | Sold | -- | -- | -- |
| 04/29/2016 04/29/16 | Pending | -- | -- | -- |
| 04/15/2016 04/15/16 | For Sale | $135,000 | -- | $71 / Sq Ft |
Tax History Compared to Growth
Tax History
| Year | Tax Paid | Tax Assessment Tax Assessment Total Assessment is a certain percentage of the fair market value that is determined by local assessors to be the total taxable value of land and additions on the property. | Land | Improvement |
|---|---|---|---|---|
| 2025 | $3,454 | $24,839 | -- | -- |
| 2023 | $3,454 | $23,874 | $0 | $0 |
| 2022 | $3,039 | $20,251 | $0 | $0 |
| 2021 | $2,773 | $17,610 | $0 | $0 |
| 2020 | $2,584 | $16,613 | $0 | $0 |
| 2019 | $2,498 | $15,973 | $0 | $0 |
| 2018 | $2,426 | $15,508 | $0 | $0 |
| 2017 | $2,383 | $15,204 | $0 | $0 |
| 2014 | $2,307 | $14,585 | $0 | $0 |
Agents Affiliated with this Home
-
Luke L. Thompson

Seller's Agent in 2022
Luke L. Thompson
Coldwell Banker American Home
(785) 969-9296
35 in this area
275 Total Sales
-
Marc Matyak
M
Buyer's Agent in 2022
Marc Matyak
Shawnee County Real Estate LLC
(785) 425-0232
4 in this area
28 Total Sales
-
C
Seller's Agent in 2016
Carol Ronnebaum
Coldwell Banker American Home
-
T
Buyer's Agent in 2016
Tedi Starns
Berkshire Hathaway First
Map
Source: Sunflower Association of REALTORS®
MLS Number: 226707
APN: 145-16-0-40-01-002-130
- 3348 SW Mcclure Ct
- 5604 SW 34th Terrace
- 3377 SW Timberlake Ln
- 5634 SW 34th Terrace
- 3117 SW Chelsea Dr
- 5619 SW 35th St
- 5650 SW 34th Place
- 5641 SW Foxcroft Cir S Unit 202
- 3742 SW Clarion Park Dr
- 5724 SW Westport Cir
- 3743 SW Clarion Park Dr
- 3208 SW Crest Dr
- 3007 SW Arrowhead Rd
- 3003 SW Quail Creek Dr
- 3022 SW Hunters Ln
- 5636 SW 38th St
- 5828 SW Turnberry Ct
- 3059 SW Maupin Ln Unit 201
- 2927 SW Foxcroft 1 Ct
- 2925 SW Arrowhead Rd






