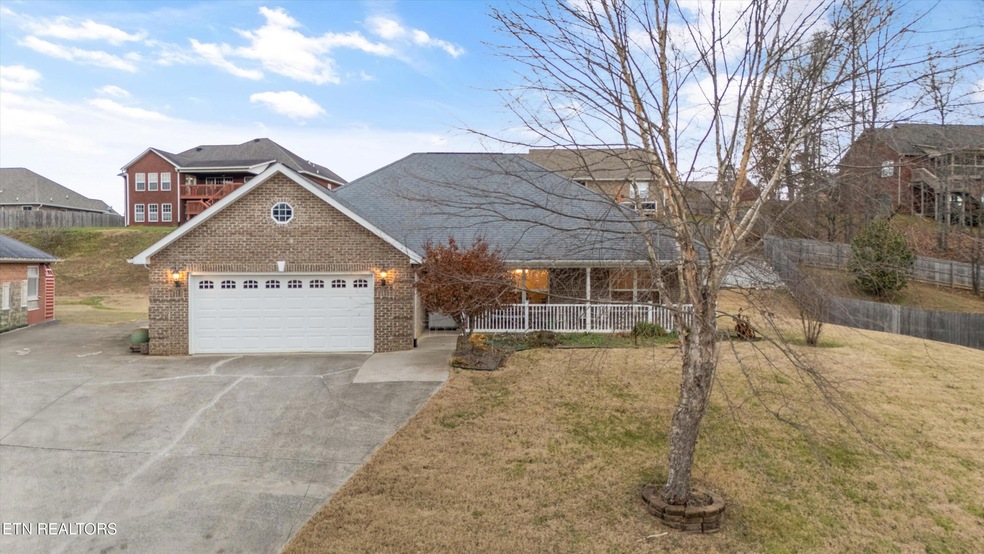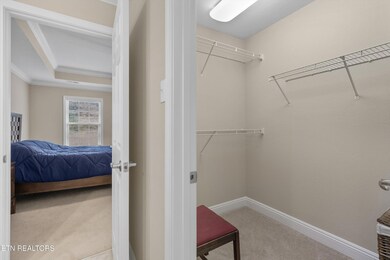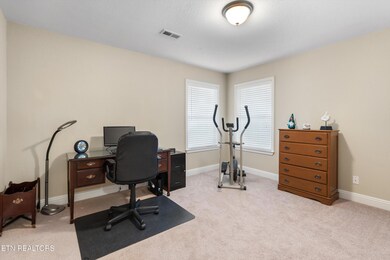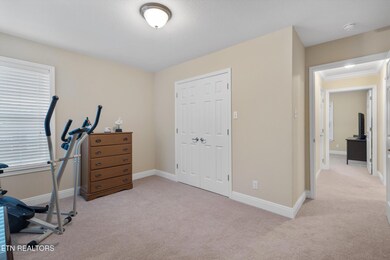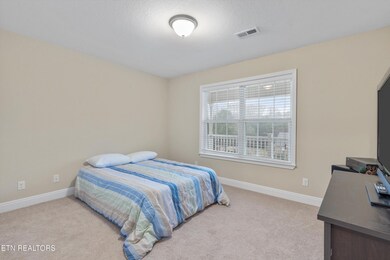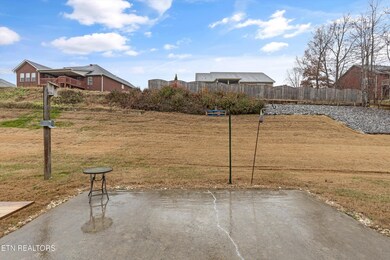
335 Flora Dr Lenoir City, TN 37771
Highlights
- City View
- Traditional Architecture
- Home Office
- Landscaped Professionally
- Main Floor Primary Bedroom
- Covered patio or porch
About This Home
As of March 2025Professional Pictures and video Loading...
Last Agent to Sell the Property
Realty Executives Associates License #333578 Listed on: 02/24/2025

Home Details
Home Type
- Single Family
Est. Annual Taxes
- $1,340
Year Built
- Built in 2010
Lot Details
- 0.38 Acre Lot
- Landscaped Professionally
- Irregular Lot
- Lot Has A Rolling Slope
HOA Fees
- $4 Monthly HOA Fees
Parking
- 2 Car Attached Garage
- Parking Available
- Garage Door Opener
- Off-Street Parking
- Assigned Parking
Property Views
- City
- Mountain
- Countryside Views
Home Design
- Traditional Architecture
- Brick Exterior Construction
- Slab Foundation
Interior Spaces
- 1,742 Sq Ft Home
- Tray Ceiling
- Ceiling Fan
- Insulated Windows
- Open Floorplan
- Home Office
- Fire and Smoke Detector
Kitchen
- Range<<rangeHoodToken>>
- <<microwave>>
- Dishwasher
Flooring
- Carpet
- Vinyl
Bedrooms and Bathrooms
- 3 Bedrooms
- Primary Bedroom on Main
- Split Bedroom Floorplan
- Walk-In Closet
- 2 Full Bathrooms
- Walk-in Shower
Laundry
- Laundry Room
- Washer and Dryer Hookup
Outdoor Features
- Covered patio or porch
Utilities
- Zoned Heating and Cooling System
- Heating System Uses Natural Gas
- Internet Available
Community Details
- Association fees include association insurance
- Allenbrook Subdivision
- Mandatory home owners association
Listing and Financial Details
- Assessor Parcel Number 020H A 147.00
Ownership History
Purchase Details
Home Financials for this Owner
Home Financials are based on the most recent Mortgage that was taken out on this home.Purchase Details
Purchase Details
Purchase Details
Similar Homes in Lenoir City, TN
Home Values in the Area
Average Home Value in this Area
Purchase History
| Date | Type | Sale Price | Title Company |
|---|---|---|---|
| Warranty Deed | $362,000 | None Listed On Document | |
| Warranty Deed | $362,000 | None Listed On Document | |
| Deed | $150,000 | -- | |
| Warranty Deed | $176,000 | -- | |
| Warranty Deed | $320,000 | -- |
Property History
| Date | Event | Price | Change | Sq Ft Price |
|---|---|---|---|---|
| 07/03/2025 07/03/25 | Price Changed | $2,470 | -2.0% | $1 / Sq Ft |
| 06/17/2025 06/17/25 | Price Changed | $2,520 | -1.9% | $1 / Sq Ft |
| 05/31/2025 05/31/25 | Price Changed | $2,570 | -1.0% | $1 / Sq Ft |
| 04/22/2025 04/22/25 | Price Changed | $2,595 | +2.8% | $1 / Sq Ft |
| 04/11/2025 04/11/25 | For Rent | $2,525 | 0.0% | -- |
| 03/26/2025 03/26/25 | Sold | $362,000 | -12.8% | $208 / Sq Ft |
| 02/27/2025 02/27/25 | Pending | -- | -- | -- |
| 01/17/2025 01/17/25 | Price Changed | $415,000 | -2.4% | $238 / Sq Ft |
| 12/21/2024 12/21/24 | For Sale | $425,000 | -- | $244 / Sq Ft |
Tax History Compared to Growth
Tax History
| Year | Tax Paid | Tax Assessment Tax Assessment Total Assessment is a certain percentage of the fair market value that is determined by local assessors to be the total taxable value of land and additions on the property. | Land | Improvement |
|---|---|---|---|---|
| 2023 | $1,339 | $56,200 | $0 | $0 |
| 2022 | $1,328 | $56,200 | $6,575 | $49,625 |
| 2021 | $1,311 | $56,200 | $6,575 | $49,625 |
| 2020 | $1,173 | $56,200 | $6,575 | $49,625 |
| 2019 | $1,171 | $45,375 | $4,700 | $40,675 |
| 2018 | $1,141 | $45,375 | $4,700 | $40,675 |
| 2017 | $1,141 | $45,375 | $4,700 | $40,675 |
| 2016 | $1,113 | $42,500 | $4,700 | $37,800 |
| 2015 | $1,105 | $42,500 | $4,700 | $37,800 |
| 2014 | $1,105 | $42,500 | $4,700 | $37,800 |
Agents Affiliated with this Home
-
Tara Hayes

Seller's Agent in 2025
Tara Hayes
Realty Executives Associates
(865) 242-8010
6 in this area
155 Total Sales
-
John Waltmon
J
Buyer's Agent in 2025
John Waltmon
Main Street Renewal, LLC
(980) 325-6555
1 in this area
65 Total Sales
Map
Source: East Tennessee REALTORS® MLS
MLS Number: 1285345
APN: 020H-A-147.00
- 361 S Wingate Way
- 191 Portland Dr
- 4139 Browder Hollow Rd
- 3660 Browder Hollow Rd
- 1094 W Glenview Dr
- 205 Finley Dr
- 628 W Glenview Dr
- 687 Yosemite Dr
- 591 Yosemite Dr
- 657 Oak Hills Dr
- 241 Hillside Ln
- 167 Finley Dr
- 295 Caulderwood Ln
- 255 Foster Rd
- 300 Yellowstone Ln
- 1127 Hillside Ln
- 880 Crooked Oak Dr
- 1303 Stevens Ln
- 1998 Chestnut Ridge Dr
- 284 Aspen Dr
