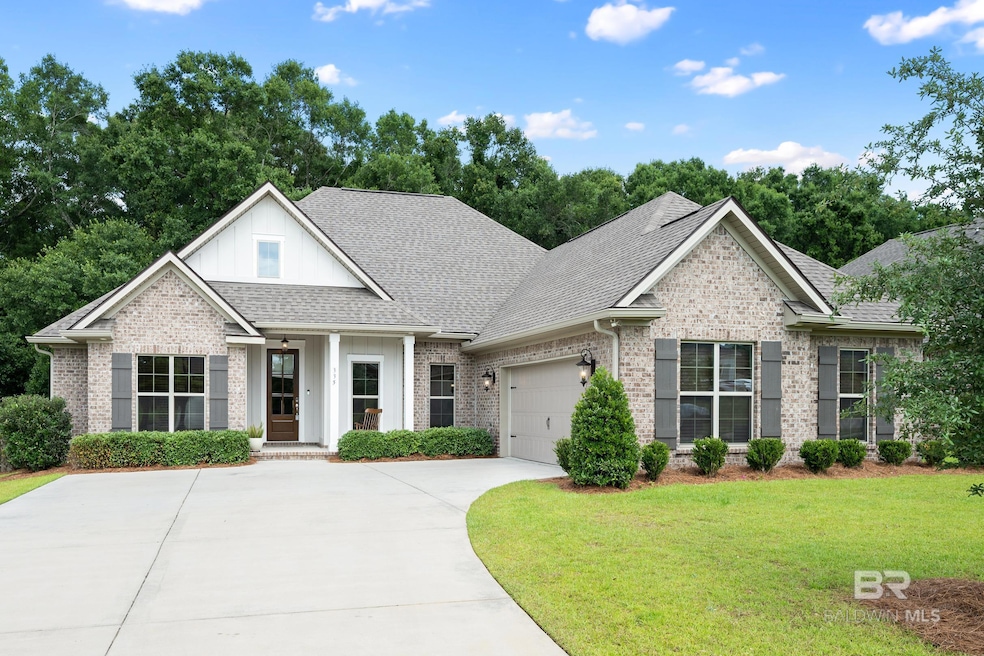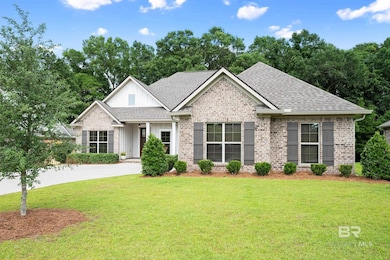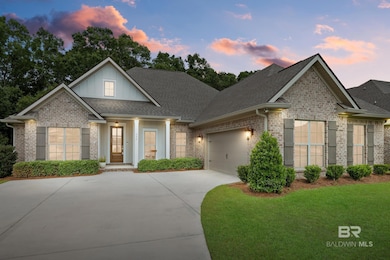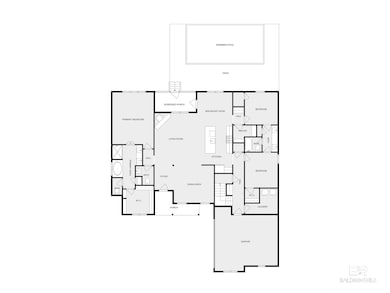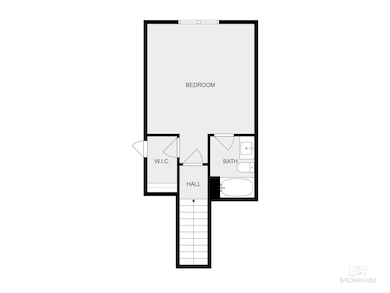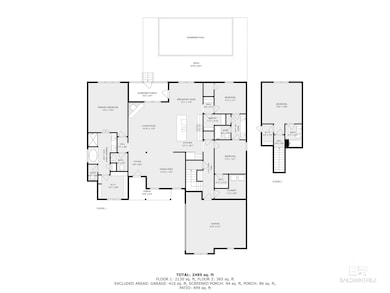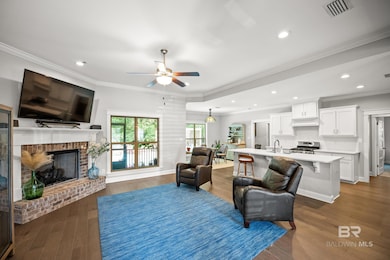
335 Garrison Blvd Fairhope, AL 36532
Estimated payment $3,864/month
Highlights
- In Ground Pool
- View of Trees or Woods
- Wood Flooring
- Fairhope Primary School Rated A-
- Contemporary Architecture
- Tennis Courts
About This Home
Welcome to your dream home w/ a POOL! This stunning 4-bedroom 3& a half bathrooms, Gold Fortified residence in Fairhope is everything you've been searching for, & more. This impressive Truland-built Charleston B floor plan boasts 2,685 square feet of thoughtfully designed living space. Step inside to discover the warmth and elegance of beautiful hardwood flooring that flows seamlessly through the kitchen, breakfast area, hallway, and primary bedroom. Your living room is open & bright w/ a gas log fireplace. Open floor plan. Living room looks into your spacious kitchen is a chef’s delight, featuring exquisite painted cabinets, island w/ seating, quartz countertops, & energy-efficient stainless steel appliances, including a gas range, perfect for your culinary adventures. Your primary suite is a true retreat, complete with a charming en-suite bathroom featuring a relaxing soaking tub, dual vanities for added convenience, & a separate tiled shower for a spa-like experience. Two additional bedrooms on the main level share a well-appointed Jack-and-Jill bathroom. Venture upstairs to find a generously-sized fourth bedroom w/ its own full bath, offering privacy and versatility. This Gold Fortified home is not only beautiful but also built for efficiency & sustainability, equipped w/ numerous energy-efficient features. Additionally, the smart home package includes convenient features such as keyless entry, a Ring doorbell, an Ecobee thermostat, five smart switches, a Samsung tablet, and an Echo Dot, ensuring comfort and connectivity. If that wasn’t enough step outside to your very own paradise! Your screened in patio off your eat in kitchen is a great place to start or end your day! Patio leads to your pool with great deck space to enjoy your summer days and evenings! Subdivision also features a sparkling swimming pool, playground, basketball court, and inviting common areas. Don’t miss out on this extraordinary opportunity to own a piece of Fairhope paradise! Buyer to ve
Listing Agent
Elite Real Estate Solutions, LLC Brokerage Phone: 251-545-5215 Listed on: 05/13/2025

Property Details
Home Type
- Multi-Family
Est. Annual Taxes
- $2,988
Year Built
- Built in 2021
Lot Details
- 0.27 Acre Lot
- Lot Dimensions are 86 x 144
- Fenced
- Sprinkler System
HOA Fees
- $71 Monthly HOA Fees
Parking
- 2 Car Garage
- Automatic Garage Door Opener
Home Design
- Contemporary Architecture
- Property Attached
- Brick or Stone Mason
- Slab Foundation
- Composition Roof
Interior Spaces
- 2,685 Sq Ft Home
- 1-Story Property
- Ceiling Fan
- Gas Log Fireplace
- Living Room
- Views of Woods
Kitchen
- Gas Range
- Microwave
- Dishwasher
- Disposal
Flooring
- Wood
- Carpet
- Tile
Bedrooms and Bathrooms
- 4 Bedrooms
- Split Bedroom Floorplan
- Walk-In Closet
- Dual Vanity Sinks in Primary Bathroom
- Soaking Tub
- Separate Shower
Outdoor Features
- In Ground Pool
- Patio
- Rear Porch
Schools
- Fairhope West Elementary School
- Fairhope Middle School
- Fairhope High School
Utilities
- Central Air
- No Heating
Listing and Financial Details
- Legal Lot and Block 180 / 180
- Assessor Parcel Number 4609290000055.033
Community Details
Overview
- Association fees include common area insurance, ground maintenance, pool
Recreation
- Tennis Courts
- Community Playground
- Community Pool
Map
Home Values in the Area
Average Home Value in this Area
Tax History
| Year | Tax Paid | Tax Assessment Tax Assessment Total Assessment is a certain percentage of the fair market value that is determined by local assessors to be the total taxable value of land and additions on the property. | Land | Improvement |
|---|---|---|---|---|
| 2024 | $2,943 | $64,960 | $7,920 | $57,040 |
| 2023 | $2,568 | $56,800 | $8,400 | $48,400 |
| 2022 | $2,263 | $50,180 | $0 | $0 |
| 2021 | $607 | $13,200 | $0 | $0 |
| 2020 | $552 | $12,000 | $0 | $0 |
| 2019 | $516 | $12,000 | $0 | $0 |
| 2018 | $0 | $0 | $0 | $0 |
Property History
| Date | Event | Price | Change | Sq Ft Price |
|---|---|---|---|---|
| 07/19/2025 07/19/25 | Price Changed | $639,900 | -1.6% | $238 / Sq Ft |
| 05/13/2025 05/13/25 | For Sale | $650,000 | +57.7% | $242 / Sq Ft |
| 02/26/2021 02/26/21 | Sold | $412,217 | 0.0% | $154 / Sq Ft |
| 02/26/2021 02/26/21 | Sold | $412,217 | +0.7% | $154 / Sq Ft |
| 11/04/2020 11/04/20 | Pending | -- | -- | -- |
| 11/04/2020 11/04/20 | Pending | -- | -- | -- |
| 08/06/2020 08/06/20 | Price Changed | $409,290 | +1.2% | $152 / Sq Ft |
| 07/30/2020 07/30/20 | For Sale | $404,290 | -- | $151 / Sq Ft |
Purchase History
| Date | Type | Sale Price | Title Company |
|---|---|---|---|
| Warranty Deed | $412,217 | None Available |
Mortgage History
| Date | Status | Loan Amount | Loan Type |
|---|---|---|---|
| Open | $329,750 | New Conventional |
Similar Homes in Fairhope, AL
Source: Baldwin REALTORS®
MLS Number: 379135
APN: 46-09-29-0-000-055.033
- 405 Bloomsbury Ave
- 409 Bloomsbury Ave
- 413 Bloomsbury Ave
- 365 Garrison Blvd
- 417 Bloomsbury Ave
- 412 Bloomsbury Ave
- 369 Garrison Blvd
- 373 Garrison Blvd
- 384 Garrison Blvd
- 425 Bloomsbury Ave
- 377 Garrison Blvd
- 504 Charing Cross St
- 433 Bloomsbury Ave
- 105 Bennington Ave
- 304 Bloomsbury Ave
- 200 Farringdon Blvd
- 314 Blackfriars St
- 0 Young St Unit 381662
- 18447 Greeno Rd
- 264 Garrison Blvd
- 405 Ellington Ave
- 7684 Twin Beech Rd
- 7329 Twin Beech Rd
- 18172 S Section St
- 18269 Colony Dr Unit 405
- 139 Destrehan Rd
- 19655 Young St Unit 1
- 416 S Section St
- 199 Spring Run Dr
- 18653 Twin Beech Rd
- 302 Belle Chase Ct N
- 706 Crystal Wells Ct N
- 412 Scarlett Ave
- 159 Orange Ave
- 9376 Twin Beech Rd
- 7 Troyer Ct
- 208 Fairhope Ave Unit 14
- 54 N School St
- 510 Hardwood Ave
- 13204 Shoshoney Cir
