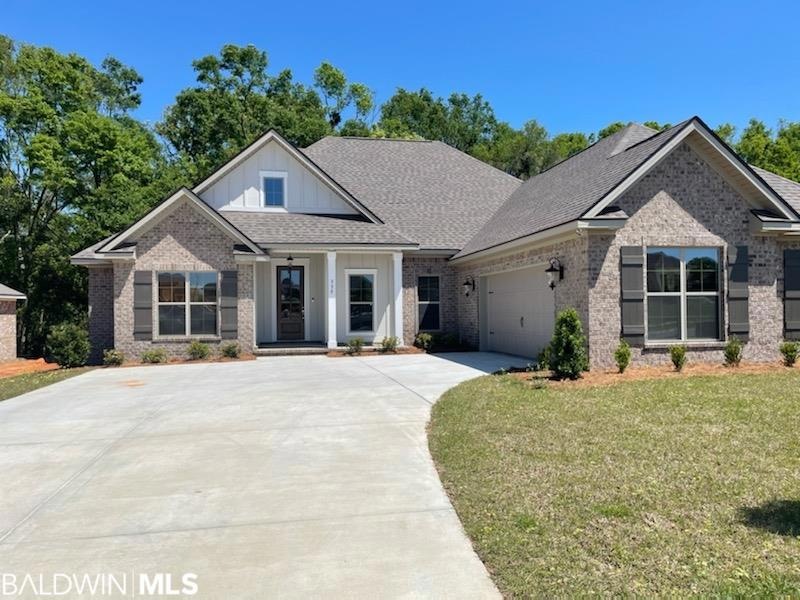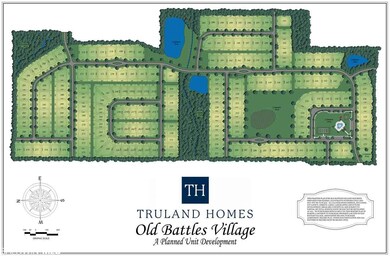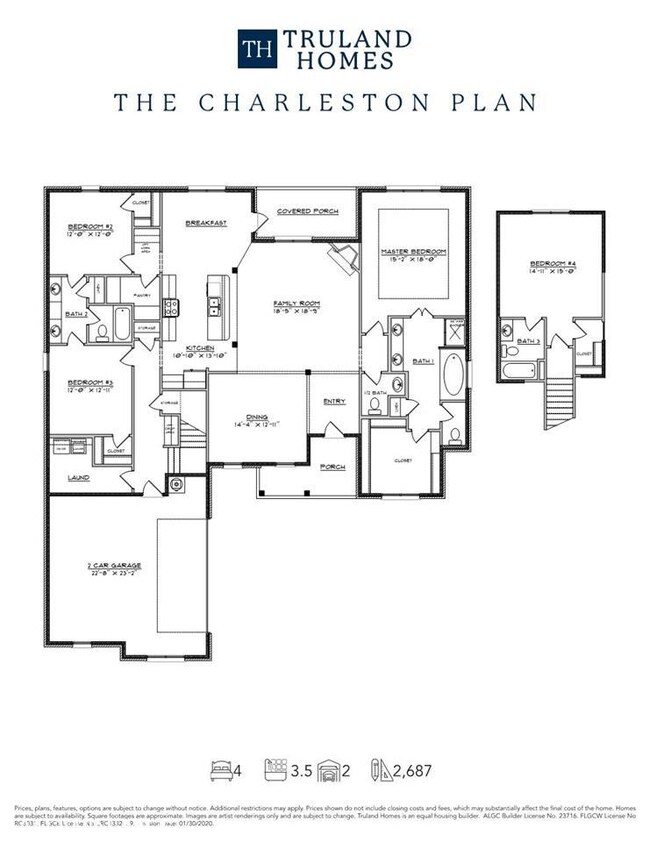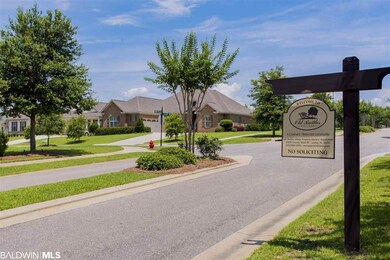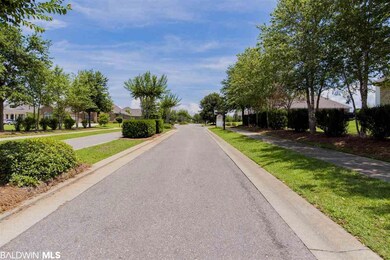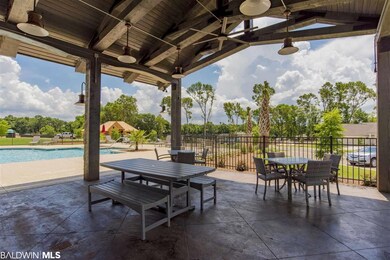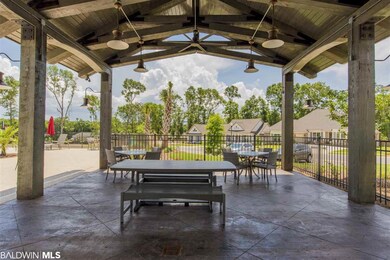
335 Garrison Blvd Fairhope, AL 36532
Highlights
- New Construction
- FORTIFIED Gold
- Wood Flooring
- Fairhope Primary School Rated A-
- Craftsman Architecture
- High Ceiling
About This Home
As of February 2021We are proud to feature the Charleston B floor plan. This 4 bedroom/3.5 bath home has 2,687sq ft and is loaded with great features and finishes. Enjoy the beauty and warmth of wood flooring throughout the Kitchen, Breakfast area, Hallway, and Master Bedroom. Spacious kitchen includes painted kitchen cabinets, granite countertops and energy efficient stainless steel appliances including a gas range. The master suite has a lovely en-suite with soaking tub, dual vanities and separate tile shower. Two additional bedrooms on the main level share a Jack-N-Jill bath with large storage closet. Upstairs you will find another nice size bedroom and full bath. Gold Fortified home with many energy efficient features. Anticipated completion date is Nov/Dec 2020. This home is Built Fortified Gold and comes complete with a 2-10 home warranty and a smart home package that includes, keyless entry, ring doorbell, Ecobee thermostat, 5 smart switches, Samsung tablet, echo dot and more. Community has swimming pool, sports courts, basketball and common areas. One or more of the principles of the selling entity are licensed real estate agents/and or Broker in the State of Alabama. Buyer to verify room sizes. All measurements are approximate and not guaranteed.
Home Details
Home Type
- Single Family
Est. Annual Taxes
- $2,943
Year Built
- Built in 2020 | New Construction
HOA Fees
- $58 Monthly HOA Fees
Home Design
- Craftsman Architecture
- Brick Exterior Construction
- Slab Foundation
- Wood Frame Construction
- Dimensional Roof
- Ridge Vents on the Roof
- Concrete Fiber Board Siding
Interior Spaces
- 2,685 Sq Ft Home
- 1.5-Story Property
- High Ceiling
- ENERGY STAR Qualified Ceiling Fan
- Ceiling Fan
- Gas Log Fireplace
- Double Pane Windows
- <<energyStarQualifiedWindowsToken>>
- Living Room with Fireplace
- Dining Room
- Utility Room
Kitchen
- Breakfast Room
- Breakfast Bar
- Gas Range
- <<microwave>>
- Dishwasher
- Disposal
Flooring
- Wood
- Carpet
- Tile
Bedrooms and Bathrooms
- 4 Bedrooms
- Split Bedroom Floorplan
- En-Suite Primary Bedroom
- En-Suite Bathroom
Home Security
- Hurricane or Storm Shutters
- Fire and Smoke Detector
- Termite Clearance
Parking
- Attached Garage
- Automatic Garage Door Opener
Eco-Friendly Details
- FORTIFIED Gold
- Energy-Efficient Appliances
Utilities
- Central Heating and Cooling System
- SEER Rated 14+ Air Conditioning Units
- Heat Pump System
- Underground Utilities
- Internet Available
- Cable TV Available
Additional Features
- Front Porch
- Lot Dimensions are 85x129
Listing and Financial Details
- Home warranty included in the sale of the property
- Assessor Parcel Number 46-09-29-0-000-055.033
Community Details
Overview
- Association fees include management, common area insurance, common area maintenance
- The community has rules related to covenants, conditions, and restrictions
Amenities
- Community Gazebo
Recreation
- Tennis Courts
- Community Playground
- Community Pool
Ownership History
Purchase Details
Home Financials for this Owner
Home Financials are based on the most recent Mortgage that was taken out on this home.Similar Homes in Fairhope, AL
Home Values in the Area
Average Home Value in this Area
Purchase History
| Date | Type | Sale Price | Title Company |
|---|---|---|---|
| Warranty Deed | $412,217 | None Available |
Mortgage History
| Date | Status | Loan Amount | Loan Type |
|---|---|---|---|
| Open | $329,750 | New Conventional |
Property History
| Date | Event | Price | Change | Sq Ft Price |
|---|---|---|---|---|
| 07/19/2025 07/19/25 | Price Changed | $639,900 | -1.6% | $238 / Sq Ft |
| 05/13/2025 05/13/25 | For Sale | $650,000 | +57.7% | $242 / Sq Ft |
| 02/26/2021 02/26/21 | Sold | $412,217 | 0.0% | $154 / Sq Ft |
| 02/26/2021 02/26/21 | Sold | $412,217 | +0.7% | $154 / Sq Ft |
| 11/04/2020 11/04/20 | Pending | -- | -- | -- |
| 11/04/2020 11/04/20 | Pending | -- | -- | -- |
| 08/06/2020 08/06/20 | Price Changed | $409,290 | +1.2% | $152 / Sq Ft |
| 07/30/2020 07/30/20 | For Sale | $404,290 | -- | $151 / Sq Ft |
Tax History Compared to Growth
Tax History
| Year | Tax Paid | Tax Assessment Tax Assessment Total Assessment is a certain percentage of the fair market value that is determined by local assessors to be the total taxable value of land and additions on the property. | Land | Improvement |
|---|---|---|---|---|
| 2024 | $2,943 | $64,960 | $7,920 | $57,040 |
| 2023 | $2,568 | $56,800 | $8,400 | $48,400 |
| 2022 | $2,263 | $50,180 | $0 | $0 |
| 2021 | $607 | $13,200 | $0 | $0 |
| 2020 | $552 | $12,000 | $0 | $0 |
| 2019 | $516 | $12,000 | $0 | $0 |
| 2018 | $0 | $0 | $0 | $0 |
Agents Affiliated with this Home
-
Rachel Romash

Seller's Agent in 2025
Rachel Romash
Elite Real Estate Solutions, LLC
(251) 545-5215
246 Total Sales
-
C
Seller's Agent in 2021
Cathy Morton
Bellator Real Estate, LLC Span
Map
Source: Baldwin REALTORS®
MLS Number: 302028
APN: 46-09-29-0-000-055.033
- 405 Bloomsbury Ave
- 409 Bloomsbury Ave
- 413 Bloomsbury Ave
- 365 Garrison Blvd
- 417 Bloomsbury Ave
- 412 Bloomsbury Ave
- 369 Garrison Blvd
- 373 Garrison Blvd
- 384 Garrison Blvd
- 425 Bloomsbury Ave
- 377 Garrison Blvd
- 504 Charing Cross St
- 433 Bloomsbury Ave
- 105 Bennington Ave
- 304 Bloomsbury Ave
- 200 Farringdon Blvd
- 314 Blackfriars St
- 0 Young St Unit 381662
- 18447 Greeno Rd
- 264 Garrison Blvd
