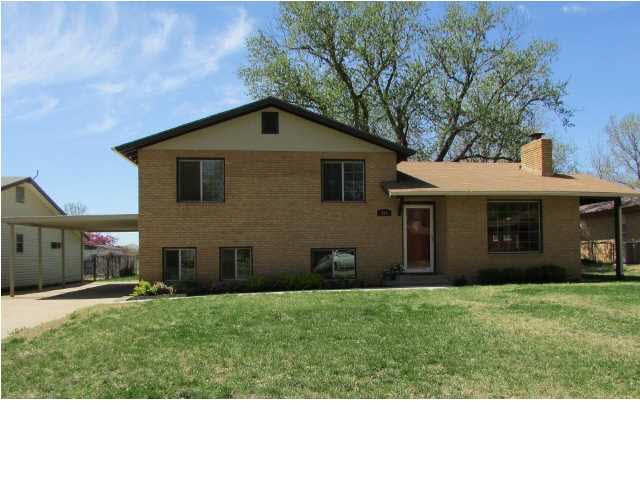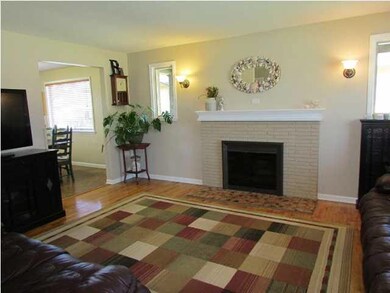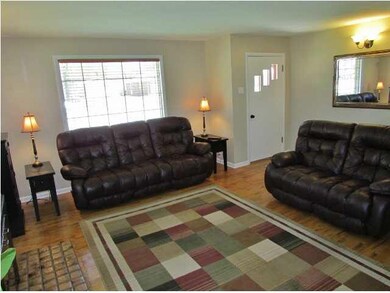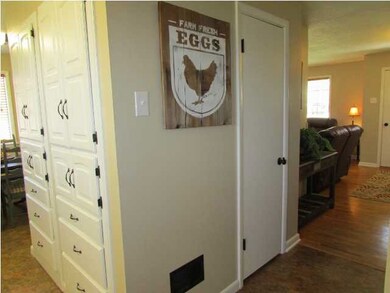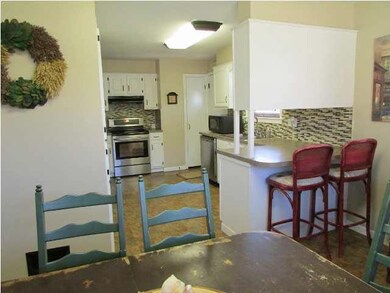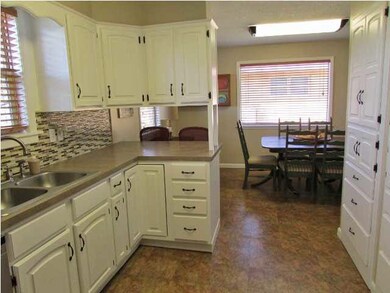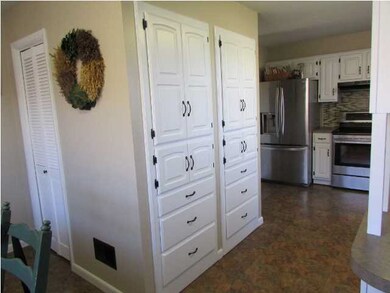
335 S Lee St Clearwater, KS 67026
Highlights
- Wood Flooring
- Oversized Parking
- Walk-In Closet
- 2 Car Detached Garage
- Brick or Stone Mason
- Breakfast Bar
About This Home
As of June 2023If cookie cutter homes are not your taste, then you owe it to yourself to check out this beautifully unique home! You will feel at home the moment you walk in the door. The fireplace and sharp looking kitchen greet you as you walk in the door. The stainless steel appliances in the kitchen stay with the home. Up just a few steps and you'll find the master bedroom with a very gorgeous view and a nice sized walk-in closet. The bath features double sinks, tub/shower combination, and tile flooring. Down a few steps from the main floor is the laundry room, a family room with great natural light from the windows, and a fourth bedroom. There are many unique nooks and crannies in this home that you don't find very often. Out the back door is the over-sized two car garage which has extra space for that person who wants a great workshop area. Property also has a storage shed with a patio area. Sitting on the back deck, you can enjoy watching the sunset and perhaps you will see the horses. Call now to schedule a showing.
Last Agent to Sell the Property
Century 21 Grigsby Realty License #00230711 Listed on: 04/15/2014
Home Details
Home Type
- Single Family
Est. Annual Taxes
- $1,808
Year Built
- Built in 1955
Lot Details
- 10,218 Sq Ft Lot
- Irregular Lot
Home Design
- Tri-Level Property
- Brick or Stone Mason
- Frame Construction
- Composition Roof
Interior Spaces
- Ceiling Fan
- Attached Fireplace Door
- Window Treatments
- Family Room
- Living Room with Fireplace
- Combination Kitchen and Dining Room
- Wood Flooring
Kitchen
- Breakfast Bar
- Oven or Range
- Electric Cooktop
- Range Hood
- Dishwasher
- Disposal
Bedrooms and Bathrooms
- 4 Bedrooms
- Walk-In Closet
Laundry
- Laundry on lower level
- 220 Volts In Laundry
Partially Finished Basement
- Bedroom in Basement
- Natural lighting in basement
Parking
- 2 Car Detached Garage
- Carport
- Oversized Parking
Schools
- Clearwater West Elementary School
- Clearwater Middle School
- Clearwater High School
Utilities
- Forced Air Heating and Cooling System
- Heating System Uses Gas
Community Details
- Hockett Subdivision
Ownership History
Purchase Details
Home Financials for this Owner
Home Financials are based on the most recent Mortgage that was taken out on this home.Purchase Details
Home Financials for this Owner
Home Financials are based on the most recent Mortgage that was taken out on this home.Purchase Details
Home Financials for this Owner
Home Financials are based on the most recent Mortgage that was taken out on this home.Purchase Details
Home Financials for this Owner
Home Financials are based on the most recent Mortgage that was taken out on this home.Purchase Details
Home Financials for this Owner
Home Financials are based on the most recent Mortgage that was taken out on this home.Similar Homes in Clearwater, KS
Home Values in the Area
Average Home Value in this Area
Purchase History
| Date | Type | Sale Price | Title Company |
|---|---|---|---|
| Warranty Deed | $262,675 | Security 1St Title | |
| Warranty Deed | -- | Chicago Title | |
| Warranty Deed | -- | Kst | |
| Quit Claim Deed | -- | None Available | |
| Warranty Deed | -- | Security Abstract & Title Co |
Mortgage History
| Date | Status | Loan Amount | Loan Type |
|---|---|---|---|
| Open | $197,500 | New Conventional | |
| Previous Owner | $13,000 | Credit Line Revolving | |
| Previous Owner | $136,800 | New Conventional | |
| Previous Owner | $130,000 | New Conventional | |
| Previous Owner | $10,250 | Future Advance Clause Open End Mortgage | |
| Previous Owner | $96,662 | FHA | |
| Previous Owner | $90,950 | New Conventional | |
| Previous Owner | $84,255 | Unknown | |
| Previous Owner | $70,000 | No Value Available |
Property History
| Date | Event | Price | Change | Sq Ft Price |
|---|---|---|---|---|
| 06/02/2023 06/02/23 | Sold | -- | -- | -- |
| 05/01/2023 05/01/23 | Pending | -- | -- | -- |
| 04/28/2023 04/28/23 | For Sale | $250,000 | +61.3% | $127 / Sq Ft |
| 05/30/2014 05/30/14 | Sold | -- | -- | -- |
| 04/30/2014 04/30/14 | Pending | -- | -- | -- |
| 04/15/2014 04/15/14 | For Sale | $155,000 | -4.6% | $79 / Sq Ft |
| 09/07/2012 09/07/12 | Sold | -- | -- | -- |
| 08/07/2012 08/07/12 | Pending | -- | -- | -- |
| 07/31/2012 07/31/12 | For Sale | $162,500 | -- | $83 / Sq Ft |
Tax History Compared to Growth
Tax History
| Year | Tax Paid | Tax Assessment Tax Assessment Total Assessment is a certain percentage of the fair market value that is determined by local assessors to be the total taxable value of land and additions on the property. | Land | Improvement |
|---|---|---|---|---|
| 2025 | $3,780 | $31,717 | $5,290 | $26,427 |
| 2023 | $3,780 | $21,526 | $4,589 | $16,937 |
| 2022 | $3,222 | $20,390 | $4,324 | $16,066 |
| 2021 | $3,032 | $18,883 | $2,829 | $16,054 |
| 2020 | $2,920 | $18,159 | $2,829 | $15,330 |
| 2019 | $2,774 | $17,296 | $2,829 | $14,467 |
| 2018 | $2,615 | $16,630 | $1,622 | $15,008 |
| 2017 | $2,434 | $0 | $0 | $0 |
| 2016 | $2,370 | $0 | $0 | $0 |
| 2015 | $2,270 | $0 | $0 | $0 |
| 2014 | $2,258 | $0 | $0 | $0 |
Agents Affiliated with this Home
-
Janet Foster

Seller's Agent in 2023
Janet Foster
Berkshire Hathaway PenFed Realty
(316) 371-3920
1 in this area
69 Total Sales
-
Stephanie Jakub

Seller Co-Listing Agent in 2023
Stephanie Jakub
Berkshire Hathaway PenFed Realty
(316) 706-3858
1 in this area
117 Total Sales
-
Liz Hauserman

Buyer's Agent in 2023
Liz Hauserman
RE/MAX Premier
(316) 650-6024
1 in this area
35 Total Sales
-
Charlyn Lewis

Seller's Agent in 2014
Charlyn Lewis
Century 21 Grigsby Realty
(316) 210-9045
14 Total Sales
-
G
Seller's Agent in 2012
Greg Abel
Avenue Real Estate Group
Map
Source: South Central Kansas MLS
MLS Number: 365863
APN: 267-26-0-13-03-007.00C
- 309 S Gorin Ave
- 118 S Byers St
- 203 N Lee St
- 818 Streamside Ln
- 245 N Grain St
- 200-202 E Janet Ave
- 182 Tomahawk
- 178 N Indian Lakes Dr
- 176 N Indian Lakes Dr
- 185 N Indian Lakes Dr
- 600 N Rolling Hills Dr
- 468 S Stoney Creek St
- 153 Longhorn Ct
- 159 Longhorn Ct
- 465 S Stoney Creek St
- 469 S Stoney Creek St
- 183 Indian Lakes Dr
- 179 Indian Lakes Dr
- 177 Indian Lakes Dr
- 1112 E Park Glen Ct
