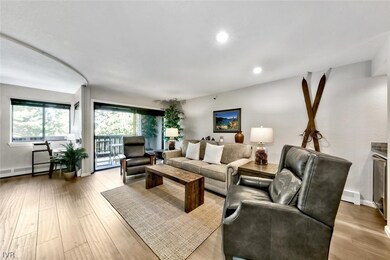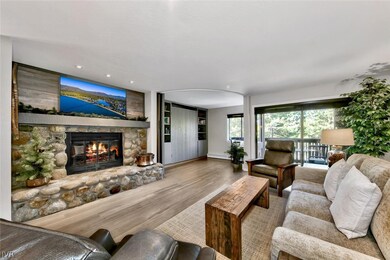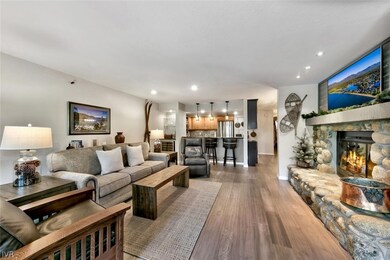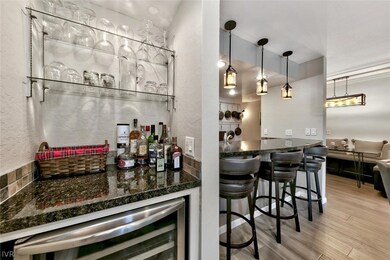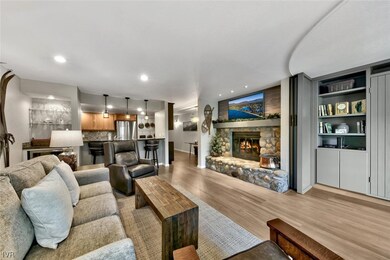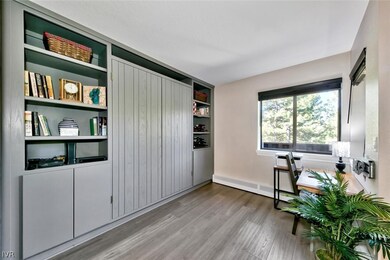
335 Ski Way Unit 301 Incline Village, NV 89451
Highlights
- View of Trees or Woods
- Deck
- Marble Countertops
- Incline High School Rated A-
- Wood Flooring
- Steam Shower
About This Home
As of May 2022Enjoy the open living area of this beautifully remodeled single level, one bedroom condo with covered parking and elevator access. Step out on the private west facing deck and relax while taking in the tree and mountain vistas. Luxury engineered hardwood floors highlight the open living space that encompasses separate seating areas with views of the outdoors. Remodel includes custom window blinds and shutters, custom lighting and paint, new doors, closet systems, and gas insert in the stone fireplace. The kitchen has new counters and an enlarged breakfast bar, stainless appliances, full backsplash and under counter lighting. Dining area adjacent to the kitchen is comfortable and has built in seating and cabinetry plus a convenient dry bar with glass shelving and under the counter wine refrigerator. Flexible area has a collapsible built-in desk and versatile Murphy Bed.
Last Agent to Sell the Property
Sierra Sotheby's International License #S.173035 Listed on: 04/08/2022
Property Details
Home Type
- Condominium
Est. Annual Taxes
- $2,694
Year Built
- Built in 1984
Lot Details
- West Facing Home
- Landscaped
HOA Fees
- $624 Monthly HOA Fees
Property Views
- Woods
- Mountain
Home Design
- Flat Roof Shape
- Frame Construction
- Pitched Roof
- Composition Roof
Interior Spaces
- 1,064 Sq Ft Home
- 1-Story Property
- Bookcases
- Recessed Lighting
- Gas Log Fireplace
- Stone Fireplace
- Plantation Shutters
- Living Room with Fireplace
- Combination Kitchen and Living
- Utility Room
Kitchen
- Breakfast Bar
- Electric Oven
- Electric Range
- <<microwave>>
- Dishwasher
- Wine Refrigerator
- Marble Countertops
- Granite Countertops
- Disposal
Flooring
- Wood
- Tile
Bedrooms and Bathrooms
- 1 Bedroom
- 2 Full Bathrooms
- Steam Shower
Laundry
- Laundry in Hall
- Dryer
- Washer
Home Security
- Security Lights
- Security Fence, Lighting or Alarms
Parking
- Garage
- Private Parking
- Open Parking
Accessible Home Design
- Handicap Accessible
Outdoor Features
- Deck
- Open Patio
- Porch
Utilities
- Heating System Uses Gas
- Baseboard Heating
- Hot Water Heating System
Listing and Financial Details
- Assessor Parcel Number 126-172-04
Community Details
Overview
- Association fees include common areas, hot water, insurance, ground maintenance, maintenance structure, parking, sewer, snow removal, trash, water
- Incline Property Mgmnt Association, Phone Number (775) 832-0284
Security
- Fire and Smoke Detector
- Fire Sprinkler System
Ownership History
Purchase Details
Home Financials for this Owner
Home Financials are based on the most recent Mortgage that was taken out on this home.Purchase Details
Home Financials for this Owner
Home Financials are based on the most recent Mortgage that was taken out on this home.Purchase Details
Home Financials for this Owner
Home Financials are based on the most recent Mortgage that was taken out on this home.Purchase Details
Purchase Details
Home Financials for this Owner
Home Financials are based on the most recent Mortgage that was taken out on this home.Purchase Details
Purchase Details
Home Financials for this Owner
Home Financials are based on the most recent Mortgage that was taken out on this home.Purchase Details
Home Financials for this Owner
Home Financials are based on the most recent Mortgage that was taken out on this home.Purchase Details
Similar Homes in Incline Village, NV
Home Values in the Area
Average Home Value in this Area
Purchase History
| Date | Type | Sale Price | Title Company |
|---|---|---|---|
| Bargain Sale Deed | -- | Ticor Title | |
| Bargain Sale Deed | $670,000 | Ticor Title | |
| Bargain Sale Deed | $448,000 | Ticor Title Incline Village | |
| Interfamily Deed Transfer | -- | Title Source | |
| Interfamily Deed Transfer | -- | Title Source Inc | |
| Warranty Deed | -- | None Available | |
| Bargain Sale Deed | $380,000 | First American Title | |
| Interfamily Deed Transfer | -- | -- | |
| Bargain Sale Deed | $258,000 | Stewart Title Of Northern Nv | |
| Bargain Sale Deed | $170,000 | First American Title Co | |
| Interfamily Deed Transfer | -- | -- |
Mortgage History
| Date | Status | Loan Amount | Loan Type |
|---|---|---|---|
| Previous Owner | $186,530 | New Conventional | |
| Previous Owner | $245,000 | Unknown | |
| Previous Owner | $206,400 | No Value Available | |
| Previous Owner | $127,500 | No Value Available |
Property History
| Date | Event | Price | Change | Sq Ft Price |
|---|---|---|---|---|
| 06/18/2025 06/18/25 | Price Changed | $669,000 | -4.4% | $629 / Sq Ft |
| 05/21/2025 05/21/25 | Price Changed | $699,900 | -2.7% | $658 / Sq Ft |
| 01/13/2025 01/13/25 | For Sale | $719,000 | +7.3% | $676 / Sq Ft |
| 05/31/2022 05/31/22 | Sold | $670,000 | -1.5% | $630 / Sq Ft |
| 05/01/2022 05/01/22 | Pending | -- | -- | -- |
| 04/08/2022 04/08/22 | For Sale | $680,000 | +51.8% | $639 / Sq Ft |
| 03/27/2020 03/27/20 | Sold | $448,000 | 0.0% | $421 / Sq Ft |
| 02/26/2020 02/26/20 | Pending | -- | -- | -- |
| 01/25/2020 01/25/20 | For Sale | $448,000 | -- | $421 / Sq Ft |
Tax History Compared to Growth
Tax History
| Year | Tax Paid | Tax Assessment Tax Assessment Total Assessment is a certain percentage of the fair market value that is determined by local assessors to be the total taxable value of land and additions on the property. | Land | Improvement |
|---|---|---|---|---|
| 2025 | $2,749 | $87,213 | $47,810 | $39,403 |
| 2024 | $2,749 | $84,917 | $43,470 | $41,447 |
| 2023 | $2,584 | $84,733 | $47,425 | $37,308 |
| 2022 | $2,752 | $74,050 | $39,130 | $34,920 |
| 2021 | $2,694 | $60,722 | $25,550 | $35,172 |
| 2020 | $2,687 | $57,316 | $21,840 | $35,476 |
| 2019 | $2,633 | $56,699 | $21,840 | $34,859 |
| 2018 | $2,580 | $51,348 | $17,080 | $34,268 |
| 2017 | $2,529 | $49,284 | $15,155 | $34,129 |
| 2016 | $2,488 | $50,080 | $15,155 | $34,925 |
| 2015 | $2,485 | $49,386 | $15,155 | $34,231 |
| 2014 | -- | $48,530 | $13,790 | $34,740 |
| 2013 | -- | $45,341 | $10,605 | $34,736 |
Agents Affiliated with this Home
-
Pamela Fernandez

Seller's Agent in 2025
Pamela Fernandez
Lakeshore Realty
(775) 742-3096
66 in this area
72 Total Sales
-
Denise Bremer

Seller's Agent in 2022
Denise Bremer
Sierra Sotheby's International
(775) 342-4660
26 in this area
36 Total Sales
-
Christine Ferris

Seller's Agent in 2020
Christine Ferris
Lakeshore Realty
(775) 771-3687
42 in this area
42 Total Sales
Map
Source: Incline Village REALTORS®
MLS Number: 1010162
APN: 126-172-04
- 335 Ski Way Unit 313
- 335 Ski Way Unit 352
- 335 Ski Way Unit 297
- 333 Ski Way Unit 253
- 333 Ski Way Unit 274
- 321 Ski Way Unit 122
- 321 Ski Way Unit 96
- 321 Ski Way Unit 230
- 321 Ski Way Unit 142
- 321 Ski Way Unit 243
- 321 Ski Way Unit 24
- 321 Ski Way Unit 59
- 321 Ski Way Unit 197
- 321 Ski Way Unit 53
- 321 Ski Way Unit 67
- 1088 Lucerne Way
- 982 Sand Iron Dr
- 1064 Lucerne Way
- 400 Fairview Blvd Unit 20
- 400 Fairview Blvd Unit 86

