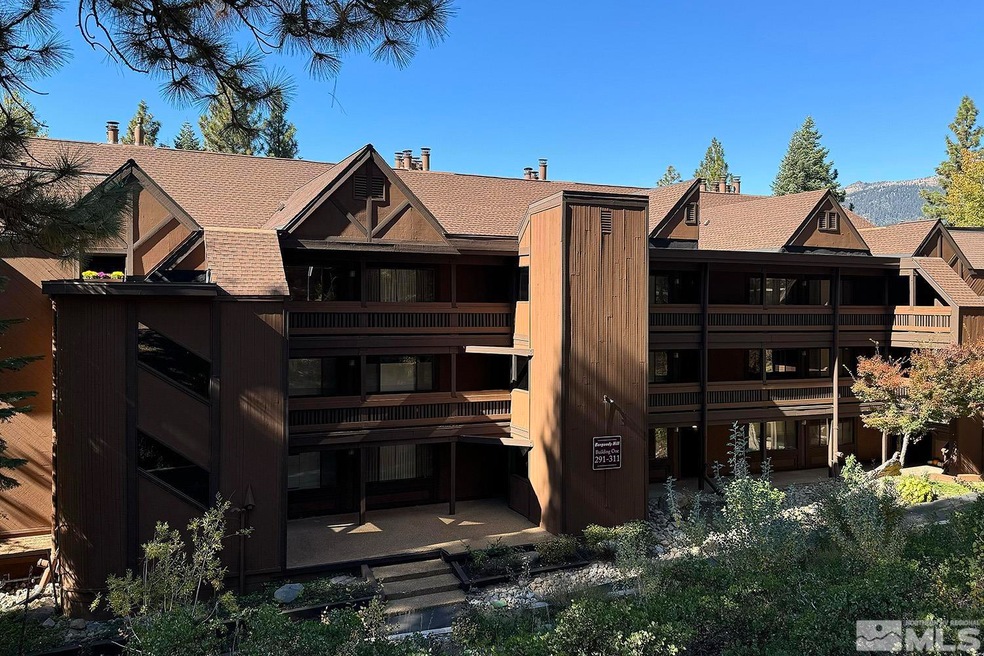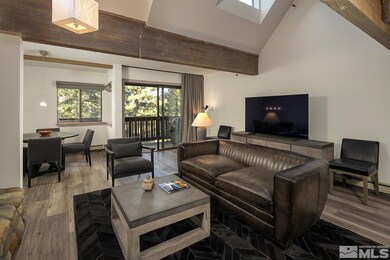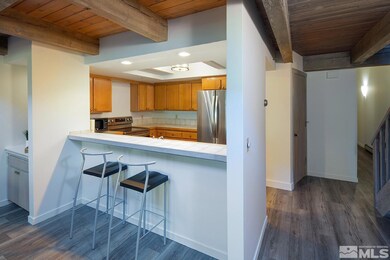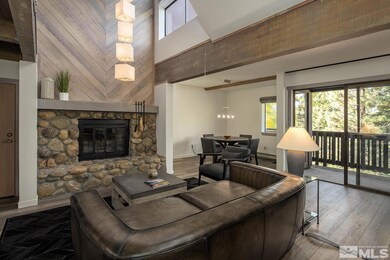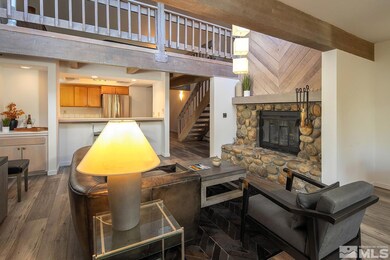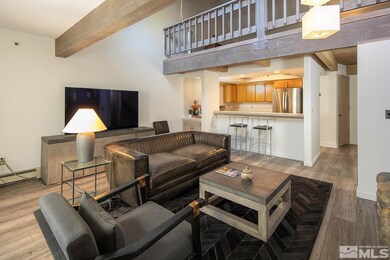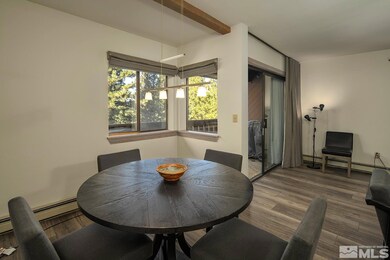
335 Ski Way Unit 306 Incline Village, NV 89451
Highlights
- Unit is on the top floor
- View of Trees or Woods
- Main Floor Primary Bedroom
- Incline High School Rated A-
- Deck
- Loft
About This Home
As of November 2023BURGUNDY HILL PENTHOUSE offering quiet and privacy with great views. This home provides a spacious floor plan with cathedral ceilings, skylights, master on main living area, a second floor loft that can be a bedroom, TV Room or office and two full baths, one with a steam shower. New dishwasher, range and refrigerator. Newly painted and recent new carpeting in the loft. The elevator from the covered parking garage provides convenient access., HOA dues cover heating, water, sewer, trash exterior landscaping and show removal. Beautifully furnished living area and other furnishings are included with seller to provide exclusion list after acceptance. This home is close to Diamond Peak Ski and Incline Village Golf Courses.
Last Agent to Sell the Property
Mary Jurkonis
Dickson Realty-Incline Village License #BS.145621 Listed on: 10/24/2023

Property Details
Home Type
- Condominium
Est. Annual Taxes
- $2,946
Year Built
- Built in 1984
Lot Details
- Landscaped
- Front and Back Yard Sprinklers
HOA Fees
- $575 Monthly HOA Fees
Property Views
- Woods
- Mountain
Home Design
- Flat Roof Shape
- Slab Foundation
- Pitched Roof
- Shingle Roof
- Composition Roof
- Wood Siding
- Stick Built Home
Interior Spaces
- 1,264 Sq Ft Home
- 2-Story Property
- Furnished
- 1 Fireplace
- Double Pane Windows
- Blinds
- Combination Dining and Living Room
- Loft
Kitchen
- Breakfast Bar
- Electric Oven
- Electric Range
- <<microwave>>
- Dishwasher
- Disposal
Flooring
- Carpet
- Tile
- Vinyl
Bedrooms and Bathrooms
- 1 Primary Bedroom on Main
- 2 Full Bathrooms
- Primary Bathroom Bathtub Only
- Primary Bathroom includes a Walk-In Shower
Laundry
- Laundry Room
- Laundry in Hall
- Dryer
- Washer
Home Security
Parking
- 1 Car Garage
- 1 Carport Space
- Tuck Under Parking
- Assigned Parking
Schools
- Incline Elementary School
- Incline Village Middle School
- Incline Village High School
Utilities
- Heating System Uses Natural Gas
- Baseboard Heating
- Electric Water Heater
- Internet Available
- Cable TV Available
Additional Features
- Stair Lift
- Deck
- Unit is on the top floor
Listing and Financial Details
- Home warranty included in the sale of the property
- Assessor Parcel Number 12617302
- $250 per year additional tax assessments
Community Details
Overview
- Ipmjanet Association, Phone Number (775) 832-0284
- Maintained Community
- The community has rules related to covenants, conditions, and restrictions
Amenities
- Common Area
- Community Storage Space
Recreation
- Snow Removal
Security
- Fire and Smoke Detector
- Fire Sprinkler System
Ownership History
Purchase Details
Home Financials for this Owner
Home Financials are based on the most recent Mortgage that was taken out on this home.Purchase Details
Home Financials for this Owner
Home Financials are based on the most recent Mortgage that was taken out on this home.Purchase Details
Purchase Details
Purchase Details
Similar Homes in Incline Village, NV
Home Values in the Area
Average Home Value in this Area
Purchase History
| Date | Type | Sale Price | Title Company |
|---|---|---|---|
| Bargain Sale Deed | $775,000 | Ticor Title | |
| Warranty Deed | $510,000 | First Centennial Title Reno | |
| Interfamily Deed Transfer | -- | None Available | |
| Bargain Sale Deed | $290,000 | Stewart Title Northern Nevad | |
| Grant Deed | $198,000 | Stewart Title |
Mortgage History
| Date | Status | Loan Amount | Loan Type |
|---|---|---|---|
| Previous Owner | $357,000 | New Conventional |
Property History
| Date | Event | Price | Change | Sq Ft Price |
|---|---|---|---|---|
| 11/17/2023 11/17/23 | Sold | $775,000 | -0.6% | $613 / Sq Ft |
| 11/06/2023 11/06/23 | Pending | -- | -- | -- |
| 10/23/2023 10/23/23 | For Sale | $780,000 | +52.9% | $617 / Sq Ft |
| 10/13/2020 10/13/20 | Sold | $510,000 | -2.9% | $403 / Sq Ft |
| 09/13/2020 09/13/20 | Pending | -- | -- | -- |
| 05/21/2019 05/21/19 | For Sale | $525,000 | -- | $415 / Sq Ft |
Tax History Compared to Growth
Tax History
| Year | Tax Paid | Tax Assessment Tax Assessment Total Assessment is a certain percentage of the fair market value that is determined by local assessors to be the total taxable value of land and additions on the property. | Land | Improvement |
|---|---|---|---|---|
| 2025 | $3,139 | $99,072 | $57,715 | $41,357 |
| 2024 | $3,139 | $96,015 | $52,465 | $43,550 |
| 2023 | $2,313 | $96,235 | $57,015 | $39,220 |
| 2022 | $3,086 | $80,553 | $43,855 | $36,698 |
| 2021 | $2,916 | $70,695 | $33,740 | $36,955 |
| 2020 | $2,837 | $71,006 | $33,740 | $37,266 |
| 2019 | $2,779 | $65,367 | $28,805 | $36,562 |
| 2018 | $2,722 | $58,427 | $22,505 | $35,922 |
| 2017 | $2,667 | $58,099 | $22,330 | $35,769 |
| 2016 | $2,621 | $58,941 | $22,330 | $36,611 |
| 2015 | $1,308 | $54,092 | $18,305 | $35,787 |
| 2014 | $2,565 | $52,838 | $16,660 | $36,178 |
| 2013 | -- | $48,962 | $12,810 | $36,152 |
Agents Affiliated with this Home
-
M
Seller's Agent in 2023
Mary Jurkonis
Dickson Realty-Incline Village
-
Chris Plastiras

Buyer's Agent in 2023
Chris Plastiras
Lakeshore Realty
(775) 831-7000
65 in this area
71 Total Sales
-
Jeffry Poindexter

Seller's Agent in 2020
Jeffry Poindexter
Dickson Realty
(775) 420-1676
12 in this area
23 Total Sales
Map
Source: Northern Nevada Regional MLS
MLS Number: 230012370
APN: 126-173-02
- 335 Ski Way Unit 313
- 335 Ski Way Unit 352
- 335 Ski Way Unit 297
- 335 Ski Way Unit 301
- 333 Ski Way Unit 253
- 333 Ski Way Unit 274
- 321 Ski Way Unit 122
- 321 Ski Way Unit 96
- 321 Ski Way Unit 230
- 321 Ski Way Unit 142
- 321 Ski Way Unit 243
- 321 Ski Way Unit 24
- 321 Ski Way Unit 59
- 321 Ski Way Unit 197
- 321 Ski Way Unit 53
- 321 Ski Way Unit 67
- 1088 Lucerne Way
- 982 Sand Iron Dr
- 1064 Lucerne Way
- 400 Fairview Blvd Unit 20
