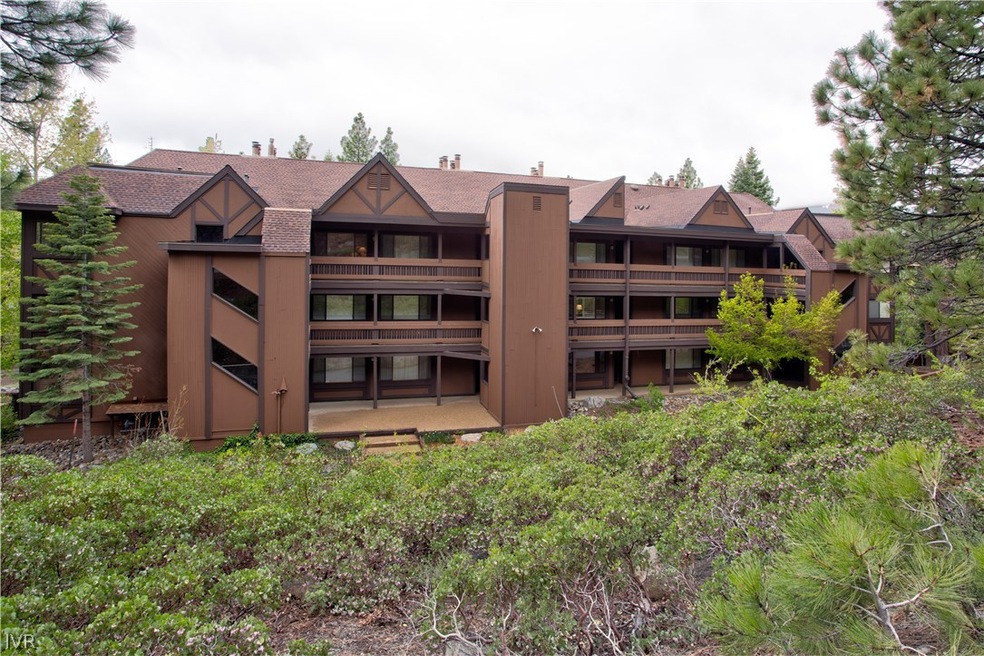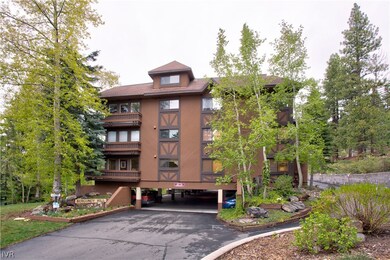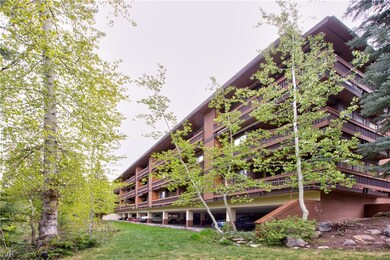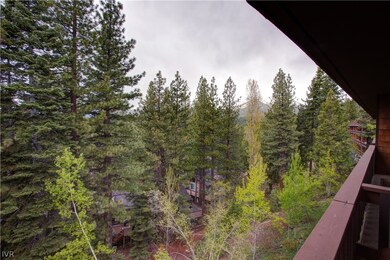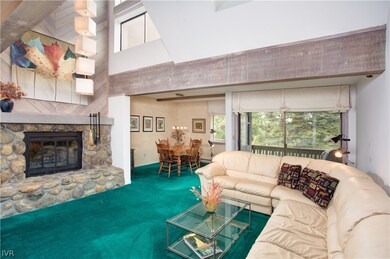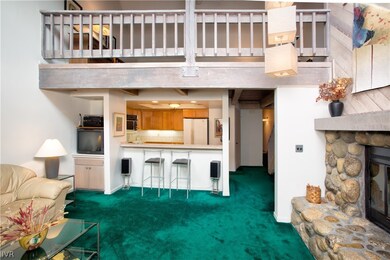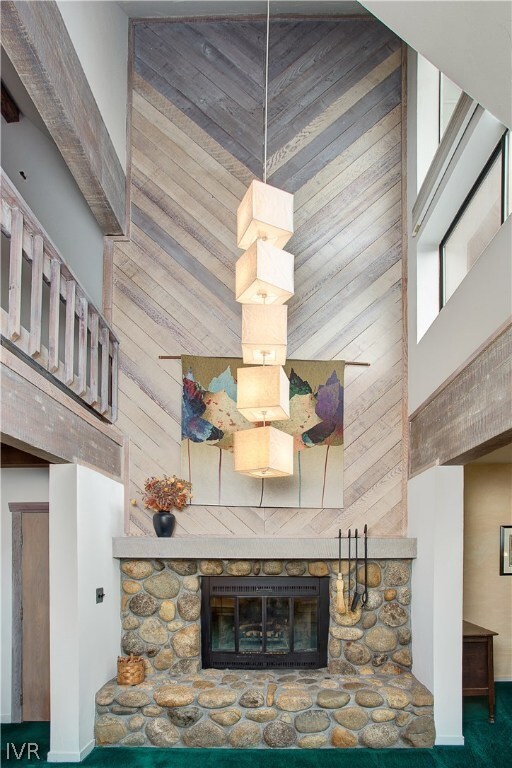
335 Ski Way Unit 306 Incline Village, NV 89451
Highlights
- View of Trees or Woods
- Deck
- Wood Flooring
- Incline High School Rated A-
- Cathedral Ceiling
- Loft
About This Home
As of November 2023A wonderful penthouse home at Burgundy Hill, offering quiet and privacy with wonderful sunsets, and views of the mountains. This home is in immaculate condition with a spacious open plan, cathedral ceilings, master bedroom on the main level, second floor loft-bedroom/office, and 2 full baths. You have a covered a parking garage and elevator that provides convenient access to your home. The elevator provides handicap access and best of all no stairs. HOA dues cover heating, water, sewer, trash, exterior landscaping, and snow removal. The home is offered furnished with some exclusions (inventory list provided). Furnishings are offered as-is and at zero value. This home is close to the Diamond Peak Ski resort, golf courses, shopping, restaurants, and beaches. Note: Natural gas utilities are prorated between units and added to the HOA bill. Please follow COVID protocols when scheduling an appointment and entering the unit.
Last Agent to Sell the Property
Dickson Realty License #BS.0146650 Listed on: 05/21/2019

Property Details
Home Type
- Condominium
Est. Annual Taxes
- $2,722
Year Built
- Built in 1984
Lot Details
- West Facing Home
- Landscaped
- Irrigation
HOA Fees
- $456 Monthly HOA Fees
Parking
- Garage
Property Views
- Woods
- Mountain
Home Design
- Flat Roof Shape
- Frame Construction
- Pitched Roof
- Composition Roof
Interior Spaces
- 1,264 Sq Ft Home
- 2-Story Property
- Partially Furnished
- Beamed Ceilings
- Cathedral Ceiling
- Recessed Lighting
- Gas Fireplace
- Window Treatments
- Loft
Kitchen
- Electric Oven
- Electric Range
- <<microwave>>
- Dishwasher
- Wine Refrigerator
- Tile Countertops
- Disposal
Flooring
- Wood
- Carpet
- Tile
Bedrooms and Bathrooms
- 1 Bedroom
- 2 Full Bathrooms
- Steam Shower
Laundry
- Laundry in Hall
- Dryer
- Washer
Home Security
Accessible Home Design
- Handicap Accessible
Outdoor Features
- Deck
- Covered patio or porch
- Outdoor Grill
Utilities
- Heating System Uses Gas
- Baseboard Heating
- Hot Water Heating System
Listing and Financial Details
- Assessor Parcel Number 126-173-02
Community Details
Overview
- Association fees include common areas, heat, hot water, insurance, ground maintenance, maintenance structure, parking, sewer, snow removal, trash, water
- Ipm Association, Phone Number (775) 832-0284
Security
- Fire and Smoke Detector
- Fire Sprinkler System
Ownership History
Purchase Details
Home Financials for this Owner
Home Financials are based on the most recent Mortgage that was taken out on this home.Purchase Details
Home Financials for this Owner
Home Financials are based on the most recent Mortgage that was taken out on this home.Purchase Details
Purchase Details
Purchase Details
Similar Homes in Incline Village, NV
Home Values in the Area
Average Home Value in this Area
Purchase History
| Date | Type | Sale Price | Title Company |
|---|---|---|---|
| Bargain Sale Deed | $775,000 | Ticor Title | |
| Warranty Deed | $510,000 | First Centennial Title Reno | |
| Interfamily Deed Transfer | -- | None Available | |
| Bargain Sale Deed | $290,000 | Stewart Title Northern Nevad | |
| Grant Deed | $198,000 | Stewart Title |
Mortgage History
| Date | Status | Loan Amount | Loan Type |
|---|---|---|---|
| Previous Owner | $357,000 | New Conventional |
Property History
| Date | Event | Price | Change | Sq Ft Price |
|---|---|---|---|---|
| 11/17/2023 11/17/23 | Sold | $775,000 | -0.6% | $613 / Sq Ft |
| 11/06/2023 11/06/23 | Pending | -- | -- | -- |
| 10/23/2023 10/23/23 | For Sale | $780,000 | +52.9% | $617 / Sq Ft |
| 10/13/2020 10/13/20 | Sold | $510,000 | -2.9% | $403 / Sq Ft |
| 09/13/2020 09/13/20 | Pending | -- | -- | -- |
| 05/21/2019 05/21/19 | For Sale | $525,000 | -- | $415 / Sq Ft |
Tax History Compared to Growth
Tax History
| Year | Tax Paid | Tax Assessment Tax Assessment Total Assessment is a certain percentage of the fair market value that is determined by local assessors to be the total taxable value of land and additions on the property. | Land | Improvement |
|---|---|---|---|---|
| 2025 | $3,139 | $99,072 | $57,715 | $41,357 |
| 2024 | $3,139 | $96,015 | $52,465 | $43,550 |
| 2023 | $2,313 | $96,235 | $57,015 | $39,220 |
| 2022 | $3,086 | $80,553 | $43,855 | $36,698 |
| 2021 | $2,916 | $70,695 | $33,740 | $36,955 |
| 2020 | $2,837 | $71,006 | $33,740 | $37,266 |
| 2019 | $2,779 | $65,367 | $28,805 | $36,562 |
| 2018 | $2,722 | $58,427 | $22,505 | $35,922 |
| 2017 | $2,667 | $58,099 | $22,330 | $35,769 |
| 2016 | $2,621 | $58,941 | $22,330 | $36,611 |
| 2015 | $1,308 | $54,092 | $18,305 | $35,787 |
| 2014 | $2,565 | $52,838 | $16,660 | $36,178 |
| 2013 | -- | $48,962 | $12,810 | $36,152 |
Agents Affiliated with this Home
-
M
Seller's Agent in 2023
Mary Jurkonis
Dickson Realty-Incline Village
-
Chris Plastiras

Buyer's Agent in 2023
Chris Plastiras
Lakeshore Realty
(775) 831-7000
65 in this area
71 Total Sales
-
Jeffry Poindexter

Seller's Agent in 2020
Jeffry Poindexter
Dickson Realty
(775) 420-1676
12 in this area
23 Total Sales
Map
Source: Incline Village REALTORS®
MLS Number: 1004918
APN: 126-173-02
- 335 Ski Way Unit 313
- 335 Ski Way Unit 352
- 335 Ski Way Unit 297
- 335 Ski Way Unit 301
- 333 Ski Way Unit 253
- 333 Ski Way Unit 274
- 321 Ski Way Unit 122
- 321 Ski Way Unit 96
- 321 Ski Way Unit 230
- 321 Ski Way Unit 142
- 321 Ski Way Unit 243
- 321 Ski Way Unit 24
- 321 Ski Way Unit 59
- 321 Ski Way Unit 197
- 321 Ski Way Unit 53
- 321 Ski Way Unit 67
- 1088 Lucerne Way
- 982 Sand Iron Dr
- 1064 Lucerne Way
- 400 Fairview Blvd Unit 20
