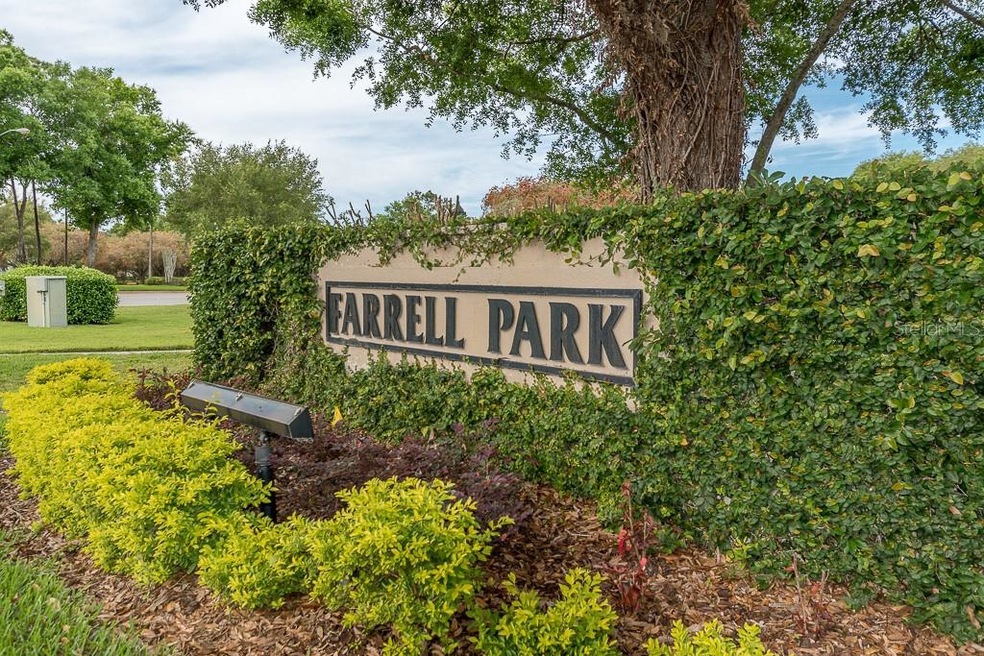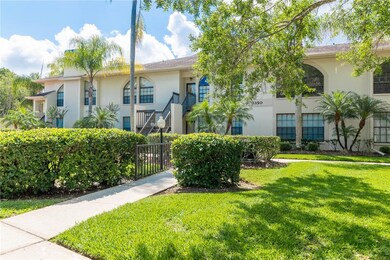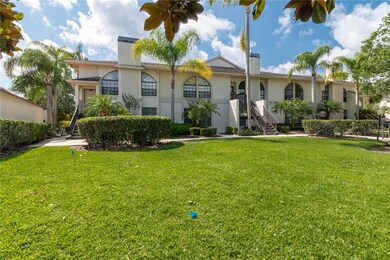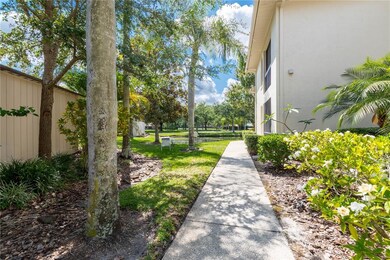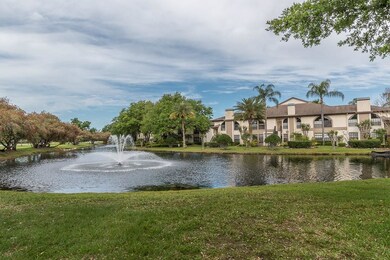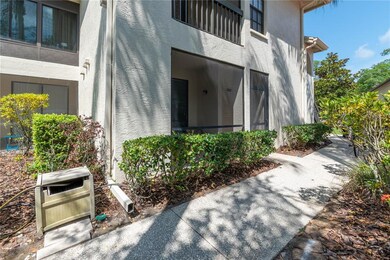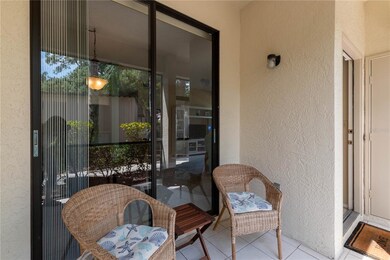
3350 Mermoor Dr Unit 103 Palm Harbor, FL 34685
Ridgemoor NeighborhoodHighlights
- In Ground Pool
- Gated Community
- End Unit
- Cypress Woods Elementary School Rated A
- Pond View
- Stone Countertops
About This Home
As of June 2021Rare opportunity to own a 1st floor corner unit at the highly desirable gated community of Farrell Park in Ridgemoor! This well maintained 2 bedrooms, 2 baths with over 1,000 sq ft of heated living space, is in move in ready condition! You will be impressed with the tasteful interior painting throughout as soon as you walk right in! The living room is spacious and has a wood burning fireplace and several windows making it bright and cheerful! The kitchen has granite countertops and the cabinets have been refaced with new hardware added to them. Both bathrooms have also been upgraded. It comes with a new AC (2020) equipped with UV Blue light and dedicated thermostat that not only improves the air quality, but also reduces your electric bill! All appliances convey, including the washer and dryer. There is a covered screened in lanai where you can enjoy a view of the pond. The lanai has a storage room large enough for multiple bikes, golf bags, beach equipment, and so much more. The unit comes with an assigned carport parking space, all furniture is negotiable. Located in the heart of Ridgemoor, Farrell Park features a screened in heated pool, tennis and basketball courts, a playground and a picnic area, fishing, car wash, and so much more! Desirable location with easy access to the Pinellas Trail, John Chesnut Park, Lake Tarpon, Honeymoon Island, shopping, restaurants, YMCA, golf, airports, beaches.....it is all there!!
Last Agent to Sell the Property
LIPPLY REAL ESTATE License #3245373 Listed on: 05/14/2021
Property Details
Home Type
- Condominium
Est. Annual Taxes
- $1,365
Year Built
- Built in 1989
Lot Details
- End Unit
- West Facing Home
- Condo Land Included
HOA Fees
- $397 Monthly HOA Fees
Home Design
- Slab Foundation
- Shingle Roof
- Block Exterior
- Stucco
Interior Spaces
- 1,045 Sq Ft Home
- 1-Story Property
- Ceiling Fan
- Wood Burning Fireplace
- Blinds
- Sliding Doors
- Combination Dining and Living Room
- Pond Views
Kitchen
- Range<<rangeHoodToken>>
- <<microwave>>
- Dishwasher
- Stone Countertops
- Solid Wood Cabinet
Flooring
- Carpet
- Ceramic Tile
- Vinyl
Bedrooms and Bathrooms
- 2 Bedrooms
- Walk-In Closet
- 2 Full Bathrooms
Laundry
- Laundry Located Outside
- Dryer
- Washer
Parking
- 1 Carport Space
- Assigned Parking
Outdoor Features
- In Ground Pool
- Enclosed patio or porch
- Outdoor Storage
Schools
- Cypress Woods Elementary School
- Carwise Middle School
- East Lake High School
Utilities
- Central Heating and Cooling System
- Underground Utilities
- High Speed Internet
- Cable TV Available
Listing and Financial Details
- Down Payment Assistance Available
- Homestead Exemption
- Visit Down Payment Resource Website
- Tax Lot 1103
- Assessor Parcel Number 35-27-16-27484-001-1103
Community Details
Overview
- Association fees include cable TV, community pool, escrow reserves fund, insurance, maintenance structure, ground maintenance, pool maintenance, recreational facilities, sewer, trash, water
- $138 Other Monthly Fees
- Design By Management Colette Filiberto Association, Phone Number (727) 614-9911
- Farrell Park Condo Subdivision
- Association Owns Recreation Facilities
- The community has rules related to deed restrictions
- Rental Restrictions
Recreation
- Tennis Courts
- Community Playground
- Community Pool
Pet Policy
- Pets up to 25 lbs
- Pet Size Limit
- 2 Pets Allowed
- Breed Restrictions
Security
- Gated Community
Ownership History
Purchase Details
Home Financials for this Owner
Home Financials are based on the most recent Mortgage that was taken out on this home.Purchase Details
Home Financials for this Owner
Home Financials are based on the most recent Mortgage that was taken out on this home.Purchase Details
Purchase Details
Home Financials for this Owner
Home Financials are based on the most recent Mortgage that was taken out on this home.Similar Homes in Palm Harbor, FL
Home Values in the Area
Average Home Value in this Area
Purchase History
| Date | Type | Sale Price | Title Company |
|---|---|---|---|
| Warranty Deed | $169,900 | Title Town Partners Llc | |
| Warranty Deed | $81,000 | Westshore Title Services Inc | |
| Quit Claim Deed | $10,000 | -- | |
| Warranty Deed | $70,000 | -- |
Mortgage History
| Date | Status | Loan Amount | Loan Type |
|---|---|---|---|
| Open | $150,000 | New Conventional | |
| Previous Owner | $50,000 | New Conventional | |
| Previous Owner | $40,000 | New Conventional |
Property History
| Date | Event | Price | Change | Sq Ft Price |
|---|---|---|---|---|
| 10/30/2023 10/30/23 | Rented | $1,800 | 0.0% | -- |
| 09/24/2023 09/24/23 | Under Contract | -- | -- | -- |
| 09/20/2023 09/20/23 | Price Changed | $1,800 | -5.3% | $2 / Sq Ft |
| 09/08/2023 09/08/23 | For Rent | $1,900 | 0.0% | -- |
| 06/23/2021 06/23/21 | Sold | $169,900 | 0.0% | $163 / Sq Ft |
| 05/16/2021 05/16/21 | Pending | -- | -- | -- |
| 05/14/2021 05/14/21 | For Sale | $169,900 | +109.8% | $163 / Sq Ft |
| 07/04/2014 07/04/14 | Off Market | $81,000 | -- | -- |
| 04/03/2014 04/03/14 | Sold | $81,000 | -9.9% | $78 / Sq Ft |
| 03/12/2014 03/12/14 | Pending | -- | -- | -- |
| 03/12/2014 03/12/14 | Price Changed | $89,900 | +11.0% | $86 / Sq Ft |
| 02/12/2014 02/12/14 | Off Market | $81,000 | -- | -- |
| 02/05/2014 02/05/14 | For Sale | $89,900 | 0.0% | $86 / Sq Ft |
| 02/02/2014 02/02/14 | Pending | -- | -- | -- |
| 02/02/2014 02/02/14 | Price Changed | $89,900 | -9.1% | $86 / Sq Ft |
| 12/30/2013 12/30/13 | Price Changed | $98,900 | -16.8% | $95 / Sq Ft |
| 12/28/2012 12/28/12 | Price Changed | $118,900 | -7.3% | $114 / Sq Ft |
| 03/05/2010 03/05/10 | For Sale | $128,300 | -- | $123 / Sq Ft |
Tax History Compared to Growth
Tax History
| Year | Tax Paid | Tax Assessment Tax Assessment Total Assessment is a certain percentage of the fair market value that is determined by local assessors to be the total taxable value of land and additions on the property. | Land | Improvement |
|---|---|---|---|---|
| 2024 | $3,172 | $182,160 | -- | $182,160 |
| 2023 | $3,172 | $184,600 | $0 | $184,600 |
| 2022 | $2,815 | $152,607 | $0 | $152,607 |
| 2021 | $1,455 | $100,159 | $0 | $0 |
| 2020 | $1,365 | $95,017 | $0 | $0 |
| 2019 | $1,294 | $93,885 | $0 | $0 |
| 2018 | $1,197 | $87,867 | $0 | $0 |
| 2017 | $1,112 | $81,987 | $0 | $0 |
| 2016 | $1,002 | $72,480 | $0 | $0 |
| 2015 | $958 | $68,652 | $0 | $0 |
| 2014 | $1,337 | $61,304 | $0 | $0 |
Agents Affiliated with this Home
-
Crystal Littlefield

Seller's Agent in 2023
Crystal Littlefield
FLORIDIAN SHORES REALTY LLC
(727) 330-1322
130 Total Sales
-
Nick Acosta

Seller's Agent in 2021
Nick Acosta
LIPPLY REAL ESTATE
(813) 728-8060
1 in this area
139 Total Sales
-
Joanne Sellinger
J
Seller's Agent in 2014
Joanne Sellinger
WEICHERT REALTORS EXCLUSIVE PROPERTIES
(727) 204-3004
8 Total Sales
-
Len Lipply

Buyer's Agent in 2014
Len Lipply
LIPPLY REAL ESTATE
(727) 642-0255
2 in this area
122 Total Sales
Map
Source: Stellar MLS
MLS Number: U8123178
APN: 35-27-16-27484-001-1103
- 3350 Mermoor Dr Unit 1201
- 3366 Mermoor Dr Unit 1106
- 3399 Mermoor Dr Unit 301
- 3399 Mermoor Dr Unit 110
- 3399 Mermoor Dr Unit 207
- 3382 Mermoor Dr Unit 3201
- 3138 Edgemoor Dr
- 3125 Edgemoor Dr
- 3454 Hillmoor Dr
- 3230 Jademoor Cir
- 3480 Hillmoor Dr
- 4117 Daventry Ln
- 3985 Mermoor Dr
- 3182 Windmoor Dr N
- 4043 Mermoor Ct
- 3639 Darston St
- 3137 Valemoor Dr
- 3704 Darston St
- 3505 Tarpon Woods Blvd Unit P404
- 3505 Tarpon Woods Blvd Unit I407
