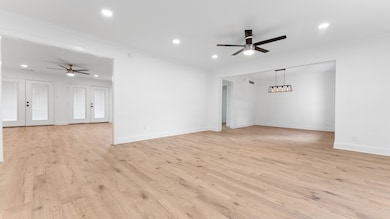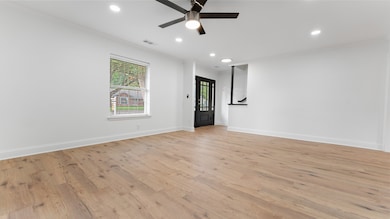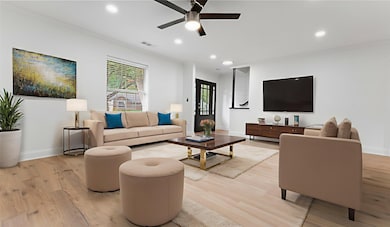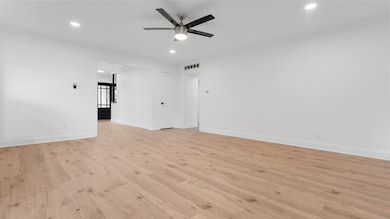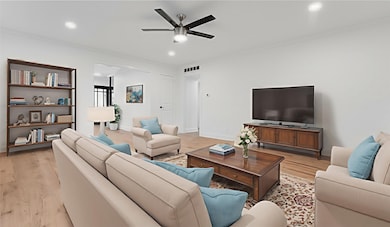
3352 Camelot Dr Dallas, TX 75229
Sparkman Club Estates NeighborhoodEstimated payment $5,466/month
Highlights
- Hot Property
- Granite Countertops
- Tennis Courts
- Traditional Architecture
- Community Pool
- Covered patio or porch
About This Home
This fully remodeled home perfectly balances modern style and everyday comfort. Enjoy an open, airy layout with granite countertops, newer energy efficient windows that flood the space with natural light, and thoughtful upgrades throughout. Located in the heart of Sparkman Club Estates, this home offers access to 3 sparkling pools, tennis & pickleball courts, a playground, and a rentable clubhouse all without country club fees. Zoned to DeGolyer Elementary and near top rated Marsh Prep and W.T. White High, it’s also just a block from the scenic Northaven Trail. Enjoy community living at its best!
Listing Agent
eXp Realty LLC Brokerage Phone: 972-800-0969 License #0707977 Listed on: 07/17/2025

Home Details
Home Type
- Single Family
Est. Annual Taxes
- $13,085
Year Built
- Built in 1961
Lot Details
- 9,714 Sq Ft Lot
- Wood Fence
Home Design
- Traditional Architecture
- Brick Exterior Construction
- Slab Foundation
- Shingle Roof
Interior Spaces
- 2,779 Sq Ft Home
- 2-Story Property
- Ceiling Fan
- Wood Burning Fireplace
Kitchen
- Dishwasher
- Granite Countertops
Flooring
- Ceramic Tile
- Vinyl Plank
Bedrooms and Bathrooms
- 5 Bedrooms
- Walk-In Closet
Parking
- Alley Access
- Driveway
Schools
- Degolyer Elementary School
- White High School
Additional Features
- Covered patio or porch
- Central Heating
Listing and Financial Details
- Legal Lot and Block 12 / R6433
- Assessor Parcel Number 00000590446000000
Community Details
Overview
- Association fees include all facilities
- Sparkman Board Association
- Sparkman Club Estates Subdivision
Recreation
- Tennis Courts
- Community Playground
- Community Pool
Map
Home Values in the Area
Average Home Value in this Area
Tax History
| Year | Tax Paid | Tax Assessment Tax Assessment Total Assessment is a certain percentage of the fair market value that is determined by local assessors to be the total taxable value of land and additions on the property. | Land | Improvement |
|---|---|---|---|---|
| 2024 | $13,085 | $585,470 | $342,000 | $243,470 |
| 2023 | $13,085 | $544,870 | $274,500 | $270,370 |
| 2022 | $13,248 | $529,820 | $216,000 | $313,820 |
| 2021 | $12,367 | $468,820 | $189,000 | $279,820 |
| 2020 | $11,359 | $418,720 | $221,000 | $197,720 |
| 2019 | $11,147 | $391,770 | $170,000 | $221,770 |
| 2018 | $10,653 | $391,770 | $170,000 | $221,770 |
| 2017 | $9,874 | $363,120 | $152,000 | $211,120 |
| 2016 | $9,874 | $363,120 | $152,000 | $211,120 |
| 2015 | $5,808 | $311,620 | $137,750 | $173,870 |
| 2014 | $5,808 | $273,730 | $128,250 | $145,480 |
Property History
| Date | Event | Price | Change | Sq Ft Price |
|---|---|---|---|---|
| 07/17/2025 07/17/25 | For Sale | $790,000 | -- | $284 / Sq Ft |
Purchase History
| Date | Type | Sale Price | Title Company |
|---|---|---|---|
| Deed | -- | Chicago Title | |
| Warranty Deed | -- | None Available | |
| Warranty Deed | -- | None Available | |
| Vendors Lien | -- | Hftc | |
| Vendors Lien | -- | -- |
Mortgage History
| Date | Status | Loan Amount | Loan Type |
|---|---|---|---|
| Open | $500,000 | Construction | |
| Previous Owner | $867,750 | Commercial | |
| Previous Owner | $305,900 | Commercial | |
| Previous Owner | $272,117 | Purchase Money Mortgage | |
| Previous Owner | $272,117 | FHA | |
| Previous Owner | $275,997 | FHA | |
| Previous Owner | $271,919 | FHA | |
| Previous Owner | $268,377 | Purchase Money Mortgage | |
| Previous Owner | $188,700 | VA | |
| Previous Owner | $185,250 | VA |
About the Listing Agent

Multiple years experience with buying and selling homes. Also expertise in income properties, flips, and property renovations. Excellent negotiation skills with clients and other realtors to reach to agreeable sales terms. Knowledge of the local real estate market concerning average property prices, neighborhoods and current trends. Great client service skills with the ability to understand the needs of clients in terms of what they are looking for and what is available within their price range.
Ken's Other Listings
Source: North Texas Real Estate Information Systems (NTREIS)
MLS Number: 21003223
APN: 00000590446000000
- 3380 Camelot Dr
- 10328 Countess Dr
- 3455 Timberview Rd
- 3236 Merrell Rd
- 3241 Merrell Cir
- 3309 Citation Dr
- 3232 Timberview Rd
- 3340 Citation Dr
- 3233 Merrell Cir
- 3320 Norcross Ln
- 3229 Merrell Cir
- 3347 Whirlaway Rd
- 3337 Whirlaway Rd
- 3532 Timberview Rd
- 3343 Norcross Ln
- 3567 Flaxley Dr
- 3474 Whirlaway Rd
- 10531 Marquis Ln
- 10524 Countess Dr
- 3228 Galahad Dr
- 3330 Timberview Rd
- 3641 Timberview Rd
- 3623 Stables Ln
- 3615 Hopetown Dr
- 3614 Hopetown Dr
- 3616 Hopetown Dr
- 10207 Carry Back Cir
- 10007 Dale Crest Dr
- 3334 Regent Dr
- 3364 Darvany Dr
- 3311 Regent Dr
- 3226 Leahy Dr
- 3154 Darvany Dr Unit ID1056402P
- 10544 Cox Ln
- 10409 Remington Ln
- 9701-9727 Dale Crest Dr
- 3732 Valley Ridge Rd
- 10907 Marsh Ln
- 10923 Marsh Ln
- 9873 Brockbank Dr


