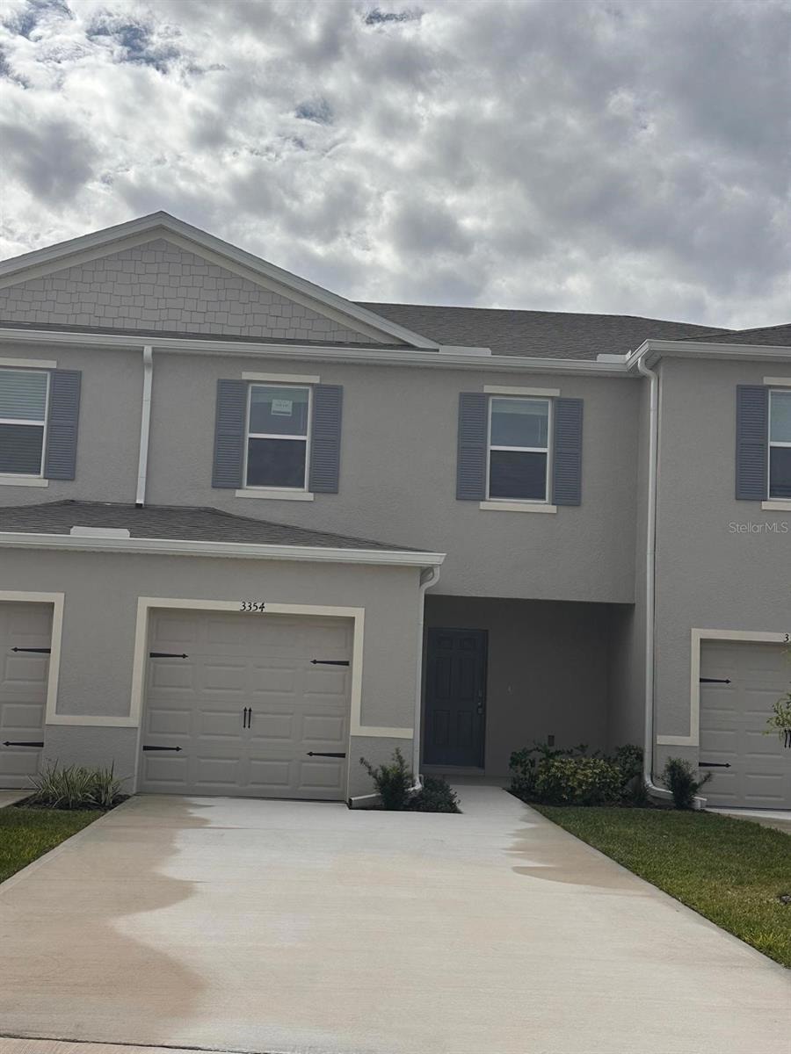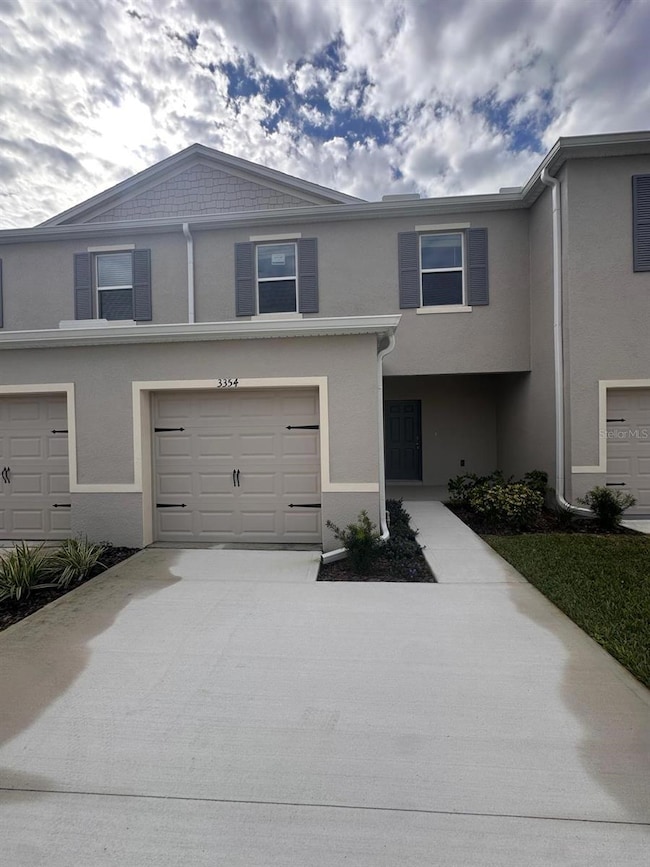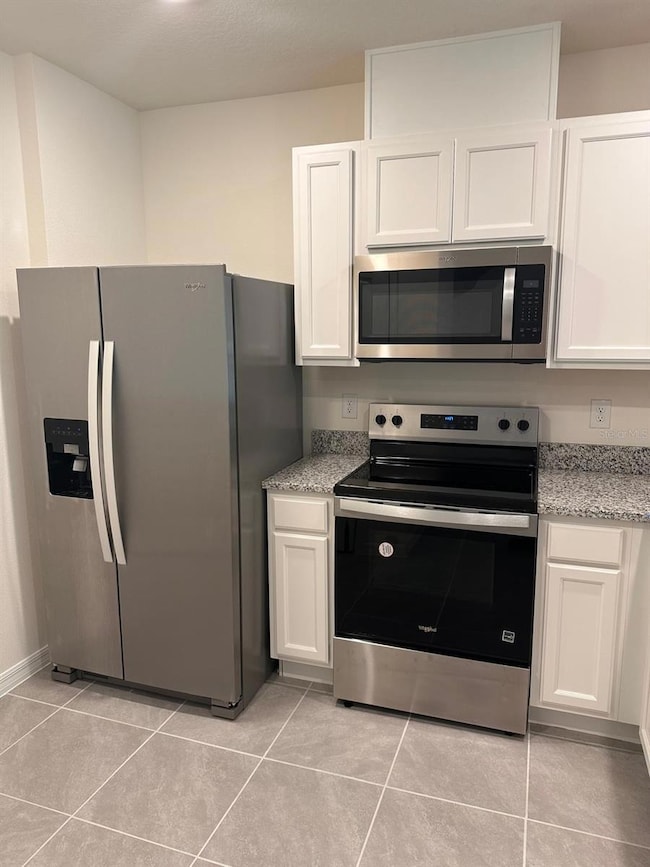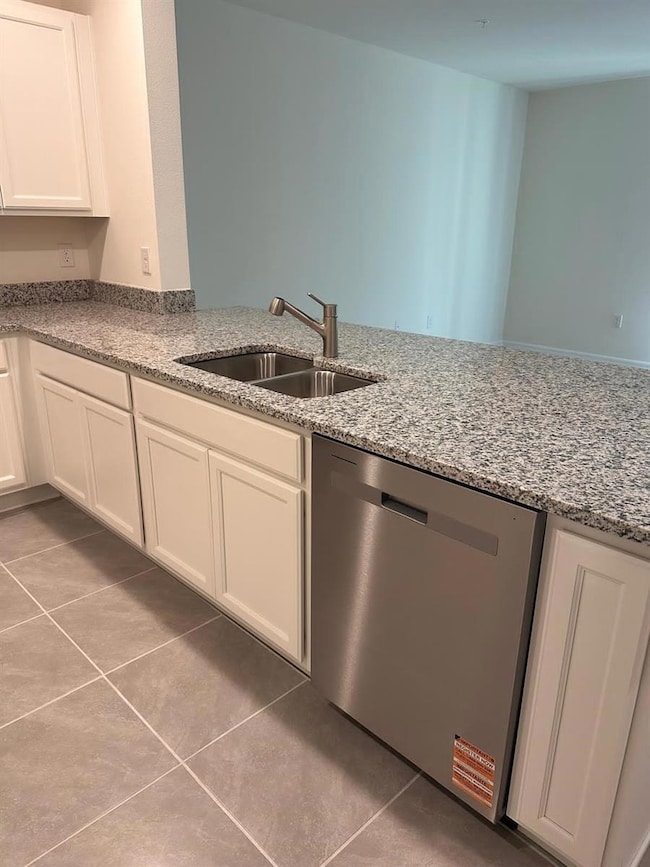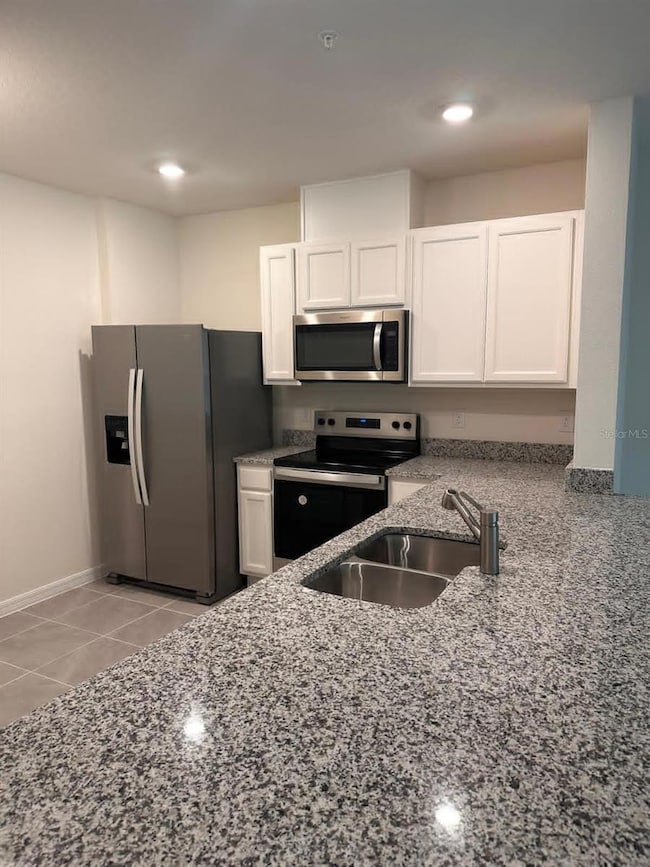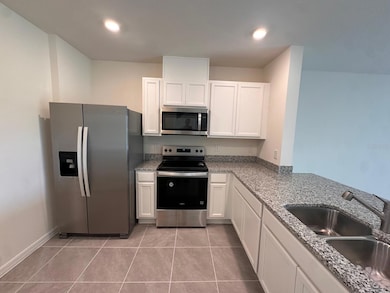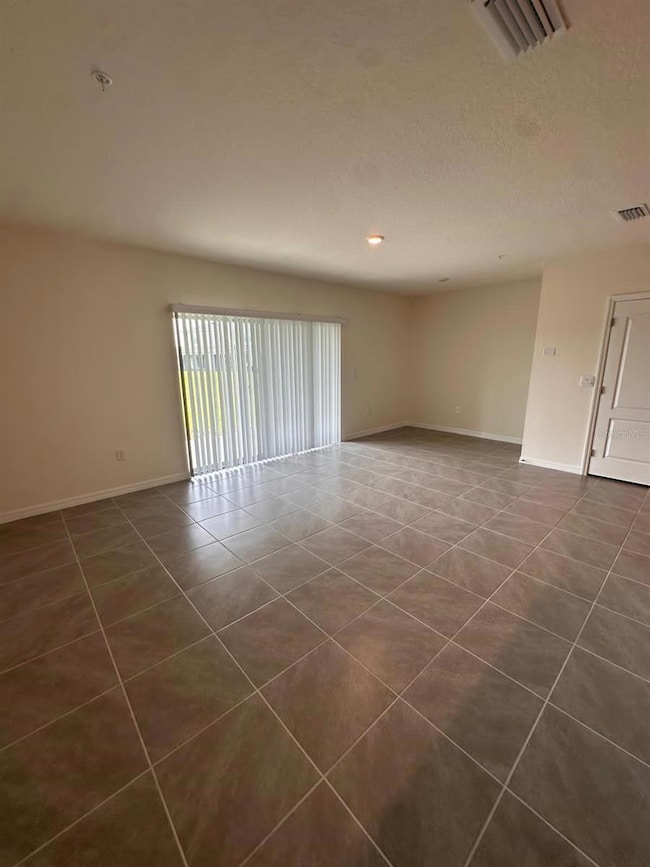3354 Wye Oak Dr Apopka, FL 32703
Highlights
- New Construction
- Central Heating and Cooling System
- 1 Car Garage
About This Home
Welcome to this beautiful single-family home located in the quiet community of Wekiva Reserve, managed by Access Residential Management. This spacious residence features 3 bedrooms and 2 bathrooms, offering comfort and functionality for modern living. The open floor plan includes a bright living room with vaulted ceilings, a dining area, and a well-appointed kitchen with plenty of cabinet space. Enjoy the large fenced backyard, perfect for family gatherings, pets, or outdoor entertaining. The master suite offers privacy and includes a walk-in closet and an en-suite bathroom. Additional highlights include a two-car garage, a laundry area, and a peaceful neighborhood surrounded by mature trees. Conveniently located near shopping, restaurants, top-rated schools, and major highways, this home provides the ideal balance between tranquility and accessibility.
Listing Agent
AGENT TRUST REALTY CORPORATION Brokerage Phone: 407-251-0669 License #3244366 Listed on: 11/08/2025

Townhouse Details
Home Type
- Townhome
Est. Annual Taxes
- $697
Year Built
- Built in 2025 | New Construction
Parking
- 1 Car Garage
Home Design
- 1,530 Sq Ft Home
- Bi-Level Home
Kitchen
- Microwave
- Dishwasher
Bedrooms and Bathrooms
- 3 Bedrooms
Additional Features
- 2,615 Sq Ft Lot
- Central Heating and Cooling System
Listing and Financial Details
- Residential Lease
- Property Available on 11/7/25
- $75 Application Fee
- Assessor Parcel Number 29-21-28-6067-14-087
Community Details
Overview
- Property has a Home Owners Association
- Access Residential Management Association
Pet Policy
- Pets Allowed
Map
Source: Stellar MLS
MLS Number: O6358033
APN: 29-2128-6067-14-087
- 3390 Wye Oak Dr
- 3367 Wye Oak Dr
- 3396 Wye Oak Dr
- 3379 Wye Oak Dr
- 3402 Wye Oak Dr
- 3408 Wye Oak Dr
- 3403 Wye Oak Dr
- 3409 Wye Oak Dr
- 3420 Wye Oak Dr
- 3421 Wye Oak Dr
- 3432 Wye Oak Dr
- 3427 Wye Oak Dr
- HOLLY Plan at Oak Pointe
- at Oak Pointe
- KELSEY Plan at Oak Pointe
- 1834 Hill Dr
- 1910 Hill Dr
- 3566 Pelock Dr
- 3686 Rory Oak Cir
- 3795 Rachel St
- 3030 Ascend Oak St
- 2500 Conserve Cir Unit Spoonbill
- 2500 Conserve Cir Unit Sanctuary
- 2500 Conserve Cir Unit Magnolia
- 3543 Meadow Breeze Loop
- 3279 Fawnwood Dr
- 3333 Atmore Terrace
- 2881 Black Birch Dr
- 2420 Medicine Lake Dr
- 2768 Norway Maple Ct
- 3434 Bromfield Dr
- 2902 Westyn Cove Ln
- 1440 Silver Lining Way
- 2868 Dawn Redwood Place
- 2805 Muller Oak Loop
- 975 Robin Holly St
- 996 Robin Holly St
- 2966 Cardassi Dr
- 2423 Areca Palm Dr
- 557 Palio Ct
