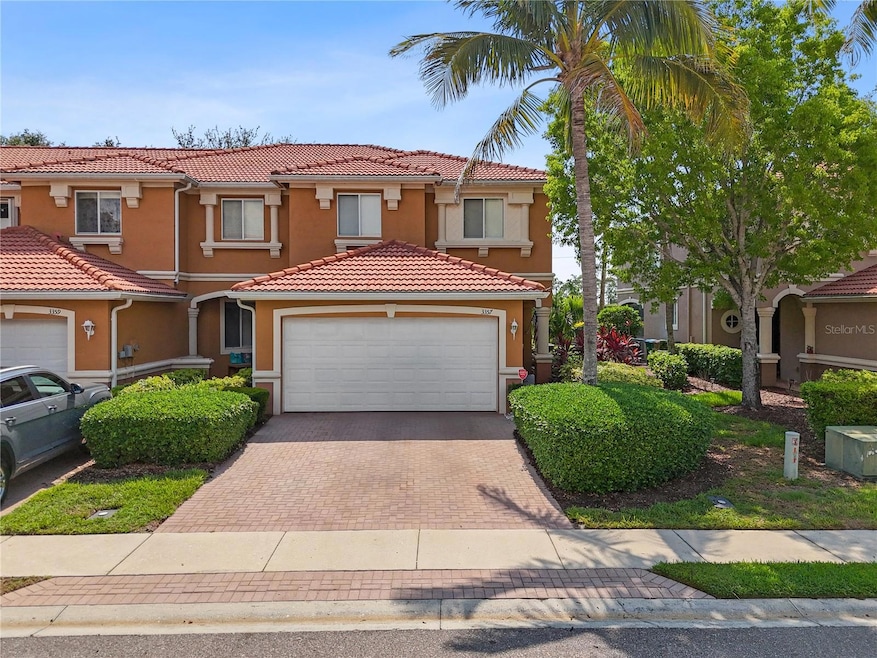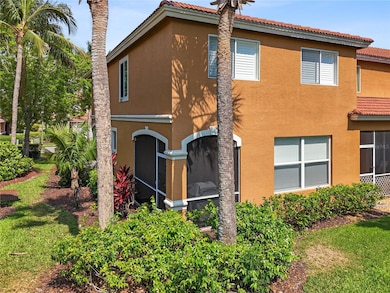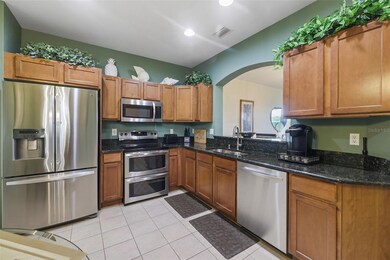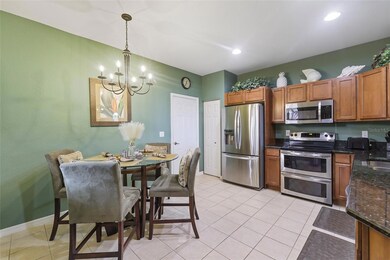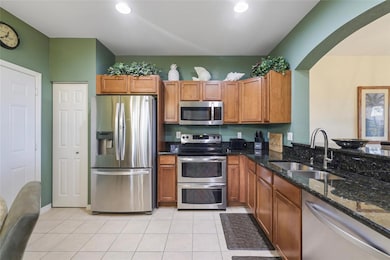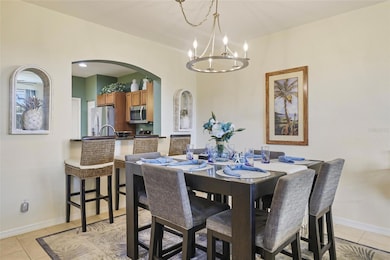
3357 Dandolo Cir Cape Coral, FL 33909
Jacaranda NeighborhoodEstimated payment $2,674/month
Highlights
- Fitness Center
- Clubhouse
- End Unit
- North Fort Myers High School Rated A
- Garden View
- Community Pool
About This Home
Welcome home to Bella Vida, a beautiful gated community, NOT in a flood zone! This beautifully maintained townhome offers nearly 2,000 sq. ft. of spacious living with 3 bedrooms, 2 bathrooms, a versatile den/flex space, and a 2-car garage. The open-concept layout is perfect for modern living, featuring a spacious eat in kitchen, and ample room for entertaining or relaxing. Enjoy the Florida lifestyle in this amenity-rich community offering basketball courts, tennis, volleyball, billiards, a clubhouse, community pool, picnic/BBQ area, and park. Located just minutes from shopping, dining, and major roadways, Bella Vida is the ideal place to call home. The HOA fee includes cable, Internet/Wi-Fi, street lighting and maintenance, trash removal, legal and accounting services, reserves, and full access to the recreation facilities, providing incredible value and peace of mind. Whether you are working from home in the flexible den space, hosting guests, or enjoying a peaceful evening in your private townhome, this property offers the perfect blend of comfort, convenience, and community.
Townhouse Details
Home Type
- Townhome
Est. Annual Taxes
- $5,457
Year Built
- Built in 2006
Lot Details
- 4,443 Sq Ft Lot
- End Unit
- East Facing Home
- Landscaped
- Garden
HOA Fees
- $419 Monthly HOA Fees
Parking
- 2 Car Attached Garage
Home Design
- Slab Foundation
- Tile Roof
- Concrete Siding
- Block Exterior
Interior Spaces
- 1,977 Sq Ft Home
- 2-Story Property
- Ceiling Fan
- Shade Shutters
- Blinds
- Sliding Doors
- Living Room
- Formal Dining Room
- Home Office
- Garden Views
Kitchen
- Cooktop<<rangeHoodToken>>
- <<microwave>>
- Ice Maker
- Dishwasher
- Disposal
Flooring
- Carpet
- Concrete
- Ceramic Tile
Bedrooms and Bathrooms
- 3 Bedrooms
Laundry
- Laundry Room
- Dryer
- Washer
Eco-Friendly Details
- Reclaimed Water Irrigation System
Outdoor Features
- Exterior Lighting
- Outdoor Storage
Schools
- Cape Elementary School
- Diplomat Middle School
- Mariner High School
Utilities
- Central Air
- Heating Available
- Electric Water Heater
- Cable TV Available
Listing and Financial Details
- Visit Down Payment Resource Website
- Legal Lot and Block 0590 / 00114
- Assessor Parcel Number 21-43-24-C4-00114.0590
Community Details
Overview
- Association fees include 24-Hour Guard, cable TV, pool, insurance, internet, maintenance structure, ground maintenance, management, pest control, recreational facilities, trash
- On Site Management Association, Phone Number (239) 489-4890
- Bella Vida Subdivision
- Association Owns Recreation Facilities
- The community has rules related to allowable golf cart usage in the community, no truck, recreational vehicles, or motorcycle parking
Amenities
- Clubhouse
- Community Mailbox
Recreation
- Tennis Courts
- Community Playground
- Fitness Center
- Community Pool
Pet Policy
- Pet Size Limit
- 2 Pets Allowed
- Small pets allowed
Security
- Security Guard
Map
Home Values in the Area
Average Home Value in this Area
Tax History
| Year | Tax Paid | Tax Assessment Tax Assessment Total Assessment is a certain percentage of the fair market value that is determined by local assessors to be the total taxable value of land and additions on the property. | Land | Improvement |
|---|---|---|---|---|
| 2024 | $5,457 | $240,531 | $59,667 | $180,864 |
| 2023 | $5,121 | $219,606 | $65,857 | $153,749 |
| 2022 | $4,881 | $215,021 | $32,500 | $182,521 |
| 2021 | $3,909 | $146,365 | $32,500 | $113,865 |
| 2020 | $3,921 | $136,460 | $32,500 | $103,960 |
| 2019 | $3,648 | $125,960 | $26,000 | $99,960 |
| 2018 | $3,702 | $127,577 | $26,000 | $101,577 |
| 2017 | $3,711 | $129,205 | $26,000 | $103,205 |
| 2016 | $3,390 | $119,767 | $26,000 | $93,767 |
| 2015 | $3,407 | $118,610 | $26,000 | $92,610 |
| 2014 | $3,266 | $121,706 | $30,000 | $91,706 |
| 2013 | -- | $99,020 | $8,400 | $90,620 |
Property History
| Date | Event | Price | Change | Sq Ft Price |
|---|---|---|---|---|
| 05/28/2025 05/28/25 | For Sale | $325,000 | +35.4% | $164 / Sq Ft |
| 05/24/2021 05/24/21 | Sold | $240,000 | +0.4% | $121 / Sq Ft |
| 04/24/2021 04/24/21 | Pending | -- | -- | -- |
| 04/21/2021 04/21/21 | For Sale | $239,000 | +64.9% | $121 / Sq Ft |
| 03/06/2015 03/06/15 | Sold | $144,900 | -6.5% | $73 / Sq Ft |
| 02/04/2015 02/04/15 | Pending | -- | -- | -- |
| 12/05/2014 12/05/14 | For Sale | $154,900 | -- | $78 / Sq Ft |
Purchase History
| Date | Type | Sale Price | Title Company |
|---|---|---|---|
| Warranty Deed | $240,000 | Winged Foot Title | |
| Special Warranty Deed | $144,900 | Buyers Title Inc | |
| Deed In Lieu Of Foreclosure | $149,984 | Dataquick Title | |
| Corporate Deed | $166,600 | Dhi Title Of Florida Inc |
Mortgage History
| Date | Status | Loan Amount | Loan Type |
|---|---|---|---|
| Previous Owner | $70,000 | New Conventional | |
| Previous Owner | $166,565 | Unknown |
Similar Homes in Cape Coral, FL
Source: Stellar MLS
MLS Number: A4654044
APN: 21-43-24-C4-00114.0590
- 3372 Dandolo Cir
- 3350 Dandolo Cir
- 3343 Dandolo Cir
- 3424 Dandolo Cir
- 3327 Dandolo Cir
- 3421 Dandolo Cir
- 3340 Garden Blvd
- 3347 NE 23rd Place
- 2224 NE 33rd Ln Unit 37
- 3489 Dandolo Cir
- 2226 NE 34th Terrace
- 3117 Amadora Cir
- 2203 NE 34th St
- 2126 NE 33rd Ln
- 2301 NE 34th Ln
- 2550 Ocasa Ct
- 2302 NE 35th St
- 2118 NE 33rd Ln
- 3573 Malagrotta Cir
- 3339 NE 21st Ave
- 3347 Dandolo Cir
- 3424 Dandolo Cir
- 2321 NE 34th Ln
- 3141 Amadora Cir
- 2302 NE 35th St
- 3424 NE 21st Place
- 2204 NE 35th Terrace
- 3451 Acapulco Cir
- 3426 Acapulco Cir
- 3446 Acapulco Cir
- 3459 Acapulco Cir
- 2008 NE 34th St
- 3401 Acapulco Cir
- 2501 Laurentina Ln
- 3605 Denia Ct Unit 1
- 3605 Denia Ct
- 3529 NE 20th Place
- 3420 Cancun Ct
- 3706 Garden Blvd
- 3421 Cancun Ct
