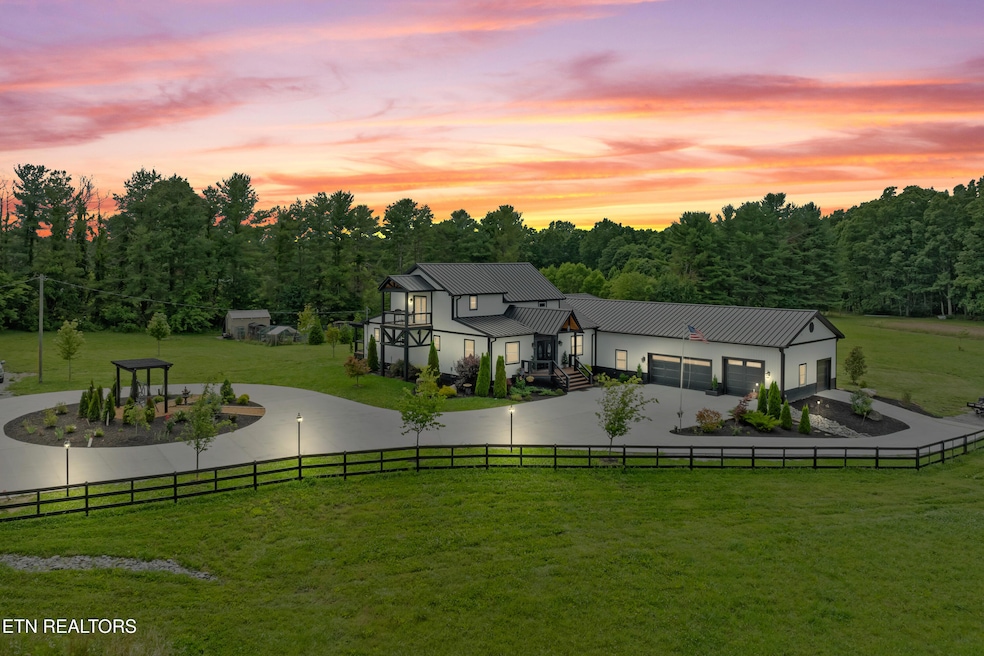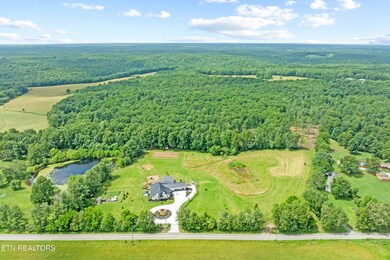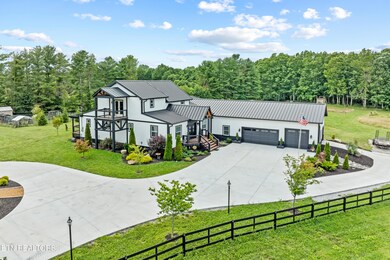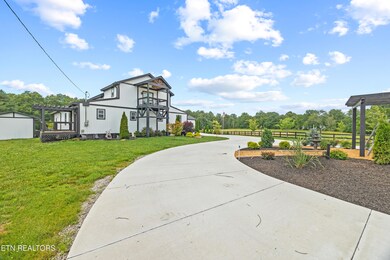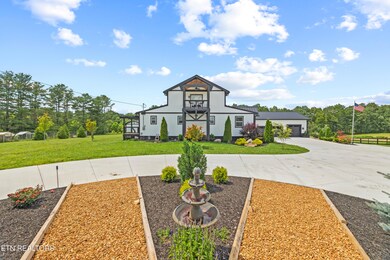
3358 Plateau Rd Crossville, TN 38571
Estimated payment $9,976/month
Highlights
- Lake Front
- 35 Acre Lot
- Mountain View
- RV Access or Parking
- Craftsman Architecture
- Deck
About This Home
Escape to your sanctuary! This amazing 3 BR, 3.5 BA estate offers 5000 sqft of luxury on 1-level living with a versatile loft. A chef's dream awaits with upgraded commercial-style appliances & custom designed kitchen. The spa-inspired primary suite has a custom BA with a large, walk-in multi-head, Bluetooth, LED shower system, air jet soaker tub, & a custom dual vanity with makeup area. Suite has a relaxation room with a large IR sauna & a separate indoor hot tub room. Built with both comfort & resilience in mind create your own private kitchenette or laundry room instead. Set on approx 35 unrestricted acres: 3 ponds, creeks, beautiful rock outcroppings, hardwood trees & wide driveable trails. This custom landscaped estate offers a large patio for outdoor living & entertainment complete with a gas fire pit, koi pond, outdoor kitchen area, & tongue-&-groove covered patio. Safety & strength are paramount with a 12x14 concrete reinforced safe room engineered to endure extreme weather. A rare blend of luxury, privacy, & security! Only 5 mins to I-40, 20 mins to Crossville & 1.5 hours to BNA or TYS!
Home Details
Home Type
- Single Family
Est. Annual Taxes
- $1,532
Year Built
- Built in 2023
Lot Details
- 35 Acre Lot
- Lake Front
- Level Lot
- Irregular Lot
- Wooded Lot
Parking
- 3 Car Attached Garage
- Parking Available
- Garage Door Opener
- Off-Street Parking
- RV Access or Parking
Property Views
- Mountain Views
- Countryside Views
Home Design
- Craftsman Architecture
- Contemporary Architecture
- Frame Construction
- Stone Siding
- Vinyl Siding
Interior Spaces
- 5,000 Sq Ft Home
- Ceiling Fan
- Gas Log Fireplace
- Great Room
- Family Room
- Living Room
- Formal Dining Room
- Home Office
- Bonus Room
Kitchen
- Gas Range
- <<microwave>>
- Dishwasher
- Kitchen Island
- Disposal
Flooring
- Carpet
- Tile
Bedrooms and Bathrooms
- 3 Bedrooms
- Primary Bedroom on Main
- Walk-In Closet
- <<bathWithWhirlpoolToken>>
- Walk-in Shower
Laundry
- Dryer
- Washer
Basement
- Sealed Crawl Space
- Crawl Space
Home Security
- Home Security System
- Fire and Smoke Detector
Outdoor Features
- Pond
- Lake, Pond or Stream
- Balcony
- Deck
- Covered patio or porch
- Outdoor Storage
- Storage Shed
- Storm Cellar or Shelter
Schools
- North Cumberland Elementary School
- Stone Memorial High School
Utilities
- Zoned Heating and Cooling System
- Heating System Uses Natural Gas
- Heat Pump System
- Tankless Water Heater
- Septic Tank
- Internet Available
Community Details
- No Home Owners Association
Listing and Financial Details
- Assessor Parcel Number 026 022.00
Map
Home Values in the Area
Average Home Value in this Area
Tax History
| Year | Tax Paid | Tax Assessment Tax Assessment Total Assessment is a certain percentage of the fair market value that is determined by local assessors to be the total taxable value of land and additions on the property. | Land | Improvement |
|---|---|---|---|---|
| 2024 | -- | $134,950 | $19,600 | $115,350 |
| 2023 | $0 | $134,950 | $0 | $0 |
| 2022 | $195 | $17,150 | $17,150 | $0 |
| 2021 | $740 | $47,300 | $47,300 | $0 |
| 2020 | $740 | $47,300 | $47,300 | $0 |
| 2019 | $740 | $47,300 | $47,300 | $0 |
| 2018 | $740 | $47,300 | $47,300 | $0 |
| 2017 | $740 | $47,300 | $47,300 | $0 |
| 2016 | $772 | $50,550 | $50,550 | $0 |
| 2015 | $757 | $50,550 | $50,550 | $0 |
| 2014 | $757 | $50,538 | $0 | $0 |
Property History
| Date | Event | Price | Change | Sq Ft Price |
|---|---|---|---|---|
| 07/02/2025 07/02/25 | For Sale | $1,777,998 | +301.8% | $356 / Sq Ft |
| 06/28/2024 06/28/24 | Sold | $442,500 | -1.7% | -- |
| 05/10/2024 05/10/24 | Pending | -- | -- | -- |
| 05/02/2024 05/02/24 | Price Changed | $450,000 | -5.3% | -- |
| 03/15/2024 03/15/24 | Price Changed | $475,000 | -9.5% | -- |
| 01/26/2024 01/26/24 | For Sale | $525,000 | -- | -- |
Purchase History
| Date | Type | Sale Price | Title Company |
|---|---|---|---|
| Warranty Deed | $442,500 | None Listed On Document | |
| Warranty Deed | $255,000 | None Available | |
| Deed | $200,000 | -- |
Mortgage History
| Date | Status | Loan Amount | Loan Type |
|---|---|---|---|
| Open | $217,500 | Seller Take Back | |
| Previous Owner | $216,500 | Purchase Money Mortgage | |
| Previous Owner | $152,524 | No Value Available |
Similar Homes in the area
Source: East Tennessee REALTORS® MLS
MLS Number: 1306917
APN: 026-022.00
- 3609 Plateau Rd
- 0 Thistle Rd Lot 2 & 3 Unit 1273275
- 0 Thistle Rd Unit 1264035
- lot 13 Halfway Rd
- 0 Pond Rd Unit 1293557
- 13 Pond Rd
- 20 Cross Dr
- 0 Indian Trail Unit RTC2702167
- Lot 3 Sycamore Bend
- 0 Sycamore Bend Unit 1291809
- 0 Indian Tr Unit 1276005
- 38 Crystal Point
- Lot 43 Crystal Point
- Lot 38 Crystal Point
- Lot 37 Crystal Point
- Lot 42 Crystal Point
- 37 Crystal Point
- lot # 16 Laurel Loop
- 00 Divide Trail
- 0 Crystal Point Unit 1284053
- 40 Heather Ridge Cir
- 103 Narcissus St
- 28 Jacobs Crossing Dr
- 620 Allie Ln Unit 1
- 620 Allie Ln Unit 4
- 6016 Calfkiller Hwy Unit A
- 30 Woodland Terrace
- 43 Wilshire Heights Dr
- 122 Lee Cir
- 11 Milnor Cir
- 1345 Midway Rd
- 2835 Deck Mountain Rd
- 99 Copper Springs Cir
- 1995 Mikonda Dr
- 3284 Mirandy Rd
- 1430 Spring Pointe Ln
- 1433 Spring Pointe Ln
- 250 New Day Ln
- 1313 E Hudgens St
- 510 Bowerwood Cir
