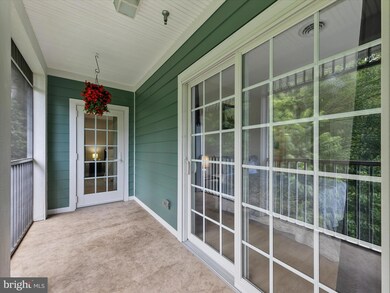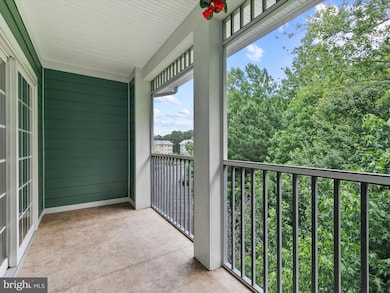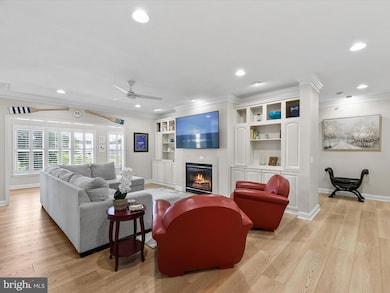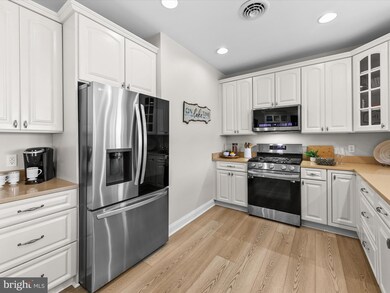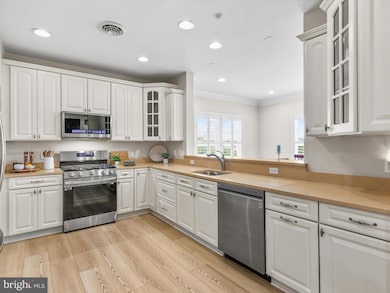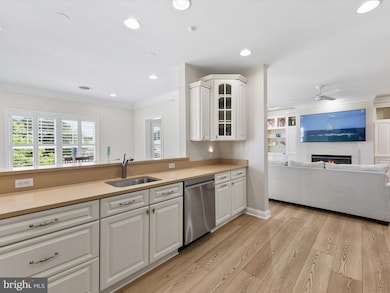
33586 Windswept Dr Unit 6401 Millsboro, DE 19966
The Peninsula NeighborhoodEstimated payment $3,050/month
Highlights
- Popular Property
- Beach
- Bar or Lounge
- Boat Dock
- Golf Club
- Fitness Center
About This Home
Welcome to effortless coastal living in The Peninsula on the Indian River Bay. This beautifully appointed third-floor condo offers a refined blend of comfort and style, with three bedrooms, two full baths, and thoughtful design elements throughout.
Step inside to find wide-plank luxury vinyl flooring stretching across the entire unit, complemented by crown molding in the main living area and primary bedroom. The living room invites you to unwind by the gas fireplace with marble surround, framed by custom built-ins and softly illuminated by recessed lighting. Plantation shutters and a neutral paint palette add timeless elegance.
The spacious kitchen is a chef’s delight, featuring 42-inch cabinetry, a display cabinet, and a full suite of LG ThinQ stainless steel appliances—including a five-burner gas stove and a Wi-Fi–enabled smart grid refrigerator. The adjacent dining area is generously sized for gatherings both large and small.
Retreat to the serene primary suite, where you’ll find a luxurious bath with dual vanities, a stall shower with built-in bench, and a jetted soaking tub. A double-door walk-in closet offers ample storage, while an atrium door leads to the screened porch—also accessible via sliding glass doors in the second bedroom—creating the perfect indoor-outdoor flow. Additional comforts include a smart camera and lock system, sprinkler and smoke detection systems, and all the amenities of life in The Peninsula, a premier gated resort community on the Bay.
The HOA covers grass cutting, landscape maintenance, snow removal, trash removal, Verizon Fios high-speed internet, HD cable, and 24-hour security with gated entrance. The Peninsula community spans 800 acres along the Indian River Bay and offers world-class amenities. The clubhouse features a large restaurant with indoor and outdoor dining, a billiard room, wine room, golf lounges, pro shop, putting greens, driving range, bocce courts, and the premier Jack Nicklaus Signature golf course.
Adjacent to the clubhouse, Lakeside Village includes a state-of-the-art fitness center, game room, full-service spa, aerobics room, indoor pool, two outdoor pools, a sandy beach wave pool, hot tubs, miniature golf course, poolside restaurant, tennis courts, pickleball courts, and a dog park. Relax on the private bay beach and enjoy the beauty of this exceptional coastal community. Plus, Delaware offers the advantage of low property taxes and no sales tax. Whether you are looking for a full-time residence or a luxurious weekend retreat, this beautiful home offers an exceptional opportunity to live the resort lifestyle in one of Delaware’s most coveted coastal communities.
Property Details
Home Type
- Condominium
Est. Annual Taxes
- $779
Year Built
- Built in 2007
Lot Details
- Property is in excellent condition
HOA Fees
Parking
- 1 Assigned Parking Garage Space
- Lighted Parking
- Parking Lot
Property Views
- Scenic Vista
- Woods
Home Design
- Penthouse
- Coastal Architecture
- Contemporary Architecture
- Pitched Roof
- Metal Roof
- HardiePlank Type
Interior Spaces
- 1,870 Sq Ft Home
- Property has 1 Level
- Traditional Floor Plan
- Built-In Features
- Crown Molding
- Ceiling Fan
- Recessed Lighting
- Gas Fireplace
- Double Pane Windows
- Vinyl Clad Windows
- Double Hung Windows
- Casement Windows
- Window Screens
- Sliding Doors
- Atrium Doors
- Entrance Foyer
- Family Room Off Kitchen
- Living Room
- Dining Room
- Sun or Florida Room
- Luxury Vinyl Plank Tile Flooring
Kitchen
- Gas Oven or Range
- Built-In Range
- Built-In Microwave
- Freezer
- Ice Maker
- Dishwasher
- Stainless Steel Appliances
- Disposal
Bedrooms and Bathrooms
- 3 Main Level Bedrooms
- En-Suite Primary Bedroom
- En-Suite Bathroom
- Walk-In Closet
- 2 Full Bathrooms
- Soaking Tub
- Bathtub with Shower
- Walk-in Shower
Laundry
- Laundry Room
- Laundry on main level
- Dryer
- Washer
Home Security
Outdoor Features
- Cabana
- Balcony
Schools
- Long Neck Elementary School
- Millsboro Middle School
- Sussex Central High School
Utilities
- Central Air
- Back Up Electric Heat Pump System
- Vented Exhaust Fan
- Electric Water Heater
- Cable TV Available
Listing and Financial Details
- Assessor Parcel Number 234-30.00-306.00-6401
Community Details
Overview
- $292 Recreation Fee
- Association fees include pool(s), snow removal, trash, cable TV, common area maintenance, exterior building maintenance, fiber optics at dwelling, high speed internet, lawn care front, lawn care rear, lawn care side, management, recreation facility, road maintenance, reserve funds, sauna, security gate
- $1,250 Other One-Time Fees
- Low-Rise Condominium
- Windswept Condo Association Condos
- Built by Schell Brothers
- Peninsula Subdivision, Bonita Floorplan
- Property Manager
- Community Lake
Amenities
- Picnic Area
- Common Area
- Gift Shop
- Sauna
- Game Room
- Billiard Room
- Community Center
- Meeting Room
- Party Room
- Community Dining Room
- Recreation Room
- Bar or Lounge
- 1 Elevator
- Community Storage Space
Recreation
- Boat Dock
- Pier or Dock
- Beach
- Golf Club
- Golf Course Membership Available
- Community Basketball Court
- Fitness Center
- Community Indoor Pool
- Lap or Exercise Community Pool
- Community Spa
- Putting Green
- Dog Park
- Recreational Area
- Jogging Path
- Bike Trail
Pet Policy
- No Pets Allowed
Security
- Security Service
- Gated Community
- Carbon Monoxide Detectors
- Fire and Smoke Detector
- Fire Sprinkler System
Map
Home Values in the Area
Average Home Value in this Area
Tax History
| Year | Tax Paid | Tax Assessment Tax Assessment Total Assessment is a certain percentage of the fair market value that is determined by local assessors to be the total taxable value of land and additions on the property. | Land | Improvement |
|---|---|---|---|---|
| 2024 | $779 | $29,750 | $0 | $29,750 |
| 2023 | $1,270 | $29,750 | $0 | $29,750 |
| 2022 | $1,237 | $29,750 | $0 | $29,750 |
| 2021 | $1,224 | $29,750 | $0 | $29,750 |
| 2020 | $1,145 | $29,750 | $0 | $29,750 |
| 2019 | $1,140 | $29,750 | $0 | $29,750 |
| 2018 | $1,151 | $30,450 | $0 | $0 |
| 2017 | $1,161 | $30,450 | $0 | $0 |
| 2016 | $1,023 | $30,450 | $0 | $0 |
| 2015 | $1,054 | $30,450 | $0 | $0 |
| 2014 | $1,039 | $30,450 | $0 | $0 |
Property History
| Date | Event | Price | Change | Sq Ft Price |
|---|---|---|---|---|
| 07/17/2025 07/17/25 | For Sale | $399,900 | -1.3% | $214 / Sq Ft |
| 03/17/2023 03/17/23 | Sold | $405,000 | -5.4% | $214 / Sq Ft |
| 02/10/2023 02/10/23 | Pending | -- | -- | -- |
| 01/09/2023 01/09/23 | Price Changed | $428,000 | 0.0% | $226 / Sq Ft |
| 01/09/2023 01/09/23 | For Sale | $428,000 | +5.7% | $226 / Sq Ft |
| 12/20/2022 12/20/22 | Off Market | $405,000 | -- | -- |
| 11/11/2022 11/11/22 | For Sale | $438,000 | +6.8% | $231 / Sq Ft |
| 09/30/2022 09/30/22 | Sold | $410,000 | -3.5% | $216 / Sq Ft |
| 05/19/2022 05/19/22 | Pending | -- | -- | -- |
| 05/12/2022 05/12/22 | For Sale | $425,000 | +30.8% | $224 / Sq Ft |
| 06/21/2021 06/21/21 | Sold | $324,901 | 0.0% | $175 / Sq Ft |
| 05/10/2021 05/10/21 | For Sale | $324,900 | 0.0% | $175 / Sq Ft |
| 05/03/2021 05/03/21 | Pending | -- | -- | -- |
| 04/14/2021 04/14/21 | For Sale | $324,900 | -- | $175 / Sq Ft |
Purchase History
| Date | Type | Sale Price | Title Company |
|---|---|---|---|
| Deed | $405,000 | -- | |
| Deed | $410 | -- | |
| Deed | $324,901 | None Available | |
| Deed | -- | -- |
Similar Homes in Millsboro, DE
Source: Bright MLS
MLS Number: DESU2090772
APN: 234-30.00-306.00-6401
- 33584 Windswept Dr Unit 5202
- 33584 Windswept Dr Unit 5205
- 33584 Windswept Dr Unit 5401
- 33586 Windswept Dr Unit 6405
- 33580 Windswept Dr Unit 4307
- 33570 Windswept Dr Unit 3301
- 33571 Windswept Dr Unit 9103
- 33571 Windswept Dr Unit 9101
- 33579 Windswept Dr Unit 8404
- 33564 Windswept Dr Unit 2301
- 33565 Windswept Dr Unit 10201
- 33191 Veranda Cir
- 33191 Veranda Cir
- 33191 Veranda Cir
- 33191 Veranda Cir
- 33191 Veranda Cir
- 33191 Veranda Circle (Pn111)
- 27558 Medallion Ave
- 27580 S Nicklaus Ave Unit 12
- 27582 S Nicklaus Ave Unit 11
- 30246 Piping Plover Dr
- 31379 River Rd
- 26584 Raleigh Rd Unit 11
- 26034 Ashcroft Dr
- 26767 Chatham Ln Unit B195
- 32051 Riverside Plaza Dr
- 35580 N Gloucester Cir Unit B1-1
- 34011 Harvard Ave
- 34583 Frog Farm Ln
- 33285 Bayberry Ct
- 32671 Widgeon Rd
- 24912 Rivers Edge Rd
- 24209 Hammerhead Dr
- 23615 Quail Hollow Cir
- 37182 Harbor Dr Unit 26-4
- 33179 Woodland Ct S
- 34347 Cedar Ln
- 32026 Windjammer Dr
- 31392 Oak St
- 31640 Raegans Way

