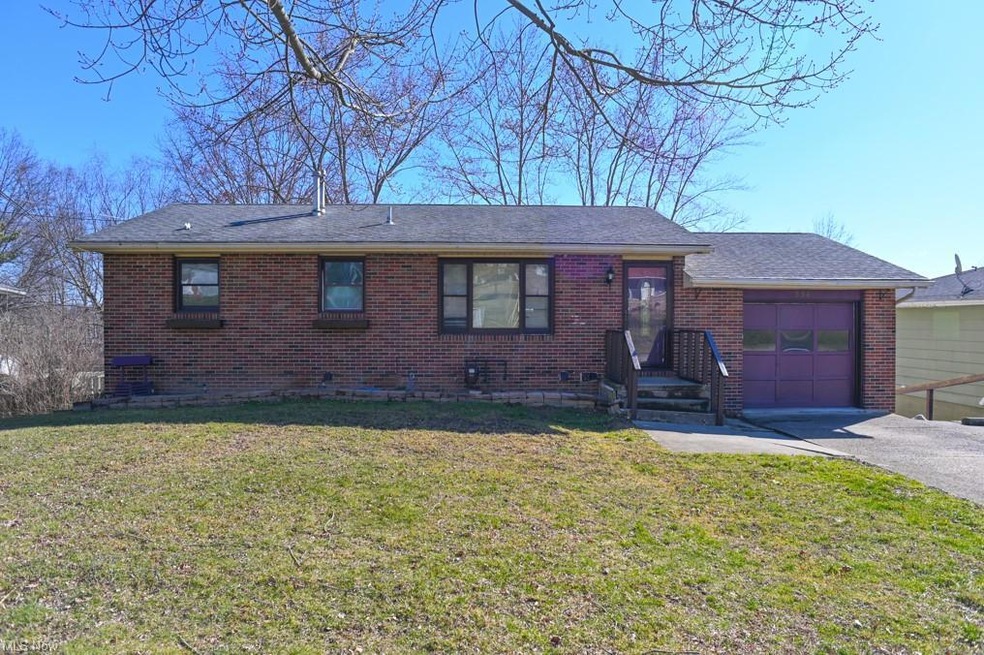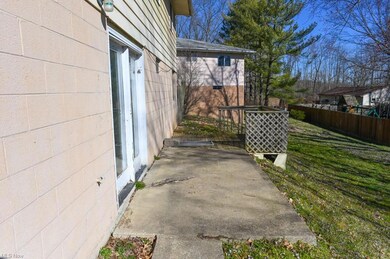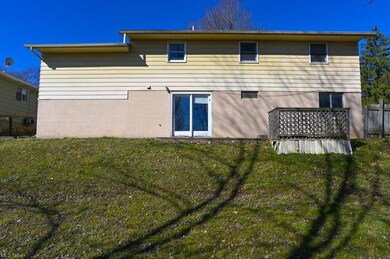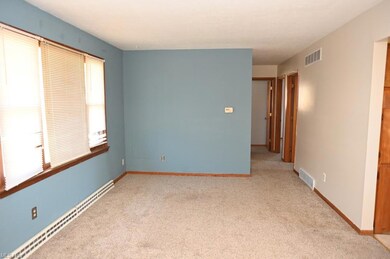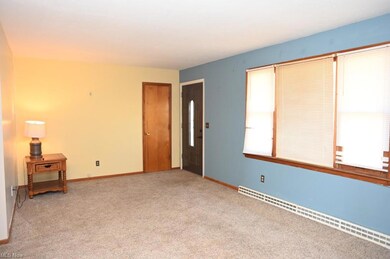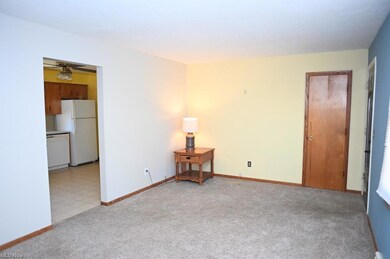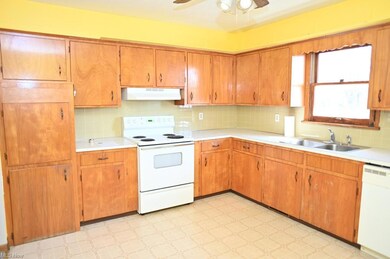
336 Diane St Rittman, OH 44270
About This Home
As of April 2023Welcome to 336 Diane St.! This adorable brick ranch home has tons of potential and is just waiting for its next owner to let their creative designs run wild. Currently zoned multi-unit, this home features 3 bedrooms, 2 bath, and a walk-out basement. With a lower level that has already been framed in, this space can be used as a second unit or in-law suite. Come check out this fabulous home in Rittman today!
Last Agent to Sell the Property
RE/MAX Showcase License #2014003605 Listed on: 03/08/2023

Home Details
Home Type
- Single Family
Est. Annual Taxes
- $1,591
Year Built
- Built in 1969
Lot Details
- 7,706 Sq Ft Lot
- Lot Dimensions are 45x110
Parking
- 1 Car Garage
Home Design
- Brick Exterior Construction
- Asphalt Roof
Interior Spaces
- 1-Story Property
Kitchen
- Range<<rangeHoodToken>>
- Dishwasher
Bedrooms and Bathrooms
- 3 Main Level Bedrooms
Partially Finished Basement
- Walk-Out Basement
- Basement Fills Entire Space Under The House
Utilities
- Forced Air Heating and Cooling System
- Heating System Uses Gas
Community Details
- Semler Allotment #5 Community
Listing and Financial Details
- Assessor Parcel Number 63-01366-000
Ownership History
Purchase Details
Home Financials for this Owner
Home Financials are based on the most recent Mortgage that was taken out on this home.Purchase Details
Home Financials for this Owner
Home Financials are based on the most recent Mortgage that was taken out on this home.Purchase Details
Purchase Details
Purchase Details
Purchase Details
Purchase Details
Similar Homes in Rittman, OH
Home Values in the Area
Average Home Value in this Area
Purchase History
| Date | Type | Sale Price | Title Company |
|---|---|---|---|
| Warranty Deed | $135,000 | Southern Title | |
| Warranty Deed | $105,000 | Newman Title Agency Ltd | |
| Deed | -- | None Available | |
| Quit Claim Deed | -- | None Available | |
| Deed | -- | None Available | |
| Interfamily Deed Transfer | -- | Attorney | |
| Interfamily Deed Transfer | -- | Attorney | |
| Deed | -- | -- |
Mortgage History
| Date | Status | Loan Amount | Loan Type |
|---|---|---|---|
| Open | $128,250 | New Conventional | |
| Previous Owner | $10,060 | New Conventional |
Property History
| Date | Event | Price | Change | Sq Ft Price |
|---|---|---|---|---|
| 04/27/2023 04/27/23 | Sold | $135,000 | -3.5% | $92 / Sq Ft |
| 04/03/2023 04/03/23 | Pending | -- | -- | -- |
| 03/31/2023 03/31/23 | Price Changed | $139,900 | -6.7% | $96 / Sq Ft |
| 03/18/2023 03/18/23 | Price Changed | $149,900 | -3.3% | $102 / Sq Ft |
| 03/08/2023 03/08/23 | For Sale | $155,000 | +47.6% | $106 / Sq Ft |
| 09/13/2018 09/13/18 | Sold | $105,000 | +5.3% | $72 / Sq Ft |
| 07/20/2018 07/20/18 | Pending | -- | -- | -- |
| 06/27/2018 06/27/18 | For Sale | $99,700 | -- | $68 / Sq Ft |
Tax History Compared to Growth
Tax History
| Year | Tax Paid | Tax Assessment Tax Assessment Total Assessment is a certain percentage of the fair market value that is determined by local assessors to be the total taxable value of land and additions on the property. | Land | Improvement |
|---|---|---|---|---|
| 2024 | $1,940 | $47,160 | $10,680 | $36,480 |
| 2023 | $1,940 | $47,160 | $10,680 | $36,480 |
| 2022 | $1,591 | $34,550 | $7,740 | $26,810 |
| 2021 | $1,619 | $34,550 | $7,740 | $26,810 |
| 2020 | $1,653 | $34,550 | $7,740 | $26,810 |
| 2019 | $1,537 | $30,630 | $7,510 | $23,120 |
| 2018 | $1,589 | $30,630 | $7,510 | $23,120 |
| 2017 | $1,581 | $30,630 | $7,510 | $23,120 |
| 2016 | $1,560 | $29,450 | $7,220 | $22,230 |
| 2015 | $1,535 | $29,450 | $7,220 | $22,230 |
| 2014 | -- | $30,590 | $7,220 | $23,370 |
| 2013 | $1,549 | $29,960 | $7,810 | $22,150 |
Agents Affiliated with this Home
-
Mike Bomboris

Seller's Agent in 2023
Mike Bomboris
RE/MAX
(330) 421-2165
10 in this area
302 Total Sales
-
Timothy Vanderlaan

Buyer's Agent in 2023
Timothy Vanderlaan
Keller Williams Elevate
(330) 421-0313
2 in this area
57 Total Sales
-
Will Moine

Seller's Agent in 2018
Will Moine
Russell Real Estate Services
(330) 347-1670
2 in this area
6 Total Sales
Map
Source: MLS Now
MLS Number: 4442330
APN: 63-01366-000
