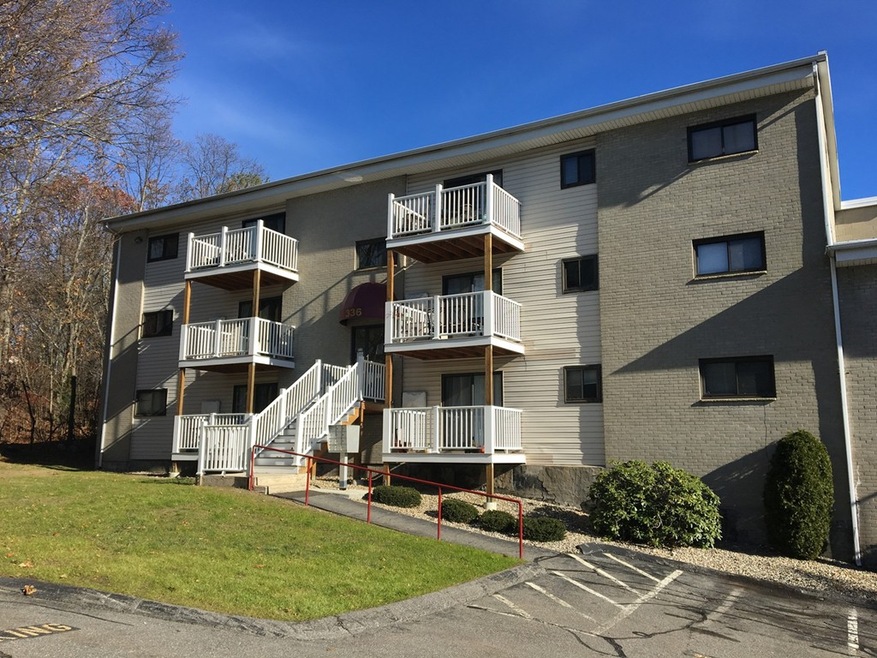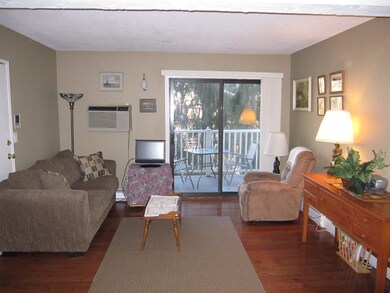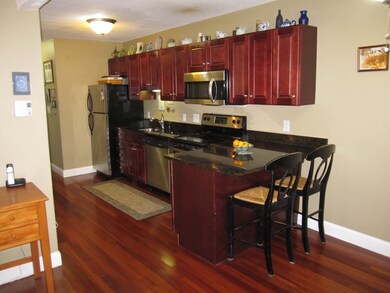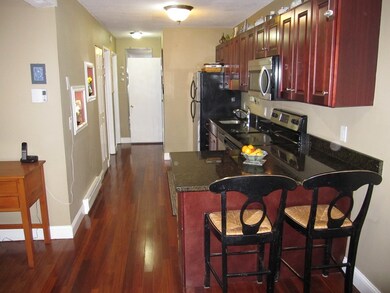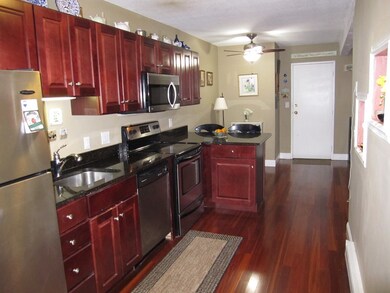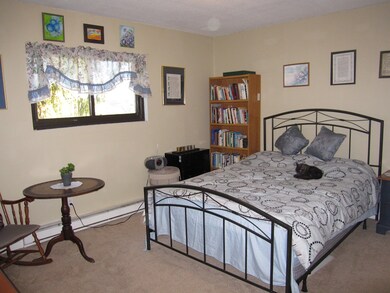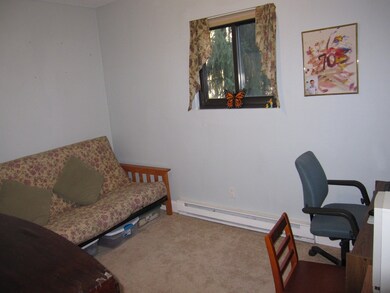
336 E Main St Unit 20 Marlborough, MA 01752
Marlborough Junction NeighborhoodAbout This Home
As of January 2018This two bedroom unit is tastefully updated and located in the sought after Marlborough Court Condominiums. The kitchen is renovated with cherry cabinetry, granite countertops with breakfast bar, stainless steel appliances and a dining area with a ceiling fan. There is a large living room with a wall unit air conditioner and a slider leading to a private balcony. In the living room, kitchen and dining area there is engineered wood flooring. The bathroom is beautifully renovated including tub with tile walls, tile flooring, vanity and a granite countertop. Condominium fees include heat, hot water, water and sewer. Close to shopping, restaurants and parks with easy highway access.
Property Details
Home Type
Condominium
Est. Annual Taxes
$2,396
Year Built
1963
Lot Details
0
Listing Details
- Unit Level: 2
- Property Type: Condominium/Co-Op
- CC Type: Condo
- Style: Garden
- Other Agent: 2.50
- Lead Paint: Unknown
- Year Round: Yes
- Restrictions: Rentals
- Year Built Description: Approximate
- Special Features: None
- Property Sub Type: Condos
- Year Built: 1963
Interior Features
- Has Basement: No
- Number of Rooms: 5
- Amenities: Shopping, Park, Highway Access
- Electric: Circuit Breakers
- Flooring: Tile, Wall to Wall Carpet, Engineered Hardwood
- Interior Amenities: Intercom
- Bedroom 2: Second Floor
- Bathroom #1: Second Floor
- Kitchen: Second Floor
- Laundry Room: Basement
- Living Room: Second Floor
- Master Bedroom: Second Floor
- Master Bedroom Description: Closet, Flooring - Wall to Wall Carpet
- Dining Room: Second Floor
- No Bedrooms: 2
- Full Bathrooms: 1
- No Living Levels: 1
- Main Lo: BB5763
- Main So: M21000
Exterior Features
- Construction: Frame, Brick
- Exterior: Vinyl, Brick
- Exterior Unit Features: Deck
- Beach Ownership: Public
Garage/Parking
- Parking: Off-Street, Assigned, Paved Driveway
- Parking Spaces: 1
Utilities
- Cooling Zones: 1
- Heat Zones: 1
- Utility Connections: for Electric Range
- Sewer: City/Town Sewer
- Water: City/Town Water
Condo/Co-op/Association
- Condominium Name: Marlborough Court
- Association Fee Includes: Heat, Hot Water, Water, Sewer, Master Insurance, Laundry Facilities, Exterior Maintenance, Road Maintenance, Landscaping, Snow Removal, Refuse Removal
- Association Security: Intercom
- Management: Professional - Off Site
- Pets Allowed: Yes w/ Restrictions
- No Units: 108
- Unit Building: 20
Fee Information
- Fee Interval: Monthly
Lot Info
- Zoning: .
Ownership History
Purchase Details
Home Financials for this Owner
Home Financials are based on the most recent Mortgage that was taken out on this home.Purchase Details
Home Financials for this Owner
Home Financials are based on the most recent Mortgage that was taken out on this home.Purchase Details
Home Financials for this Owner
Home Financials are based on the most recent Mortgage that was taken out on this home.Purchase Details
Home Financials for this Owner
Home Financials are based on the most recent Mortgage that was taken out on this home.Purchase Details
Home Financials for this Owner
Home Financials are based on the most recent Mortgage that was taken out on this home.Similar Home in Marlborough, MA
Home Values in the Area
Average Home Value in this Area
Purchase History
| Date | Type | Sale Price | Title Company |
|---|---|---|---|
| Not Resolvable | $151,000 | -- | |
| Not Resolvable | $147,000 | -- | |
| Deed | $106,000 | -- | |
| Deed | $79,900 | -- | |
| Deed | $175,000 | -- |
Mortgage History
| Date | Status | Loan Amount | Loan Type |
|---|---|---|---|
| Open | $137,000 | Stand Alone Refi Refinance Of Original Loan | |
| Closed | $140,000 | New Conventional | |
| Previous Owner | $139,650 | New Conventional | |
| Previous Owner | $84,800 | New Conventional | |
| Previous Owner | $63,920 | Purchase Money Mortgage | |
| Previous Owner | $175,000 | No Value Available | |
| Previous Owner | $140,000 | Purchase Money Mortgage |
Property History
| Date | Event | Price | Change | Sq Ft Price |
|---|---|---|---|---|
| 07/12/2025 07/12/25 | Pending | -- | -- | -- |
| 07/08/2025 07/08/25 | For Sale | $259,000 | +71.5% | $342 / Sq Ft |
| 01/29/2018 01/29/18 | Sold | $151,000 | +0.7% | $199 / Sq Ft |
| 11/28/2017 11/28/17 | Pending | -- | -- | -- |
| 11/27/2017 11/27/17 | For Sale | $149,900 | +41.4% | $198 / Sq Ft |
| 09/24/2013 09/24/13 | Sold | $106,000 | 0.0% | $140 / Sq Ft |
| 08/25/2013 08/25/13 | Pending | -- | -- | -- |
| 08/08/2013 08/08/13 | Off Market | $106,000 | -- | -- |
| 08/03/2013 08/03/13 | For Sale | $105,000 | -- | $139 / Sq Ft |
Tax History Compared to Growth
Tax History
| Year | Tax Paid | Tax Assessment Tax Assessment Total Assessment is a certain percentage of the fair market value that is determined by local assessors to be the total taxable value of land and additions on the property. | Land | Improvement |
|---|---|---|---|---|
| 2025 | $2,396 | $243,000 | $0 | $243,000 |
| 2024 | $1,977 | $193,100 | $0 | $193,100 |
| 2023 | $2,150 | $186,300 | $0 | $186,300 |
| 2022 | $2,162 | $164,800 | $0 | $164,800 |
| 2021 | $2,129 | $154,300 | $0 | $154,300 |
| 2020 | $2,049 | $144,500 | $0 | $144,500 |
| 2019 | $1,688 | $120,000 | $0 | $120,000 |
| 2018 | $1,876 | $128,200 | $0 | $128,200 |
| 2017 | $1,486 | $97,000 | $0 | $97,000 |
| 2016 | $1,462 | $95,300 | $0 | $95,300 |
| 2015 | $1,015 | $64,400 | $0 | $64,400 |
Agents Affiliated with this Home
-
Jen Gero

Seller's Agent in 2025
Jen Gero
Keller Williams Realty Boston Northwest
(978) 227-6182
1 in this area
78 Total Sales
-
John Pasciuti

Seller's Agent in 2018
John Pasciuti
RE/MAX
(508) 397-1636
38 Total Sales
-
Marilyn Smith
M
Buyer's Agent in 2018
Marilyn Smith
Marilyn L. Smith R. E.
(413) 237-9710
5 Total Sales
-
Kate Grater

Seller's Agent in 2013
Kate Grater
Realty Executives
(978) 314-3003
9 Total Sales
-
Mauricio Menezes
M
Buyer's Agent in 2013
Mauricio Menezes
One Way Realty
(508) 934-9862
3 in this area
76 Total Sales
Map
Source: MLS Property Information Network (MLS PIN)
MLS Number: 72258948
APN: MARL-000058-000041A-000036-000000-20
- 328 E Main St
- 35 Hosmer St Unit 16
- 58 Concord Rd
- 117 Hosmer St
- 29 Crystal Brook Way Unit C
- 41 Kane Dr
- 54 Stow Rd
- 55 Crystal Brook Way Unit F
- 16 Clinton St
- 25 Walnut St
- 51 Spoonhill Ave
- 37 Benjamin Rd
- 181 Boston Post Rd E Unit 52
- 165 Roundtop Rd
- 70 Phelps St
- 100 Phelps St Unit 22
- 100 Phelps St Unit 3
- 100 Phelps St Unit 7
- 23 Shelly Ln
- 36 Porter Rd
