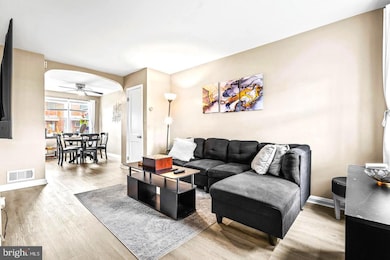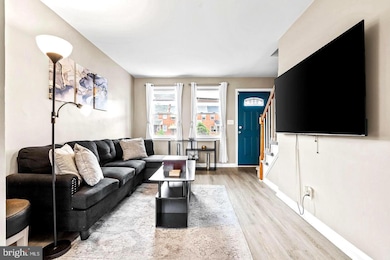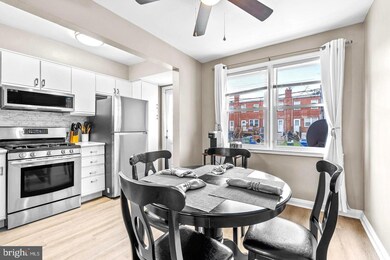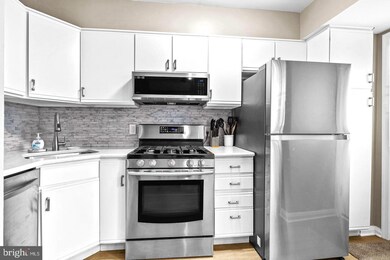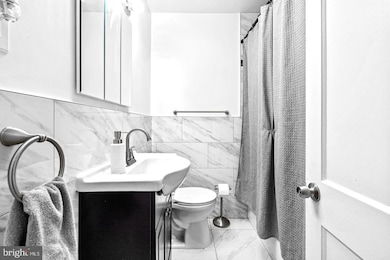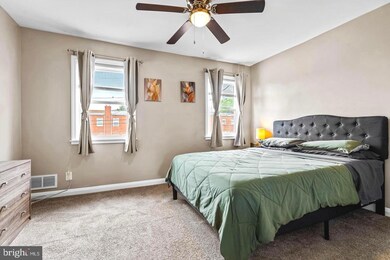336 Imla St Baltimore, MD 21224
Bayview NeighborhoodHighlights
- Federal Architecture
- No HOA
- Galley Kitchen
- Space For Rooms
- Porch
- Double Pane Windows
About This Home
Welcome home to a beautifully updated 2 bedroom, 1.5 bath townhome located just minutes from Patterson Park and the vibrant shops and restaurants of Highlandtown and Canton! This charming home features hardwood flooring, an updated kitchen and bath, central A/C, and improved basement, perfect for a home office, workout space, or additional storage. Washer and dryer are included in-unit for your convenience and Private OFF STREET PARKING! Easy access to I-95, Johns Hopkins, and downtown Baltimore. Can be rented fully furnished.
Townhouse Details
Home Type
- Townhome
Est. Annual Taxes
- $3,312
Year Built
- Built in 1951
Lot Details
- 1,307 Sq Ft Lot
- Partially Fenced Property
- Chain Link Fence
Home Design
- Federal Architecture
- Brick Exterior Construction
- Block Foundation
Interior Spaces
- Property has 3 Levels
- Ceiling Fan
- Double Pane Windows
- Window Screens
- Living Room
- Dining Room
Kitchen
- Galley Kitchen
- Gas Oven or Range
- Built-In Microwave
- Dishwasher
Flooring
- Carpet
- Luxury Vinyl Plank Tile
Bedrooms and Bathrooms
- 2 Bedrooms
Laundry
- Dryer
- Washer
Improved Basement
- Space For Rooms
- Laundry in Basement
Home Security
Parking
- 2 Parking Spaces
- Private Parking
- Driveway
- On-Street Parking
Outdoor Features
- Porch
Utilities
- Forced Air Heating and Cooling System
- Natural Gas Water Heater
Listing and Financial Details
- Residential Lease
- Security Deposit $1,950
- Tenant pays for all utilities
- 12-Month Min and 24-Month Max Lease Term
- Available 7/16/25
- Assessor Parcel Number 0326176344C044
Community Details
Overview
- No Home Owners Association
- Bayview Subdivision
Pet Policy
- $20 Monthly Pet Rent
- Dogs and Cats Allowed
Security
- Carbon Monoxide Detectors
- Fire and Smoke Detector
Map
Source: Bright MLS
MLS Number: MDBA2175958
APN: 6344C-044
- 434 Folcroft St Unit B
- 434 Folcroft St Unit A
- 442 Folcroft St Unit A
- 332 Elrino St Unit UPPER UNIT
- 445 Drew St
- 429 Cornwall St
- 6921 Gough St
- 7002 Conley St
- 560 Bayview Blvd
- 724 Umbra St
- 5113 Fait Ave
- 5800 Boston St
- 628 Ponca St
- 203 S Newkirk St
- 834 Ponca St Unit 1
- 4607 Eastern Ave
- 232 S Macon St
- 4654 Hudson St
- 4644 Dillon Place
- 416 S Lehigh St

