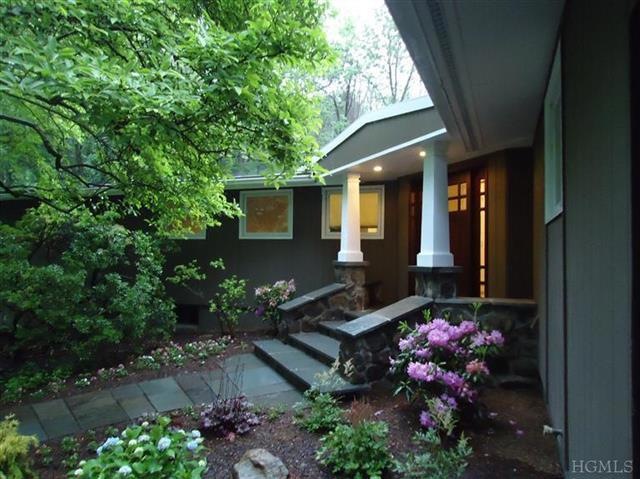
336 Jay St Katonah, NY 10536
Highlights
- Contemporary Architecture
- Property is near public transit
- 1 Fireplace
- Katonah Elementary School Rated A
- Private Lot
- 2 Car Attached Garage
About This Home
As of July 2013NEW LISTING. Tailored lines and crisp details highlight the stunning renovation of this 2900sf, 4BR, 2.1bath, classic mid-century modern Ranch. New chef's kitchen, new marble baths, en-suite master w/fplc, LR w/fplc, new stone patios - full, finished lower level Family/Media room w/fplc; Central Air. Set on 4 private acres abutting the Bedford Riding Lanes, within minutes to station, shops and fine dining. Move-in opportunity is waiting. Current taxes $21,049, Sept.1,2013 approx $16,020 see note
Last Agent to Sell the Property
Coldwell Banker Realty Brokerage Phone: 914-401-9111 License #30GO0896345 Listed on: 06/06/2013

Last Buyer's Agent
Alice Feldman
Houlihan Lawrence Inc. License #30FE0475648
Home Details
Home Type
- Single Family
Est. Annual Taxes
- $16,020
Year Built
- Built in 1950
Lot Details
- 4.03 Acre Lot
- Private Lot
- Zoning described as R4A
Parking
- 2 Car Attached Garage
Home Design
- Contemporary Architecture
- Wood Siding
Interior Spaces
- 2,900 Sq Ft Home
- 1-Story Property
- 1 Fireplace
- Eat-In Kitchen
Bedrooms and Bathrooms
- 4 Bedrooms
- Walk-In Closet
- Powder Room
Basement
- Walk-Out Basement
- Utility Basement
Schools
- Katonah Elementary School
- John Jay Middle School
- John Jay High School
Utilities
- Central Air
- Hot Water Heating System
- Heating System Uses Oil
- Septic Tank
Additional Features
- Patio
- Property is near public transit
Community Details
- Contemporary
Listing and Financial Details
- Assessor Parcel Number 2000-061-005-00001-000-0004
Ownership History
Purchase Details
Purchase Details
Home Financials for this Owner
Home Financials are based on the most recent Mortgage that was taken out on this home.Purchase Details
Home Financials for this Owner
Home Financials are based on the most recent Mortgage that was taken out on this home.Similar Homes in Katonah, NY
Home Values in the Area
Average Home Value in this Area
Purchase History
| Date | Type | Sale Price | Title Company |
|---|---|---|---|
| Bargain Sale Deed | -- | Judicial Title | |
| Bargain Sale Deed | $859,000 | Fortess Title Agency Llc | |
| Deed | $460,000 | None Available |
Mortgage History
| Date | Status | Loan Amount | Loan Type |
|---|---|---|---|
| Previous Owner | $425,000 | Adjustable Rate Mortgage/ARM | |
| Previous Owner | $368,000 | New Conventional |
Property History
| Date | Event | Price | Change | Sq Ft Price |
|---|---|---|---|---|
| 06/23/2025 06/23/25 | Pending | -- | -- | -- |
| 05/30/2025 05/30/25 | For Sale | $1,150,000 | +33.9% | $413 / Sq Ft |
| 07/23/2013 07/23/13 | Sold | $859,000 | -1.2% | $296 / Sq Ft |
| 06/22/2013 06/22/13 | Pending | -- | -- | -- |
| 06/06/2013 06/06/13 | For Sale | $869,000 | +88.9% | $300 / Sq Ft |
| 11/29/2012 11/29/12 | Sold | $460,000 | -19.9% | $200 / Sq Ft |
| 09/24/2012 09/24/12 | Pending | -- | -- | -- |
| 06/06/2012 06/06/12 | For Sale | $574,000 | -- | $250 / Sq Ft |
Tax History Compared to Growth
Tax History
| Year | Tax Paid | Tax Assessment Tax Assessment Total Assessment is a certain percentage of the fair market value that is determined by local assessors to be the total taxable value of land and additions on the property. | Land | Improvement |
|---|---|---|---|---|
| 2024 | $18,009 | $83,295 | $34,000 | $49,295 |
| 2023 | $18,547 | $83,295 | $34,000 | $49,295 |
| 2022 | $19,825 | $83,295 | $34,000 | $49,295 |
| 2021 | $20,425 | $83,295 | $34,000 | $49,295 |
| 2020 | $19,474 | $83,295 | $34,000 | $49,295 |
| 2019 | $20,290 | $83,300 | $34,000 | $49,300 |
| 2018 | $20,386 | $83,300 | $34,000 | $49,300 |
| 2017 | $13,511 | $83,300 | $34,000 | $49,300 |
| 2016 | $19,973 | $83,300 | $34,000 | $49,300 |
| 2015 | -- | $83,300 | $34,000 | $49,300 |
| 2014 | -- | $83,300 | $34,000 | $49,300 |
| 2013 | -- | $53,700 | $34,000 | $19,700 |
Agents Affiliated with this Home
-
Grace LoBello

Seller's Agent in 2025
Grace LoBello
William Raveis Real Estate
(914) 525-1658
32 Total Sales
-
Aurora Banaszek

Buyer's Agent in 2025
Aurora Banaszek
Compass Greater NY, LLC
(914) 318-2113
83 Total Sales
-
B Michael Gould
B
Seller's Agent in 2013
B Michael Gould
Coldwell Banker Realty
2 Total Sales
-
A
Buyer's Agent in 2013
Alice Feldman
Houlihan Lawrence Inc.
-
P
Seller's Agent in 2012
Patricia Neville
William Raveis-New York LLC
Map
Source: OneKey® MLS
MLS Number: KEYH3317567
APN: 2000-061-005-00001-000-0004
- 70 Katonahs Wood Rd
- 16 Pine Hill Dr
- 45 Mustato Rd
- 53 Jay St
- 20 Orchard Ln
- 380 Cross River Rd
- 47 New St
- 578 Cross River Rd
- 572 Cross River Rd
- 70 Goldens Bridge Rd
- 9 Milan Ave
- 35 Leslie Ln
- 106 Nottingham Rd Unit F
- 93 Huntville Rd
- 119 Goldens Bridge Rd
- 126 Goldens Bridge Rd
- 55 Meadow Ln
- 63 Meadow Ln
- 39 Glenridge Rd
- 22 Bedford Ave
