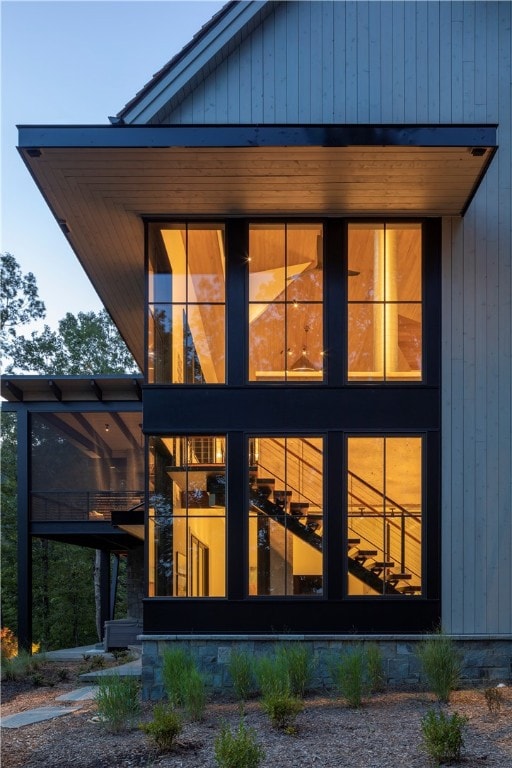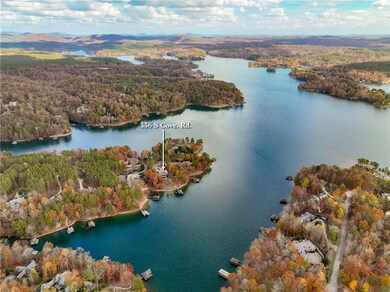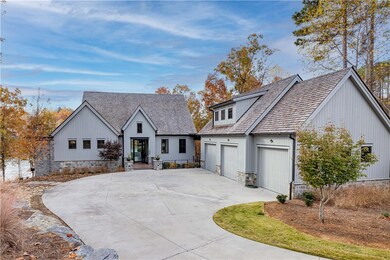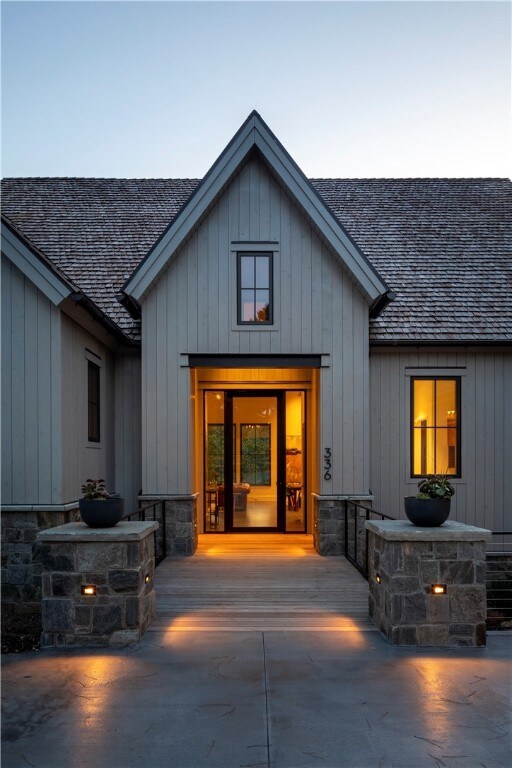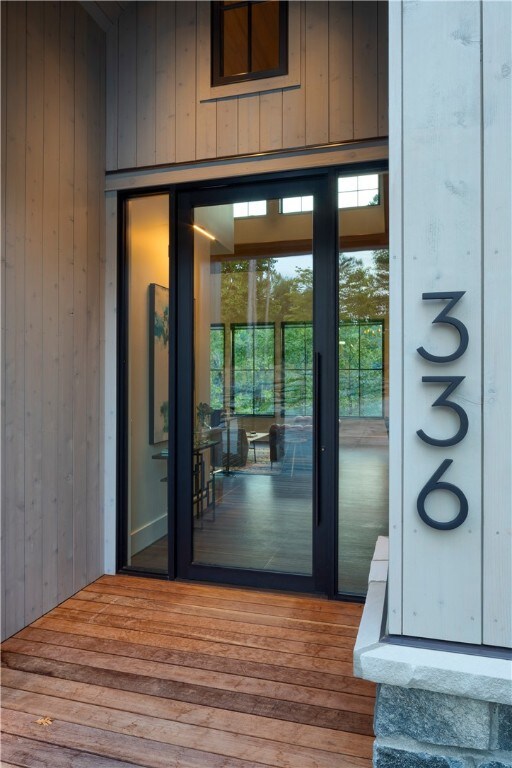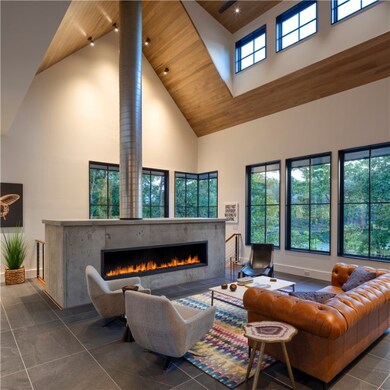
336 S Cove Rd Sunset, SC 29685
Shady Grove NeighborhoodHighlights
- Boat Dock
- Fitness Center
- Gated Community
- Golf Course Community
- Spa
- Heated Floors
About This Home
As of September 2024336 South Cove Road--The cover story home for "atHome" magazine's Fall 2020 builder edition is a stunning home that was thoughtfully designed by Johnston Design Group and proudly built by highly respected Ridgeline Construction Group in 2019. Located in The Reserve at Lake Keowee and nestled perfectly in a large enough cove for great views but small enough to paddleboard, kayak, or simply float and relax in peaceful bliss. This 5 bedroom, 5 1/2 bath house is the epitome of lake indoor/outdoor living and your outdoor living includes views of one of the most beautiful mountain lakes in the country, a private covered dock with boat lift and jet ski port, a Jack Nicklaus designed golf course, tennis, pickle ball, pool and country club! The main level merges indoor and outdoor spaces with views from the huge glass pivot front door right through to beautiful Lake Keowee. This level includes an open floor plan joining the kitchen, family room, bar, and even the screen porch via bi-folding doors that make separation of this space seamlessly disappear. On this level is the owner's suite with it's own outdoor shower and separate porch, walk-in closet, and free standing tub with corner lake views enabling "single story" living for the owner. The lake level includes an additional family room, wet bar with beverage fridge and ice maker, as well as an additional three bedrooms and three full baths. Two of the three bedrooms downstairs are en suites, and the third features built-in bunk beds with an adjacent bathroom. With ultimate convenience in mind, a second laundry room and mechanical/storage room with large freezer sits just off the family room. Sliding glass doors from the lake level family room provide access to an ironwood patio with an outdoor lounge that has panoramic lake views. To the right is an above ground spa that sits perfectly under the cover of the upper lever porch and is a fantastic nightly (or morning) relaxer. To the left, a gentle path leads you down to your private deep water dock. The fifth bedroom is a private guest suite above the three car garage and includes an en suite bath as well as a walk-in closet. A couple of favorite features of the home include a huge concrete gas fireplace with a retractable 85" TV (so it doesn't block the views when not in use) and the stunning corner wall of windows as you descend from the main level to the lower level, overlooking the lake. There's also an outdoor dining area on the porch providing the perfect venue for home cooked or chef catered dinners. Additionally, this home is situated at the end of a gently sloping cul-de-sac and has the rare combination of a flat driveway/gentle slope with a deep water dock site. Make your Lake Keowee dream come true...your friends and family will love you for it!
Last Agent to Sell the Property
Allen Tate - Lake Keowee Seneca License #45219 Listed on: 11/30/2023

Home Details
Home Type
- Single Family
Est. Annual Taxes
- $39,809
Year Built
- Built in 2019
Lot Details
- 0.66 Acre Lot
- Waterfront
- Cul-De-Sac
- Sloped Lot
- Mature Trees
HOA Fees
- $315 Monthly HOA Fees
Parking
- 3 Car Attached Garage
- Garage Door Opener
- Driveway
Home Design
- Wood Siding
- Stone
Interior Spaces
- 4,391 Sq Ft Home
- 1-Story Property
- Wet Bar
- Smooth Ceilings
- Cathedral Ceiling
- Ceiling Fan
- Multiple Fireplaces
- Blinds
- Living Room
- Recreation Room
- Water Views
Kitchen
- Freezer
- Dishwasher
- Disposal
Flooring
- Heated Floors
- Concrete
- Ceramic Tile
Bedrooms and Bathrooms
- 5 Bedrooms
- Primary bedroom located on second floor
- Walk-In Closet
- In-Law or Guest Suite
- Bathroom on Main Level
- Dual Sinks
- Bathtub
- Garden Bath
- Separate Shower
Laundry
- Laundry Room
- Dryer
- Washer
Finished Basement
- Heated Basement
- Natural lighting in basement
Outdoor Features
- Spa
- Water Access
- Docks
- Balcony
- Deck
- Screened Patio
- Outdoor Kitchen
- Porch
Schools
- Hagood Elementary School
- Pickens Middle School
- Pickens High School
Utilities
- Cooling Available
- Zoned Heating System
- Heat Pump System
- Underground Utilities
- Propane
- Septic Tank
- Cable TV Available
Additional Features
- Low Threshold Shower
- Outside City Limits
Listing and Financial Details
- Tax Lot B-8
- Assessor Parcel Number 4131-00-12-8629
Community Details
Overview
- Association fees include pool(s), street lights, security
- Built by Ridgeline
- The Reserve At Lake Keowee Subdivision
Amenities
- Common Area
- Sauna
- Clubhouse
- Community Storage Space
Recreation
- Boat Dock
- Golf Course Community
- Tennis Courts
- Community Playground
- Fitness Center
- Community Pool
- Trails
Security
- Gated Community
Ownership History
Purchase Details
Home Financials for this Owner
Home Financials are based on the most recent Mortgage that was taken out on this home.Purchase Details
Purchase Details
Home Financials for this Owner
Home Financials are based on the most recent Mortgage that was taken out on this home.Purchase Details
Home Financials for this Owner
Home Financials are based on the most recent Mortgage that was taken out on this home.Purchase Details
Home Financials for this Owner
Home Financials are based on the most recent Mortgage that was taken out on this home.Purchase Details
Home Financials for this Owner
Home Financials are based on the most recent Mortgage that was taken out on this home.Similar Homes in Sunset, SC
Home Values in the Area
Average Home Value in this Area
Purchase History
| Date | Type | Sale Price | Title Company |
|---|---|---|---|
| Deed | $3,376,000 | None Listed On Document | |
| Interfamily Deed Transfer | -- | None Available | |
| Deed | $445,000 | None Available | |
| Deed | $470,000 | None Available | |
| Deed | $488,000 | -- | |
| Deed | $625,000 | None Available |
Mortgage History
| Date | Status | Loan Amount | Loan Type |
|---|---|---|---|
| Previous Owner | $1,650,000 | Future Advance Clause Open End Mortgage | |
| Previous Owner | $1,000,000 | Construction | |
| Previous Owner | $223,250 | Commercial | |
| Previous Owner | $329,000 | New Conventional | |
| Previous Owner | $288,000 | Commercial | |
| Previous Owner | $500,000 | Adjustable Rate Mortgage/ARM |
Property History
| Date | Event | Price | Change | Sq Ft Price |
|---|---|---|---|---|
| 09/12/2024 09/12/24 | Sold | $3,376,000 | -10.0% | $769 / Sq Ft |
| 03/15/2024 03/15/24 | For Sale | $3,750,000 | 0.0% | $854 / Sq Ft |
| 03/15/2024 03/15/24 | Pending | -- | -- | -- |
| 02/09/2024 02/09/24 | Price Changed | $3,750,000 | -6.1% | $854 / Sq Ft |
| 11/30/2023 11/30/23 | For Sale | $3,995,000 | +750.0% | $910 / Sq Ft |
| 08/19/2015 08/19/15 | Sold | $470,000 | -5.1% | -- |
| 07/19/2015 07/19/15 | Pending | -- | -- | -- |
| 06/23/2015 06/23/15 | For Sale | $495,000 | -- | -- |
Tax History Compared to Growth
Tax History
| Year | Tax Paid | Tax Assessment Tax Assessment Total Assessment is a certain percentage of the fair market value that is determined by local assessors to be the total taxable value of land and additions on the property. | Land | Improvement |
|---|---|---|---|---|
| 2024 | $39,809 | $101,710 | $26,700 | $75,010 |
| 2023 | $24,370 | $101,710 | $26,700 | $75,010 |
| 2022 | $24,527 | $101,710 | $26,700 | $75,010 |
| 2021 | $23,904 | $101,710 | $26,700 | $75,010 |
| 2020 | $22,353 | $99,000 | $26,700 | $72,300 |
| 2019 | $6,065 | $26,700 | $26,700 | $0 |
| 2018 | $6,315 | $26,700 | $26,700 | $0 |
| 2017 | $6,647 | $26,700 | $26,700 | $0 |
| 2015 | $4,863 | $28,200 | $0 | $0 |
| 2008 | -- | $34,200 | $34,200 | $0 |
Agents Affiliated with this Home
-
Greg Coutu

Seller's Agent in 2024
Greg Coutu
Allen Tate - Lake Keowee Seneca
(864) 230-5911
25 in this area
259 Total Sales
-
Lisa Vogel
L
Buyer's Agent in 2024
Lisa Vogel
Herlong Sotheby's Int'l Realty -Clemson (24803)
(828) 280-4740
42 in this area
51 Total Sales
-
Michael Martin
M
Seller's Agent in 2015
Michael Martin
The Lake Company
(864) 979-5357
12 in this area
89 Total Sales
Map
Source: Western Upstate Multiple Listing Service
MLS Number: 20268675
APN: 4131-00-12-8629
- 311 S Cove Rd
- 106 E Fort George Way
- 510 S Point Blvd
- 147 S Falls Rd
- 107 S Turtle Rock Rd
- 201 Deep Cove Point
- 420 S Point Blvd
- 126 River Ridge Rd
- 130 River Ridge Rd
- 00 Murphy Rd
- 00 Murphy Rd Unit 3.2 acres S. Side Mu
- 606 Majesty Ct
- 603 Majesty Ct
- 108 Cool Water Ct
- EWP #23 S Edgewater Dr
- 194 Cool Water Way
- 117 Misty Water Loop
- 333 Long Cove Trail
- 346 Long Cove Trail
- Lot 6 Bentwood Way

