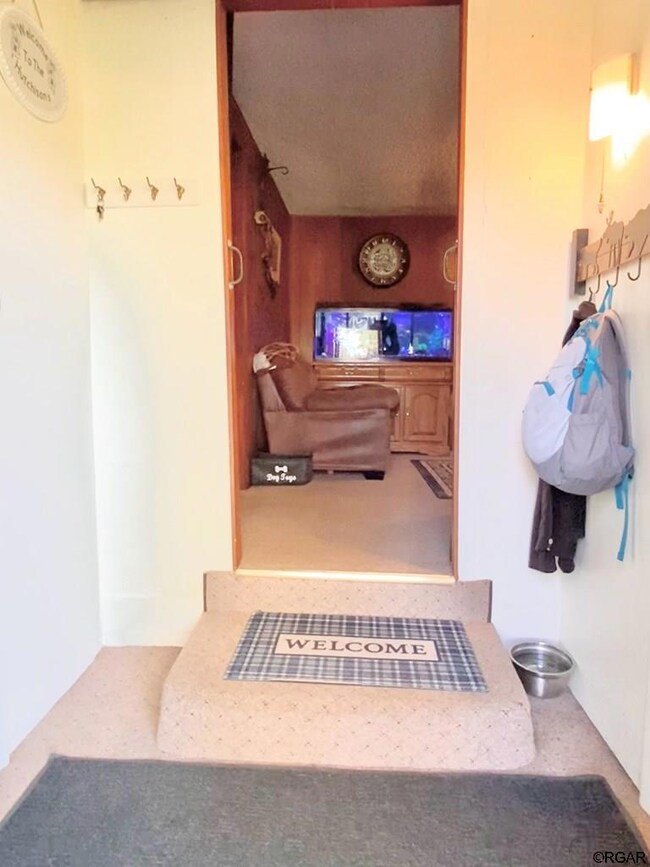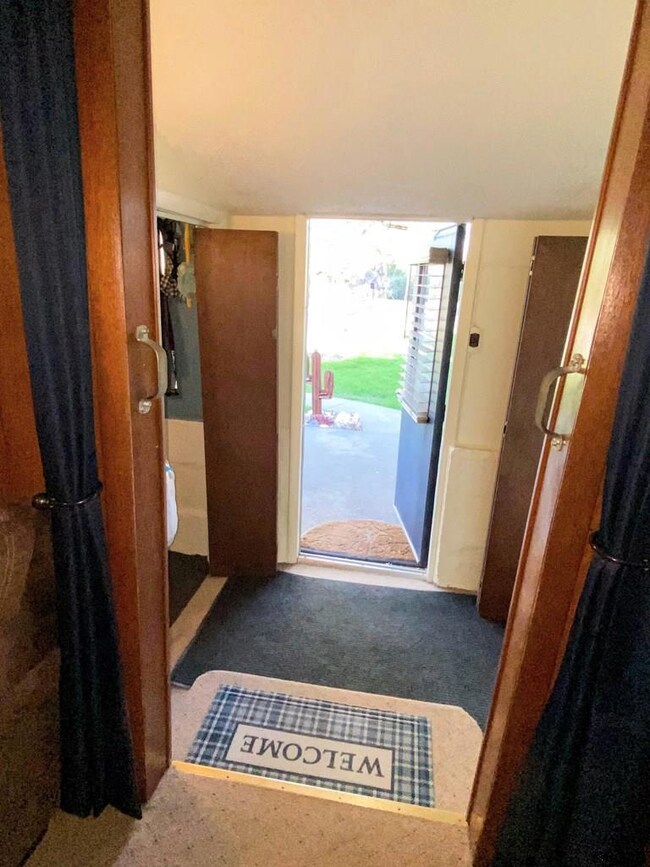
336 S Frazier Ave Florence, CO 81226
Highlights
- RV Access or Parking
- Main Floor Primary Bedroom
- No HOA
- Mature Trees
- Corner Lot
- Formal Dining Room
About This Home
As of October 2024TAKE A LOOK AGAIN at this ADORABLE bungalow with all the charm that you're looking for. Enjoy a sunrise with morning coffee and in the evenings, let the fun begin with family and friends while you host a BBQ or picnic in the shade of luscious trees swaying in the breeze. The home has fresh paint inside and the bedrooms have carpet that's less than a year old. Two rooms flank the entryway. One is perfect for the laundry area and the other is just right for your storage items or maybe a neat gaming room. Let your imagination fly with a 96 sq.ft. Tuff Shed that is large enough for tools or can be made into a party shed! Again, the sky is the limit to what you can do in this cozy property. Also, there's a 6x5 garden shed to store other items + the detached 18x21 carport is easily room enough for two vehicles. You can store your small RV/trailer on the side too. The fenced yard is perfect to keep Fido contained + a sprinkler system in the front yard keeps it perfectly green and pristine. There is a small cellar for other storage items too! The backyard abuts to City owned property so there's no obstruction to your views. Great News! The ENTIRE SEPTIC SYSTEM REPLACED 10/2023! This home is just a few minutes from downtown restaurants and activities and about 4 miles from Hwy 50 so it's easy peasy to scoot out of town. Inspection is already done so you can get in with a quickness. Add your own personal touches to this enchanting home that you are going to LOVE!
Last Agent to Sell the Property
Homesmart Preferred Realty Brokerage Phone: 7194581345 Listed on: 09/09/2024

Home Details
Home Type
- Single Family
Est. Annual Taxes
- $391
Year Built
- Built in 1898
Lot Details
- 0.28 Acre Lot
- Corner Lot
- Sprinkler System
- Mature Trees
Home Design
- Bungalow
- Block Foundation
- Frame Construction
- Composition Roof
- Stucco
Interior Spaces
- 872 Sq Ft Home
- Vinyl Clad Windows
- Aluminum Window Frames
- Living Room
- Formal Dining Room
- Basement Cellar
- Laundry on main level
Bedrooms and Bathrooms
- 2 Bedrooms
- Primary Bedroom on Main
- Bathroom on Main Level
- 1 Full Bathroom
Parking
- 2 Parking Spaces
- 2 Carport Spaces
- RV Access or Parking
Outdoor Features
- Shed
Schools
- Fremont Elementary School
Utilities
- Refrigerated Cooling System
- Window Unit Cooling System
- Wall Furnace
- Septic Tank
Community Details
- No Home Owners Association
- West End Sub Subdivision
Listing and Financial Details
- Assessor Parcel Number 61002310
Ownership History
Purchase Details
Home Financials for this Owner
Home Financials are based on the most recent Mortgage that was taken out on this home.Purchase Details
Home Financials for this Owner
Home Financials are based on the most recent Mortgage that was taken out on this home.Similar Homes in Florence, CO
Home Values in the Area
Average Home Value in this Area
Purchase History
| Date | Type | Sale Price | Title Company |
|---|---|---|---|
| Special Warranty Deed | $172,000 | None Listed On Document | |
| Special Warranty Deed | $24,000 | None Listed On Document | |
| Special Warranty Deed | $60,000 | None Listed On Document |
Mortgage History
| Date | Status | Loan Amount | Loan Type |
|---|---|---|---|
| Previous Owner | $152,000 | New Conventional |
Property History
| Date | Event | Price | Change | Sq Ft Price |
|---|---|---|---|---|
| 10/18/2024 10/18/24 | Sold | $172,000 | -3.3% | $197 / Sq Ft |
| 10/03/2024 10/03/24 | Pending | -- | -- | -- |
| 09/29/2024 09/29/24 | Price Changed | $177,850 | -1.1% | $204 / Sq Ft |
| 09/27/2024 09/27/24 | For Sale | $179,850 | 0.0% | $206 / Sq Ft |
| 09/13/2024 09/13/24 | Pending | -- | -- | -- |
| 09/09/2024 09/09/24 | For Sale | $179,850 | -- | $206 / Sq Ft |
Tax History Compared to Growth
Tax History
| Year | Tax Paid | Tax Assessment Tax Assessment Total Assessment is a certain percentage of the fair market value that is determined by local assessors to be the total taxable value of land and additions on the property. | Land | Improvement |
|---|---|---|---|---|
| 2024 | $398 | $8,673 | $0 | $0 |
| 2023 | $398 | $4,988 | $0 | $0 |
| 2022 | $314 | $7,947 | $0 | $0 |
| 2021 | $319 | $8,176 | $0 | $0 |
| 2020 | $212 | $6,270 | $0 | $0 |
| 2019 | $214 | $6,270 | $0 | $0 |
| 2018 | $172 | $5,095 | $0 | $0 |
| 2017 | $175 | $5,095 | $0 | $0 |
| 2016 | $150 | $4,410 | $0 | $0 |
| 2015 | $298 | $4,410 | $0 | $0 |
| 2012 | $347 | $5,121 | $2,140 | $2,981 |
Agents Affiliated with this Home
-
ANDREA MAURIELLO

Seller's Agent in 2024
ANDREA MAURIELLO
Homesmart Preferred Realty
(719) 431-3995
3 in this area
33 Total Sales
-
Christy Brooks
C
Buyer's Agent in 2024
Christy Brooks
Homesmart Preferred Realty
(719) 571-0671
2 in this area
6 Total Sales
Map
Source: Royal Gorge Association of REALTORS®
MLS Number: 71428
APN: 000061002310






