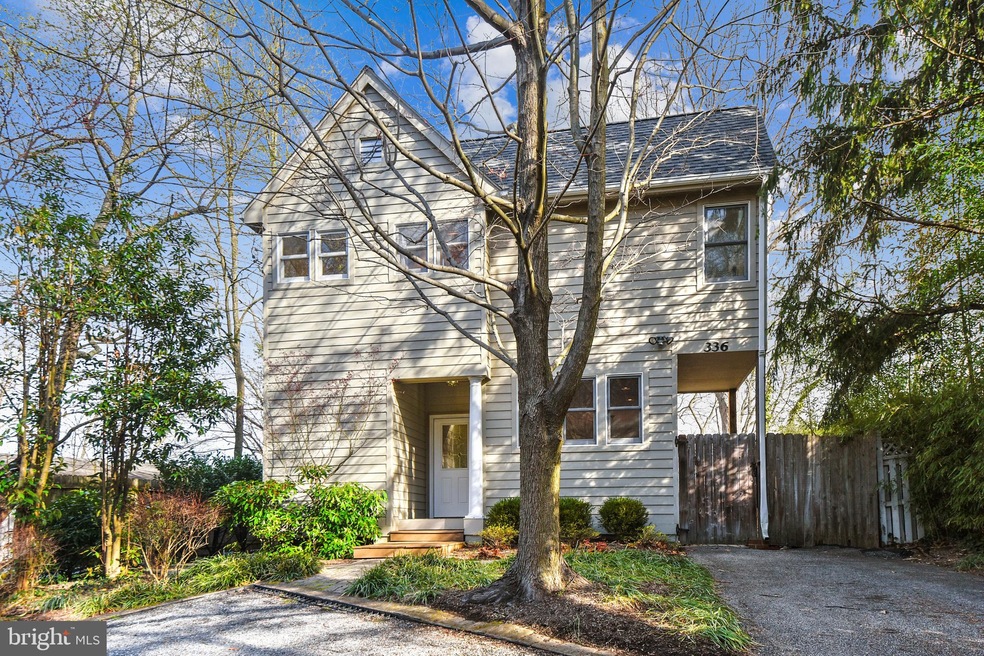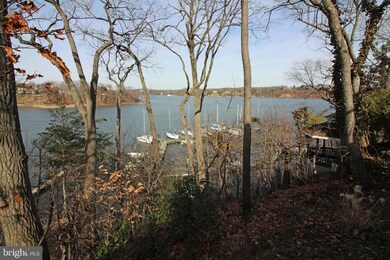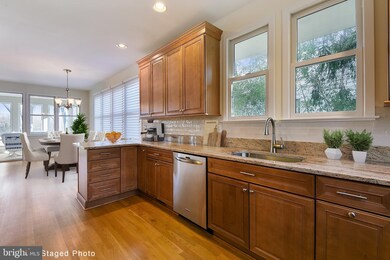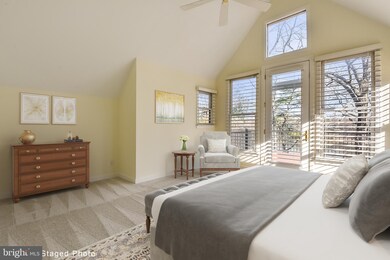
336 Severn Rd Annapolis, MD 21401
Parole NeighborhoodHighlights
- Home fronts navigable water
- River View
- 1 Fireplace
- Water Access
- Open Floorplan
- Sun or Florida Room
About This Home
As of August 2020Home Sale Kick Out Contingency. Accepting Back-Up Offers. EPPING FOREST WITH WATER VIEW.....This pristine home has 2 bedrooms, 2.5 bath's and is located in a gated, secluded waterfront community, The home features an open floor plan for the casual life style. 10ft ceilings and fireplace in the Great Room, expansive gourmet kitchen, an all-season sun room with water views and dedicated HVAC, lustrous hardwood floors, half bath, and laundry on the main level. On the upper level a grand owner suite with oversize walk-in closet, lavish bath, and private deck with water views. Also on the upper level is the sizable guest bedroom (or office/den) with charming full bath. Plenty of very desirable off-street parking. Epping Forest is a gated, close knit, private, tranquil, and yet vibrant waterfront community. The numerous amenities available in the Epping Forest Community include, the Boat Club, Marina (with direct access to the Severn River), Beach, Oyster roast, Bull roast, Dock Party/Boat Ride, Fishing Tournaments, Clubhouse with restaurant, Volleyball, Tennis, Basketball, Young Foresters, Summer Camp, Swim and Volleyball Teams, Holiday Parties including July 4th Fireworks, Garden Club, The Epping Chapel, monthly newsletter, and Annual Welcome Aboard Party. Close to major highways, shopping, and Historic Downtown Annapolis. Come fall in love with Epping Forrest and be part of the Epping Forest Lifestyle! *** (Copy and paste this link in your browser to see tour: (https://mls.TruPlace.com/property/475/85299/) ***
Last Agent to Sell the Property
Berkshire Hathaway HomeServices PenFed Realty License #530177 Listed on: 03/30/2020

Home Details
Home Type
- Single Family
Est. Annual Taxes
- $7,729
Year Built
- Built in 1992
Lot Details
- 8,475 Sq Ft Lot
- Home fronts navigable water
- Property is zoned R1
Parking
- Off-Street Parking
Interior Spaces
- 1,708 Sq Ft Home
- Property has 2 Levels
- Open Floorplan
- 1 Fireplace
- Living Room
- Dining Room
- Sun or Florida Room
- River Views
Bedrooms and Bathrooms
- 2 Bedrooms
- En-Suite Primary Bedroom
Outdoor Features
- Water Access
- River Nearby
Schools
- Rolling Knolls Elementary School
- Bates Middle School
- Annapolis High School
Utilities
- Central Air
- Heat Pump System
- Electric Water Heater
- Septic Tank
- Community Sewer or Septic
Community Details
- No Home Owners Association
- Epping Forest Subdivision
Listing and Financial Details
- Tax Lot 7
- Assessor Parcel Number 020224009304700
Ownership History
Purchase Details
Home Financials for this Owner
Home Financials are based on the most recent Mortgage that was taken out on this home.Purchase Details
Home Financials for this Owner
Home Financials are based on the most recent Mortgage that was taken out on this home.Purchase Details
Home Financials for this Owner
Home Financials are based on the most recent Mortgage that was taken out on this home.Similar Homes in Annapolis, MD
Home Values in the Area
Average Home Value in this Area
Purchase History
| Date | Type | Sale Price | Title Company |
|---|---|---|---|
| Deed | $700,000 | Brilliant Title | |
| Deed | $195,000 | -- | |
| Deed | $159,900 | -- |
Mortgage History
| Date | Status | Loan Amount | Loan Type |
|---|---|---|---|
| Previous Owner | $520,950 | New Conventional | |
| Previous Owner | $251,250 | No Value Available | |
| Previous Owner | $127,900 | No Value Available |
Property History
| Date | Event | Price | Change | Sq Ft Price |
|---|---|---|---|---|
| 07/17/2025 07/17/25 | Price Changed | $849,000 | -5.6% | $497 / Sq Ft |
| 07/02/2025 07/02/25 | Price Changed | $899,000 | -2.8% | $526 / Sq Ft |
| 06/19/2025 06/19/25 | Price Changed | $925,000 | -2.6% | $542 / Sq Ft |
| 06/08/2025 06/08/25 | Price Changed | $950,000 | -2.6% | $556 / Sq Ft |
| 05/24/2025 05/24/25 | Price Changed | $975,000 | -1.5% | $571 / Sq Ft |
| 04/25/2025 04/25/25 | For Sale | $990,000 | 0.0% | $580 / Sq Ft |
| 04/16/2025 04/16/25 | Pending | -- | -- | -- |
| 04/12/2025 04/12/25 | For Sale | $990,000 | +41.4% | $580 / Sq Ft |
| 08/31/2020 08/31/20 | Sold | $700,000 | -11.8% | $410 / Sq Ft |
| 05/16/2020 05/16/20 | Price Changed | $794,000 | -9.2% | $465 / Sq Ft |
| 03/30/2020 03/30/20 | For Sale | $874,000 | -- | $512 / Sq Ft |
Tax History Compared to Growth
Tax History
| Year | Tax Paid | Tax Assessment Tax Assessment Total Assessment is a certain percentage of the fair market value that is determined by local assessors to be the total taxable value of land and additions on the property. | Land | Improvement |
|---|---|---|---|---|
| 2024 | $502 | $888,867 | $0 | $0 |
| 2023 | $11,419 | $832,133 | $0 | $0 |
| 2022 | $10,424 | $775,400 | $607,400 | $168,000 |
| 2021 | $19,850 | $753,533 | $0 | $0 |
| 2020 | $7,363 | $731,667 | $0 | $0 |
| 2019 | $14,550 | $709,800 | $555,200 | $154,600 |
| 2018 | $7,197 | $709,800 | $555,200 | $154,600 |
| 2017 | $6,638 | $709,800 | $0 | $0 |
| 2016 | -- | $745,500 | $0 | $0 |
| 2015 | -- | $740,833 | $0 | $0 |
| 2014 | -- | $736,167 | $0 | $0 |
Agents Affiliated with this Home
-
Candice Bothun

Seller's Agent in 2025
Candice Bothun
Century 21 New Millennium
(410) 212-8388
4 in this area
64 Total Sales
-
Peg Ewing

Seller's Agent in 2020
Peg Ewing
BHHS PenFed (actual)
(410) 562-8708
1 in this area
18 Total Sales
Map
Source: Bright MLS
MLS Number: MDAA426376
APN: 02-240-09304700
- 1753 Ebling Trail
- 319 Epping Way
- 803 Coachway
- 806 Coachway
- 1486 Downham Market
- 856 St Edmonds Place
- 769 Robinhood Rd
- 1580 Keswick Place
- 186 Severn Way
- 205 Winchester Beach Dr
- 1534 Circle Dr
- 0 Ridgeway Cir
- 553 Choptank Cove Ct
- 1604 Winchester Rd
- 201 Nottingham Hill
- 2000 Phillips Terrace Unit 12
- 1252 Fenwick Garth
- 1490 Grandview Ct
- 1632 Winchester Rd
- 2013 Warners Terrace S Unit 241






