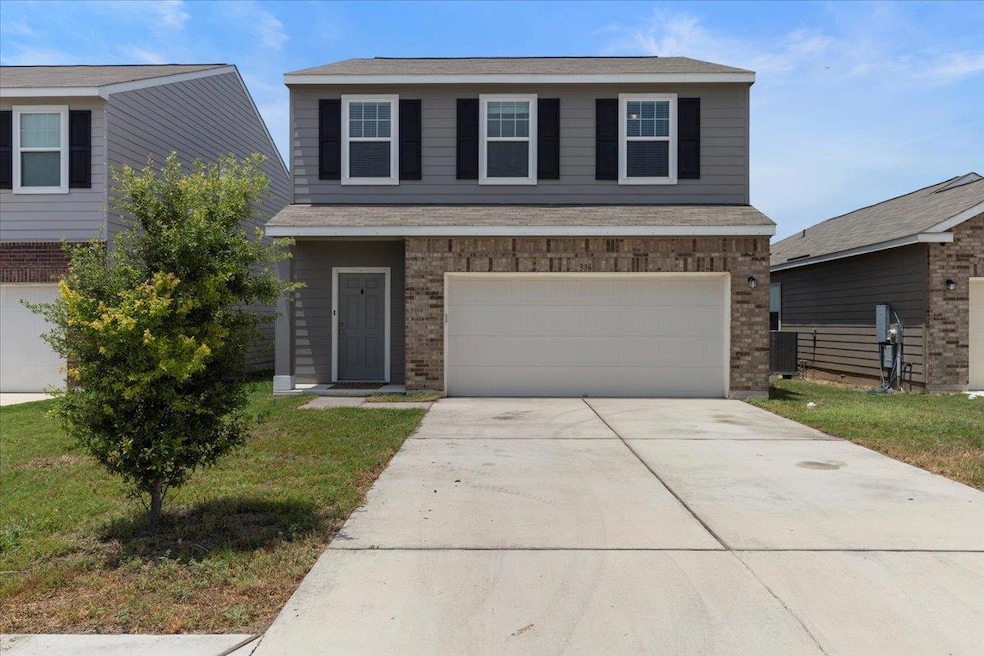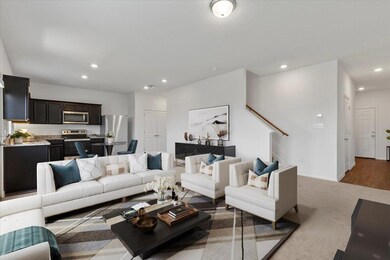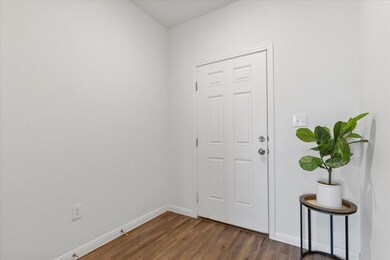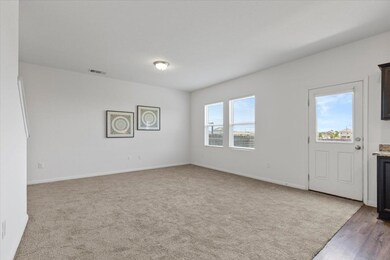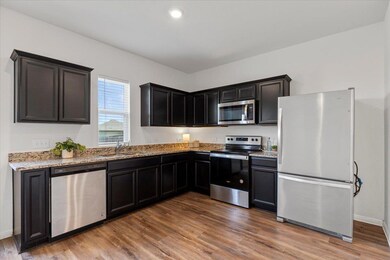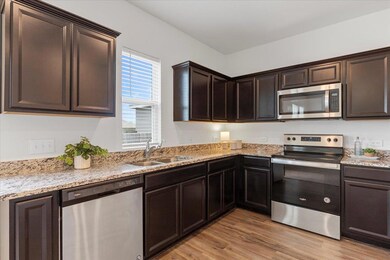336 Wonderful Life Way Jarrell, TX 76537
Highlights
- Open Floorplan
- Community Pool
- 2 Car Attached Garage
- Granite Countertops
- Covered patio or porch
- Double Vanity
About This Home
** SPECIAL OFFER! $250 off first months rent!** This spacious home offers the perfect blend of functionality and charm, with an open floor plan that’s been thoughtfully designed to make everyday living feel effortless. Natural light pours through the windows, highlighting the generous living area that looks out onto the expansive backyard. The kitchen features granite countertops, dark cabinetry with convenient pull-out drawers, stainless steel appliances, and a pantry. A convenient half bath completes the main level. Upstairs, you’ll find all three bedrooms, including the spacious primary suite complete with an ensuite bath with a vanity, shower, and large walk-in-closet. Two additional sizable bedrooms with walk-in closets offer flexibility. They share a full bath nestled conveniently between them. Outside, the expansive fenced backyard is full possibilities. Sonterra has a community clubhouse, pool and playground. With easy access to I-35, commuting is a breeze, and you’re just a short drive from shopping, dining, and everything else you need. This home is waiting for your personal touch. Come see it for yourself!
Listing Agent
KWLS - T. Kerr Property Group Brokerage Phone: (512) 851-8350 License #0814310 Listed on: 07/19/2025

Home Details
Home Type
- Single Family
Est. Annual Taxes
- $6,199
Year Built
- Built in 2021
Lot Details
- 6,203 Sq Ft Lot
- Southwest Facing Home
- Wood Fence
- Native Plants
- Dense Growth Of Small Trees
- Back Yard Fenced and Front Yard
Parking
- 2 Car Attached Garage
- Front Facing Garage
- Single Garage Door
- Garage Door Opener
- Driveway
Home Design
- Brick Exterior Construction
- Slab Foundation
- Shingle Roof
- Composition Roof
- Masonry Siding
- HardiePlank Type
Interior Spaces
- 1,605 Sq Ft Home
- 2-Story Property
- Open Floorplan
- Recessed Lighting
- Blinds
- Entrance Foyer
Kitchen
- Electric Oven
- Microwave
- Dishwasher
- Granite Countertops
- Disposal
Flooring
- Carpet
- Laminate
Bedrooms and Bathrooms
- 3 Bedrooms
- Walk-In Closet
- Double Vanity
Home Security
- Carbon Monoxide Detectors
- Fire and Smoke Detector
Schools
- Jarrell Elementary And Middle School
- Jarrell High School
Utilities
- Central Heating and Cooling System
- Vented Exhaust Fan
- Municipal Utilities District for Water and Sewer
- Electric Water Heater
- Cable TV Available
Additional Features
- Stepless Entry
- Covered patio or porch
Listing and Financial Details
- Security Deposit $1,675
- Tenant pays for all utilities
- The owner pays for association fees
- 12 Month Lease Term
- $65 Application Fee
- Assessor Parcel Number 111310030K0010
- Tax Block K
Community Details
Overview
- Property has a Home Owners Association
- Sonterra West Subdivision
Amenities
- Common Area
- Community Mailbox
Recreation
- Community Pool
Pet Policy
- Pet Deposit $350
- Dogs Allowed
- Breed Restrictions
Map
Source: Unlock MLS (Austin Board of REALTORS®)
MLS Number: 1864495
APN: R598281
- 301 Wonderful Life Way
- 360 Farmer Ln
- 225 Wonderful Life Way
- 220 Wonderful Life Way
- 1013 Woodward Ct
- 532 Greatest Gift Way
- 209 Farmer Ln
- 336 Farmer Ln
- 113 Hawkins Ln
- 720 Bailey Park Dr
- 561 Greatest Gift Way
- 163 Wonderful Life Way
- 112 Bridges Ln
- 428 Major Lee Ln Unit 10H
- 213 Sapphire Ln
- 324 Bell Rings Dr
- 660 Yearwood Ln
- 685 Yearwood Ln
- 120 Millers Loop
- 4004 Cressler Ln Unit 10F
- 120 Farmer Cove Unit 9A
- 525 Greatest Gift Way
- 500 Yearwood Ln
- 531 Yearwood Ln Unit 25D
- 225 Denson Ln Unit 3D
- 717 Bailey Park Dr
- 309 Johnston Ln
- 120 Millers Loop
- 444 Major Lee Ln Unit 14H
- 131 Peony Ln
- 1661 County Road 313
- 516 Peony Ct
- 604 Sonterra Blvd
- 126 Woodpecker Run
- 117 Morning Quail Dr
- 113 Woodpecker Run
- 5216 Cressler Ln
- 275 Circle Way Unit 9B
- 332 Foster Ln
- 344 Circle Way
