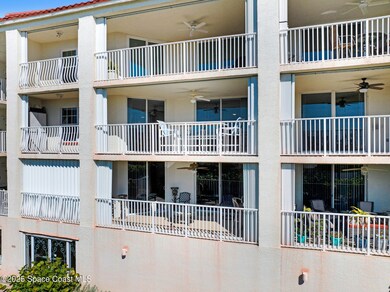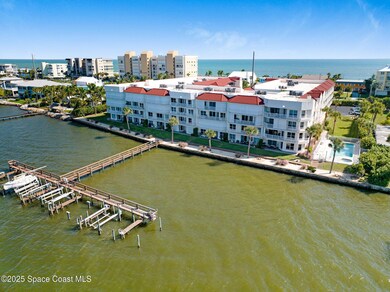River Bend 3360 S Atlantic Ave Unit 304 Floor 3 Cocoa Beach, FL 32931
Estimated payment $3,665/month
Highlights
- Community Beach Access
- Property has ocean access
- Fitness Center
- Theodore Roosevelt Elementary School Rated 9+
- Boat Dock
- Heated Spa
About This Home
Welcome to The Topless Turtle - Where Riverfront Luxury Meets Coastal Charm.
Discover the ultimate Cocoa Beach lifestyle in this stunning riverfront condo at River Bend, where Banana River views, ocean breezes, and front-row rocket launches are part of your everyday backdrop.
Step inside and feel the calm of coastal elegance. The open, sunlit floor plan flows seamlessly from the kitchen to the living area, framing breathtaking views from both the living area and primary bedroom. The built-in bar with plenty of cabinetry, beverage fridge, and wine cooler is an entertainer's dream—while the wraparound kitchen counter and chef's pantry with extra freezer and storage make hosting effortless.
Wake up to Atlantic sunrises and wind down with riverfront sunsets from your private balcony. The primary suite offers pure tranquility, featuring two walk-in closets, a soaking tub, dual vanities, and a spacious shower that feels like your own spa retreat. Highlights You'll Love: Large bedrooms with generous closet space | Induction stove & newer refrigerator | Brand New Roof | 2022 condenser | 2019 water heater | Secure underground garage parking | HOA covers roof & exterior maintenance, pool, spa, fitness room, meeting room, pest control, water, trash, & car wash area | Exterior scheduled for fresh paint and the lobby is scheduled to be remodeled with new flooring, new furniture and fresh paint! Enjoy resort-style amenities: a fishing dock, scenic boardwalk, and sparkling riverfront pool, nearby shopping, dining, and beach access. Just a short drive to Melbourne Airport, this peaceful waterfront paradise offers the best of Cocoa Beach living with zero maintenance worries.
Schedule your private tour today and see why life is better at The Topless Turtle!
Property Details
Home Type
- Condominium
Est. Annual Taxes
- $3,832
Year Built
- Built in 2001
Lot Details
- Property fronts a state road
- North Facing Home
- Front and Back Yard Sprinklers
HOA Fees
- $860 Monthly HOA Fees
Parking
- 1 Car Attached Garage
- Garage Door Opener
- Guest Parking
Home Design
- Tile Roof
- Membrane Roofing
- Concrete Siding
- Asphalt
- Stucco
Interior Spaces
- 2,292 Sq Ft Home
- 1-Story Property
- Open Floorplan
- Wet Bar
- Ceiling Fan
- Entrance Foyer
- Living Room
Kitchen
- Eat-In Kitchen
- Breakfast Bar
- Convection Oven
- Induction Cooktop
- Microwave
- Dishwasher
- Wine Cooler
- Disposal
Flooring
- Carpet
- Tile
Bedrooms and Bathrooms
- 3 Bedrooms
- Split Bedroom Floorplan
- Dual Closets
- Walk-In Closet
- 2 Full Bathrooms
- Separate Shower in Primary Bathroom
Laundry
- Laundry in unit
- Dryer
- Washer
Home Security
Pool
- Heated Spa
- In Ground Spa
Outdoor Features
- Property has ocean access
- River Access
- Balcony
- Covered Patio or Porch
Schools
- Roosevelt Elementary School
- Cocoa Beach Middle School
- Cocoa Beach High School
Utilities
- Central Heating and Cooling System
- Electric Water Heater
- Cable TV Available
Listing and Financial Details
- Assessor Parcel Number 25-37-26-00-00052.0-0026.00
Community Details
Overview
- Association fees include insurance, ground maintenance, maintenance structure, pest control, sewer, trash, water
- River Bend Condominium Association Of Brevard, Inc Association
- River Bend Condo Subdivision
- Maintained Community
- Car Wash Area
Amenities
- Clubhouse
- Elevator
- Service Elevator
- Secure Lobby
Recreation
- Community Beach Access
- Community Pool
- Community Spa
Pet Policy
- Pets up to 35 lbs
- 2 Pets Allowed
- Dogs and Cats Allowed
- Breed Restrictions
Security
- Building Fire Alarm
- Hurricane or Storm Shutters
- Fire and Smoke Detector
- Fire Sprinkler System
Map
About River Bend
Home Values in the Area
Average Home Value in this Area
Tax History
| Year | Tax Paid | Tax Assessment Tax Assessment Total Assessment is a certain percentage of the fair market value that is determined by local assessors to be the total taxable value of land and additions on the property. | Land | Improvement |
|---|---|---|---|---|
| 2025 | $4,992 | $367,750 | -- | -- |
| 2024 | $4,938 | $413,390 | -- | -- |
| 2023 | $4,938 | $401,350 | $0 | $401,350 |
| 2022 | $4,764 | $382,120 | $0 | $0 |
| 2021 | $4,502 | $319,550 | $0 | $319,550 |
| 2020 | $4,514 | $319,550 | $0 | $319,550 |
| 2019 | $4,448 | $308,140 | $0 | $308,140 |
| 2018 | $4,253 | $305,090 | $0 | $305,090 |
| 2017 | $3,824 | $242,700 | $0 | $242,700 |
| 2016 | $3,797 | $229,340 | $0 | $0 |
| 2015 | $3,854 | $222,660 | $0 | $0 |
| 2014 | $3,753 | $211,930 | $0 | $0 |
Property History
| Date | Event | Price | List to Sale | Price per Sq Ft | Prior Sale |
|---|---|---|---|---|---|
| 10/28/2025 10/28/25 | For Sale | $475,000 | -7.8% | $207 / Sq Ft | |
| 06/22/2022 06/22/22 | Sold | $515,000 | 0.0% | $225 / Sq Ft | View Prior Sale |
| 06/01/2022 06/01/22 | Pending | -- | -- | -- | |
| 05/25/2022 05/25/22 | Price Changed | $515,000 | -6.4% | $225 / Sq Ft | |
| 05/13/2022 05/13/22 | For Sale | $550,000 | +57.1% | $240 / Sq Ft | |
| 07/20/2018 07/20/18 | Sold | $350,000 | -5.1% | $153 / Sq Ft | View Prior Sale |
| 06/29/2018 06/29/18 | Pending | -- | -- | -- | |
| 06/13/2018 06/13/18 | Price Changed | $369,000 | -2.6% | $161 / Sq Ft | |
| 04/04/2018 04/04/18 | For Sale | $379,000 | -- | $165 / Sq Ft |
Purchase History
| Date | Type | Sale Price | Title Company |
|---|---|---|---|
| Warranty Deed | $515,000 | Alliance Title | |
| Warranty Deed | $350,000 | On Point Title Services Llc | |
| Warranty Deed | $228,800 | -- |
Mortgage History
| Date | Status | Loan Amount | Loan Type |
|---|---|---|---|
| Open | $412,000 | New Conventional | |
| Previous Owner | $262,500 | New Conventional | |
| Previous Owner | $182,992 | No Value Available |
Source: Space Coast MLS (Space Coast Association of REALTORS®)
MLS Number: 1060731
APN: 25-37-26-00-00052.0-0026.00
- 3360 S Atlantic Ave Unit 212
- 3360 S Atlantic Ave Unit 109
- 3360 S Atlantic Ave Unit 301
- 3360 S Atlantic Ave Unit 108
- 3360 S Atlantic Ave Unit 105
- 3412 S Atlantic Ave
- 3375 S Atlantic Ave Unit 2
- 3440 S Atlantic Ave
- 3221 S Atlantic Ave Unit 703
- 3219 S Atlantic Ave Unit 602
- 3500 S Atlantic Ave Unit 102-2nd Floor
- 3500 S Atlantic Ave Unit 103 - 2nd Floor
- 3031 S Atlantic Ave Unit 302
- 2880 S Atlantic Ave Unit 102
- 2815 S Atlantic Ave Unit 304
- 2815 S Atlantic Ave Unit 705
- 2696 S Atlantic Ave
- 2694 S Atlantic Ave
- 2625 S Atlantic Ave Unit 4
- 2625 S Atlantic Ave Unit 17
- 3360 S Atlantic Ave Unit 303
- 3223 S Atlantic Ave Unit 405
- 3524 S Atlantic Ave Unit ID1044489P
- 3550 S Atlantic Ave Unit 1
- 3550 S Atlantic Ave Unit 5
- 2880 S Atlantic Ave Unit 102
- 2625 S Atlantic Ave Unit 14
- 2625 S Atlantic Ave Unit 5
- 171 24th St
- 2022 Julep Dr Unit 206
- 2101 S Atlantic Ave Unit 211
- 1835 S Atlantic Ave Unit 803
- 1445 Bayshore Dr
- 1305 S Atlantic Ave Unit 120
- 1277 S Orlando Ave Unit FL1-ID1290004P
- 48 Harbor Cir
- 901 S Orlando Ave
- 888 S Atlantic Ave
- 873 S Atlantic Ave Unit ID1245514P
- 760 S Brevard Ave Unit 416







