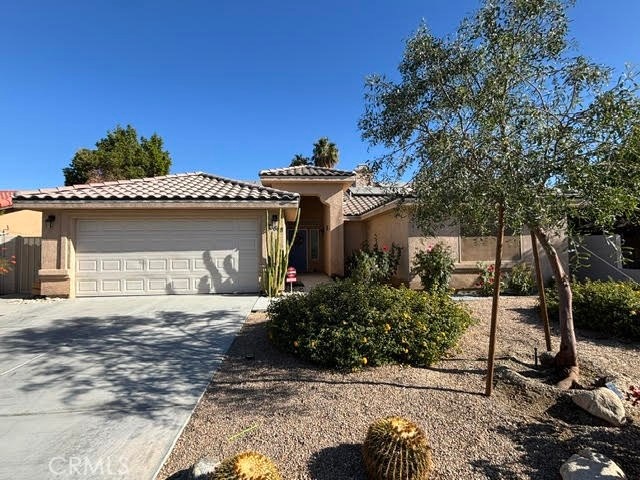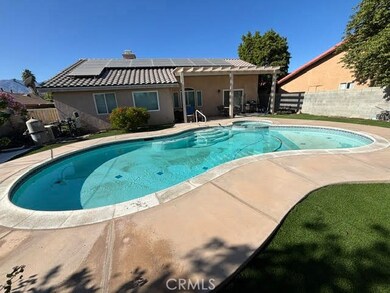
33608 Pueblo Trail Cathedral City, CA 92234
Whitewater NeighborhoodHighlights
- Gas Heated Pool
- Open Floorplan
- Cathedral Ceiling
- Primary Bedroom Suite
- Traditional Architecture
- No HOA
About This Home
As of March 2025Pool Oasis Home that’s ready to move-in. Light and Bright Single Story home with “Play Pool” and Spa with Many Upgrades. Open floor plan with fresh paint and a cathedral ceiling in the living and dining area. This home has 4 bedrooms and 2 bathrooms. Upgraded Kitchen Appliance(s) including a Bosch dishwasher. The Living room features a fireplace. Flooring is tile and carpet. The Primary Suite is on the opposite side of the home from the Three (3) Guest Bedrooms. The “Play Pool” has salt-water system and is 5 ft at the deepest. Upgraded HVAC, too. The Backyard features Alumawood Patio Shade and Artificial turf with a small citrus orchard in the backyard. This home comes with “Solar” lease(s). 2 Car Garage with EV outlet. Whether you're seeking a full-time residence for your family or a vacation retreat. It’s a must see!
Last Agent to Sell the Property
THE WESTERN GROUP REALTY Brokerage Phone: 909-815-1344 License #01486723 Listed on: 12/22/2024
Co-Listed By
THE WESTERN GROUP REALTY Brokerage Phone: 909-815-1344 License #01479118
Home Details
Home Type
- Single Family
Est. Annual Taxes
- $4,048
Year Built
- Built in 2002
Lot Details
- 8,276 Sq Ft Lot
- West Facing Home
- Block Wall Fence
- Landscaped
- Property is zoned R204M
Parking
- 2 Car Attached Garage
- Parking Available
- Driveway
Home Design
- Traditional Architecture
- Turnkey
Interior Spaces
- 1,650 Sq Ft Home
- 1-Story Property
- Open Floorplan
- Cathedral Ceiling
- Double Pane Windows
- Family Room with Fireplace
- Neighborhood Views
Kitchen
- Eat-In Kitchen
- Gas Range
- <<microwave>>
- Dishwasher
- Tile Countertops
Flooring
- Carpet
- Tile
Bedrooms and Bathrooms
- 4 Main Level Bedrooms
- Primary Bedroom Suite
- 2 Full Bathrooms
- Dual Sinks
Laundry
- Laundry Room
- Dryer
Pool
- Gas Heated Pool
- Gunite Pool
- Saltwater Pool
- Heated Spa
- In Ground Spa
- Gunite Spa
Outdoor Features
- Covered patio or porch
- Rain Gutters
Location
- Suburban Location
Utilities
- Central Heating and Cooling System
- Natural Gas Connected
Community Details
- No Home Owners Association
Listing and Financial Details
- Tax Lot 247
- Tax Tract Number 19123
- Assessor Parcel Number 680441037
- $759 per year additional tax assessments
- Seller Considering Concessions
Ownership History
Purchase Details
Home Financials for this Owner
Home Financials are based on the most recent Mortgage that was taken out on this home.Purchase Details
Home Financials for this Owner
Home Financials are based on the most recent Mortgage that was taken out on this home.Purchase Details
Home Financials for this Owner
Home Financials are based on the most recent Mortgage that was taken out on this home.Similar Homes in Cathedral City, CA
Home Values in the Area
Average Home Value in this Area
Purchase History
| Date | Type | Sale Price | Title Company |
|---|---|---|---|
| Grant Deed | $540,000 | Lawyers Title | |
| Quit Claim Deed | -- | Lawyers Title | |
| Grant Deed | $164,000 | -- |
Mortgage History
| Date | Status | Loan Amount | Loan Type |
|---|---|---|---|
| Open | $431,920 | New Conventional | |
| Previous Owner | $750,000 | Credit Line Revolving | |
| Previous Owner | $585,000 | Reverse Mortgage Home Equity Conversion Mortgage | |
| Previous Owner | $460,500 | Reverse Mortgage Home Equity Conversion Mortgage | |
| Previous Owner | $146,430 | VA | |
| Previous Owner | $151,450 | VA | |
| Previous Owner | $50,000 | Credit Line Revolving | |
| Previous Owner | $155,531 | Stand Alone First | |
| Previous Owner | $30,435 | Stand Alone Second | |
| Previous Owner | $131,200 | No Value Available |
Property History
| Date | Event | Price | Change | Sq Ft Price |
|---|---|---|---|---|
| 06/26/2025 06/26/25 | For Sale | $649,900 | +20.4% | $394 / Sq Ft |
| 03/03/2025 03/03/25 | Sold | $539,900 | 0.0% | $327 / Sq Ft |
| 01/16/2025 01/16/25 | Pending | -- | -- | -- |
| 12/22/2024 12/22/24 | For Sale | $539,900 | -- | $327 / Sq Ft |
Tax History Compared to Growth
Tax History
| Year | Tax Paid | Tax Assessment Tax Assessment Total Assessment is a certain percentage of the fair market value that is determined by local assessors to be the total taxable value of land and additions on the property. | Land | Improvement |
|---|---|---|---|---|
| 2023 | $4,048 | $263,656 | $56,783 | $206,873 |
| 2022 | $3,914 | $258,487 | $55,670 | $202,817 |
| 2021 | $3,926 | $253,420 | $54,579 | $198,841 |
| 2020 | $3,596 | $250,823 | $54,020 | $196,803 |
| 2019 | $3,521 | $245,906 | $52,961 | $192,945 |
| 2018 | $3,438 | $241,085 | $51,923 | $189,162 |
| 2017 | $3,378 | $236,358 | $50,905 | $185,453 |
| 2016 | $3,280 | $232,000 | $50,000 | $182,000 |
| 2015 | $2,751 | $194,000 | $42,000 | $152,000 |
| 2014 | $2,553 | $176,000 | $38,000 | $138,000 |
Agents Affiliated with this Home
-
Adela Olivares
A
Seller's Agent in 2025
Adela Olivares
New Century Realtors
(714) 619-8811
1 in this area
163 Total Sales
-
Peter Hettinga

Seller's Agent in 2025
Peter Hettinga
THE WESTERN GROUP REALTY
(909) 815-1344
1 in this area
54 Total Sales
-
CYNTHIA HETTINGA
C
Seller Co-Listing Agent in 2025
CYNTHIA HETTINGA
THE WESTERN GROUP REALTY
(909) 240-9394
1 in this area
42 Total Sales
Map
Source: California Regional Multiple Listing Service (CRMLS)
MLS Number: IV24250036
APN: 680-441-037
- 33410 Campus Ln
- 33892 Whispering Palms Trail
- 33912 Whispering Palms Trail
- 33936 Whispering Palms Trail
- 33085 Wishing Well Trail
- 219 Settles Dr
- 263 Coble Dr
- 10 Ocotillo Rd
- 32957 Pueblo Trail
- 234 Settles Dr
- 33014 Campus Ln
- 68265 Village Dr
- 245 Settles Dr
- 244 Settles Dr
- 68855 Ortega Rd
- 166 Larson Dr
- 137 Hester Dr
- 34451 Calle Las Palmas
- 53 Coble Dr
- 26 Coble Dr

