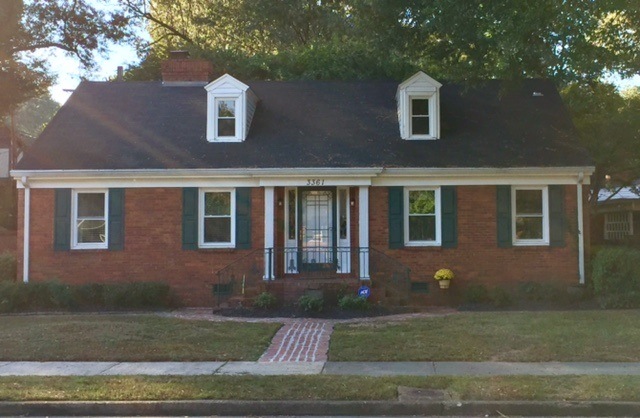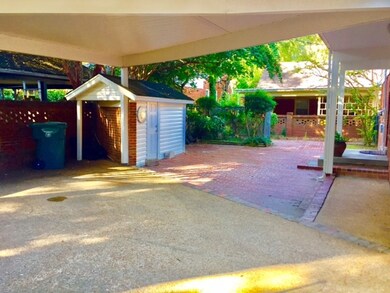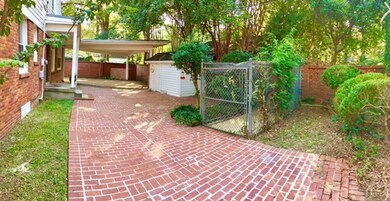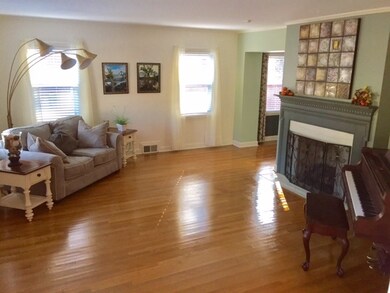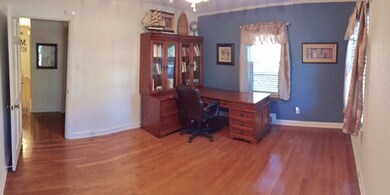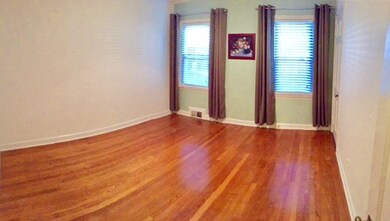
3361 Northwood Dr Memphis, TN 38111
Chickasaw Gardens NeighborhoodHighlights
- Updated Kitchen
- Living Room with Fireplace
- Wood Flooring
- White Station High Rated A
- Traditional Architecture
- Main Floor Primary Bedroom
About This Home
As of November 2016Beautiful home with hardwood floors and open floor plan. Quiet, tree-lined street, centrally located in heart of Memphis. Walk to Kroger or Starbucks and just 1 mile to Green Line. 3 bedrooms/ 2 baths downstairs with Living Room, Dining Room and Great Room all flowing through. Large upstairs suite with 2 bedrooms and full bathroom, has 3 private alcoves for beds each with bookshelf and lighting. Numerous upgrades and improvements. Enlarged and sided storage shed. Call today!
Last Agent to Sell the Property
Red Maple Realty License #322203 Listed on: 10/23/2016
Last Buyer's Agent
Teri Trotter
Marx-Bensdorf, REALTORS License #290040
Home Details
Home Type
- Single Family
Est. Annual Taxes
- $2,674
Year Built
- Built in 1955
Lot Details
- 6,970 Sq Ft Lot
- Dog Run
- Wood Fence
- Chain Link Fence
- Landscaped
- Level Lot
- Few Trees
Home Design
- Traditional Architecture
- Composition Shingle Roof
- Pier And Beam
Interior Spaces
- 2,800-2,999 Sq Ft Home
- 2,840 Sq Ft Home
- 1.5-Story Property
- Built-in Bookshelves
- Ceiling Fan
- Fireplace Features Masonry
- Some Wood Windows
- Living Room with Fireplace
- Dining Room
- Den with Fireplace
- Play Room
- Storage Room
- Attic Access Panel
- Termite Clearance
Kitchen
- Updated Kitchen
- Eat-In Kitchen
- Breakfast Bar
- <<selfCleaningOvenToken>>
- Dishwasher
- Disposal
Flooring
- Wood
- Partially Carpeted
- Tile
Bedrooms and Bathrooms
- 5 Bedrooms | 3 Main Level Bedrooms
- Primary Bedroom on Main
- Walk-In Closet
- Remodeled Bathroom
- 3 Full Bathrooms
Parking
- 2 Car Detached Garage
- Carport
- Workshop in Garage
- Driveway
Outdoor Features
- Patio
- Outdoor Storage
Utilities
- Central Heating and Cooling System
- Window Unit Cooling System
Community Details
- Goodwin Joyner Plaza Gardens 1St Addn Subdivision
Listing and Financial Details
- Assessor Parcel Number 044047 00002
Ownership History
Purchase Details
Home Financials for this Owner
Home Financials are based on the most recent Mortgage that was taken out on this home.Purchase Details
Purchase Details
Home Financials for this Owner
Home Financials are based on the most recent Mortgage that was taken out on this home.Purchase Details
Home Financials for this Owner
Home Financials are based on the most recent Mortgage that was taken out on this home.Similar Homes in Memphis, TN
Home Values in the Area
Average Home Value in this Area
Purchase History
| Date | Type | Sale Price | Title Company |
|---|---|---|---|
| Warranty Deed | $235,000 | None Available | |
| Interfamily Deed Transfer | -- | None Available | |
| Warranty Deed | -- | None Available | |
| Warranty Deed | $207,500 | Stewart Title Of Memphis Inc |
Mortgage History
| Date | Status | Loan Amount | Loan Type |
|---|---|---|---|
| Open | $188,000 | New Conventional | |
| Previous Owner | $180,000 | New Conventional | |
| Previous Owner | $166,000 | Future Advance Clause Open End Mortgage |
Property History
| Date | Event | Price | Change | Sq Ft Price |
|---|---|---|---|---|
| 07/17/2025 07/17/25 | For Sale | $415,000 | +76.6% | $148 / Sq Ft |
| 11/30/2016 11/30/16 | Sold | $235,000 | -2.0% | $84 / Sq Ft |
| 10/31/2016 10/31/16 | Pending | -- | -- | -- |
| 10/23/2016 10/23/16 | For Sale | $239,900 | +15.6% | $86 / Sq Ft |
| 08/13/2012 08/13/12 | Sold | $207,500 | -5.3% | $80 / Sq Ft |
| 07/19/2012 07/19/12 | Pending | -- | -- | -- |
| 05/16/2012 05/16/12 | For Sale | $219,000 | -- | $84 / Sq Ft |
Tax History Compared to Growth
Tax History
| Year | Tax Paid | Tax Assessment Tax Assessment Total Assessment is a certain percentage of the fair market value that is determined by local assessors to be the total taxable value of land and additions on the property. | Land | Improvement |
|---|---|---|---|---|
| 2025 | $2,674 | $98,825 | $13,000 | $85,825 |
| 2024 | $2,674 | $78,875 | $7,900 | $70,975 |
| 2023 | $4,805 | $78,875 | $7,900 | $70,975 |
| 2022 | $4,805 | $78,875 | $7,900 | $70,975 |
| 2021 | $4,861 | $78,875 | $7,900 | $70,975 |
| 2020 | $4,534 | $62,575 | $7,900 | $54,675 |
| 2019 | $4,534 | $62,575 | $7,900 | $54,675 |
| 2018 | $4,534 | $62,575 | $7,900 | $54,675 |
| 2017 | $2,572 | $62,575 | $7,900 | $54,675 |
| 2016 | $1,968 | $45,025 | $0 | $0 |
| 2014 | $1,968 | $45,025 | $0 | $0 |
Agents Affiliated with this Home
-
Laurence Kenner

Seller's Agent in 2025
Laurence Kenner
Marx-Bensdorf, REALTORS
(901) 351-4210
1 in this area
28 Total Sales
-
Dustie Zvolanek
D
Seller's Agent in 2016
Dustie Zvolanek
Red Maple Realty
(901) 687-7770
30 Total Sales
-
T
Buyer's Agent in 2016
Teri Trotter
Marx-Bensdorf, REALTORS
-
J
Seller's Agent in 2012
Jefferson Sullivan
Crye-Leike
-
Angie Osborn
A
Buyer's Agent in 2012
Angie Osborn
Crye-Leike
(901) 603-2200
15 Total Sales
Map
Source: Memphis Area Association of REALTORS®
MLS Number: 9989212
APN: 04-4047-0-0002
- 3393 Prescott Cove
- 3350 Highland Park Place
- 18 N Reese St
- 3403 Walnut Grove Rd
- 17 S Reese St
- 73 N Holmes St
- 87 N Highland St
- 195 N Holmes St
- 70 N Highland St
- 118 N Highland St
- 30 N Highland St
- 3025 Waynoka Ave
- 3210 S Waynoka Cir
- 3537 Oakley Ave
- 3556 Northwood Dr
- 3545 Walnut Grove Rd
- 3553 Oakley Ave
- 3553 Walnut Grove Rd Unit Lot 2
- 122 Palisade St
- 99 Red Acres Place
