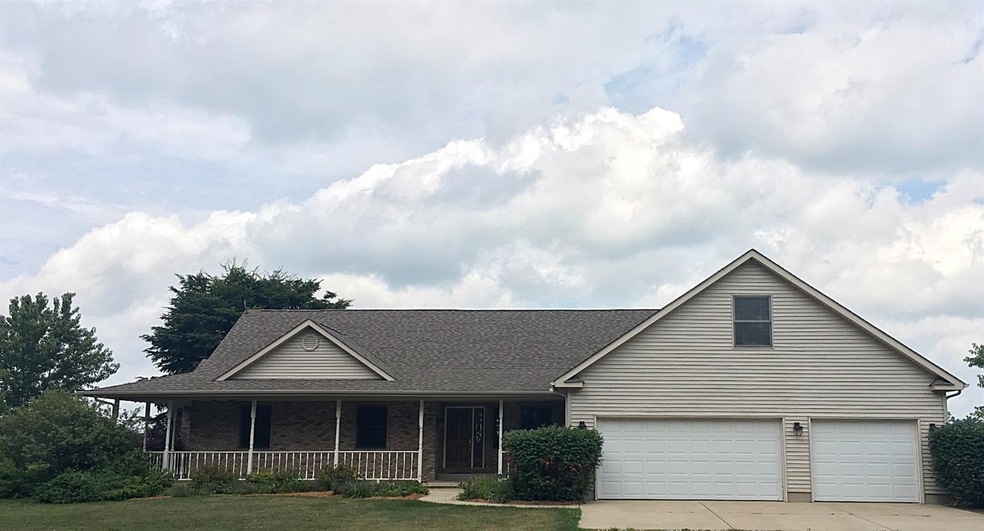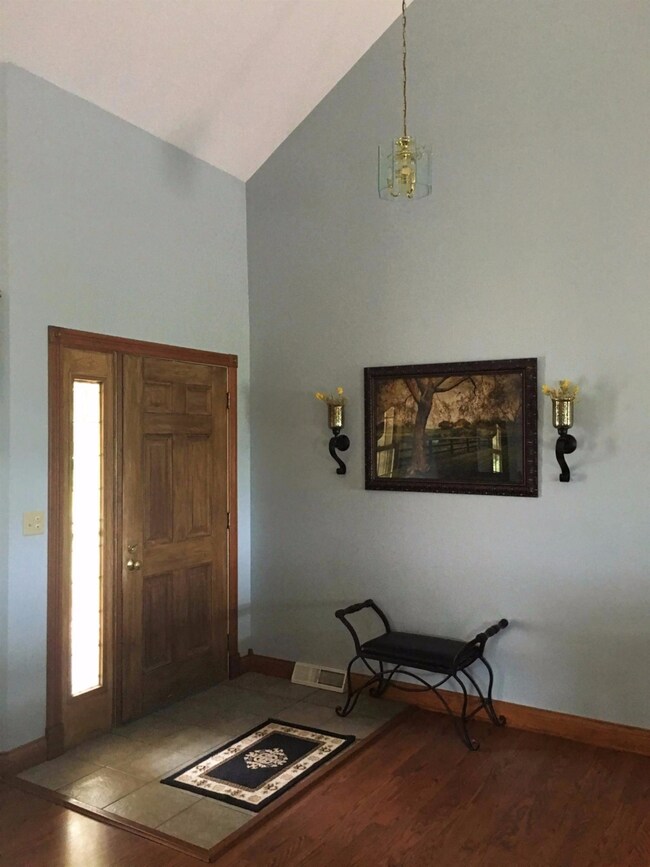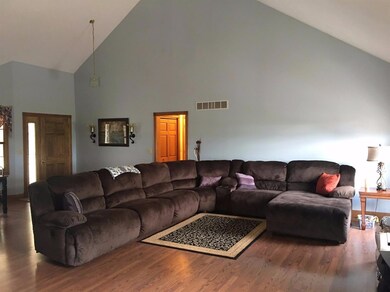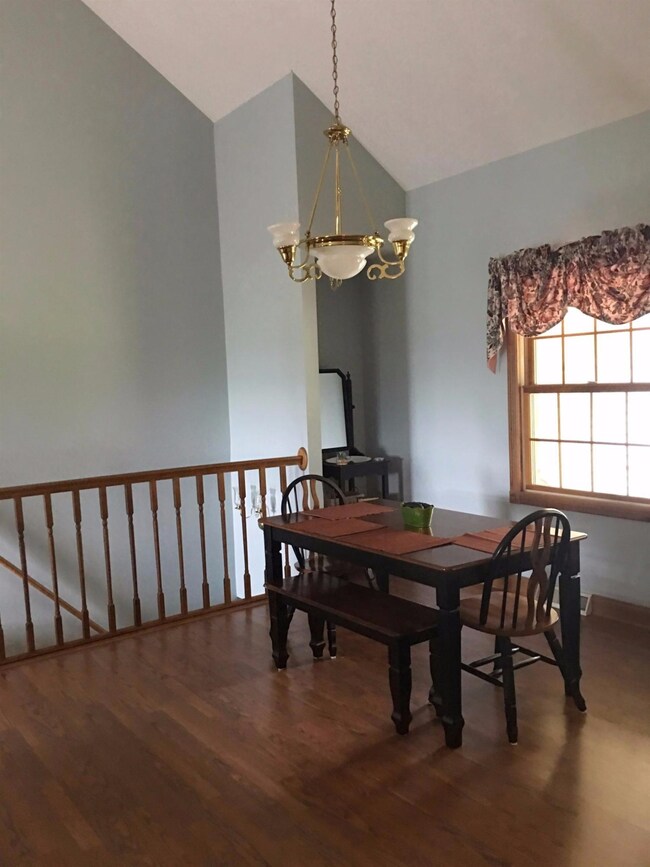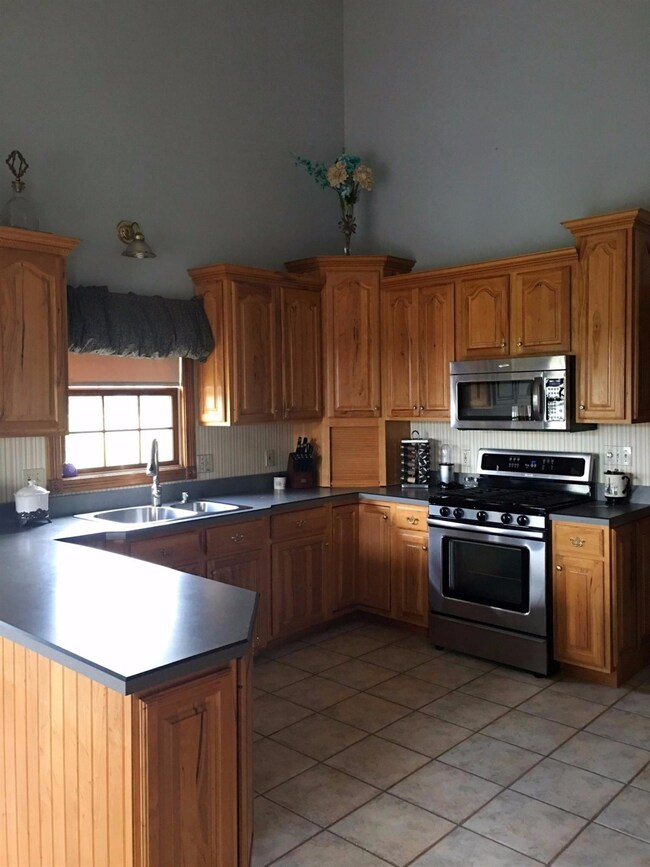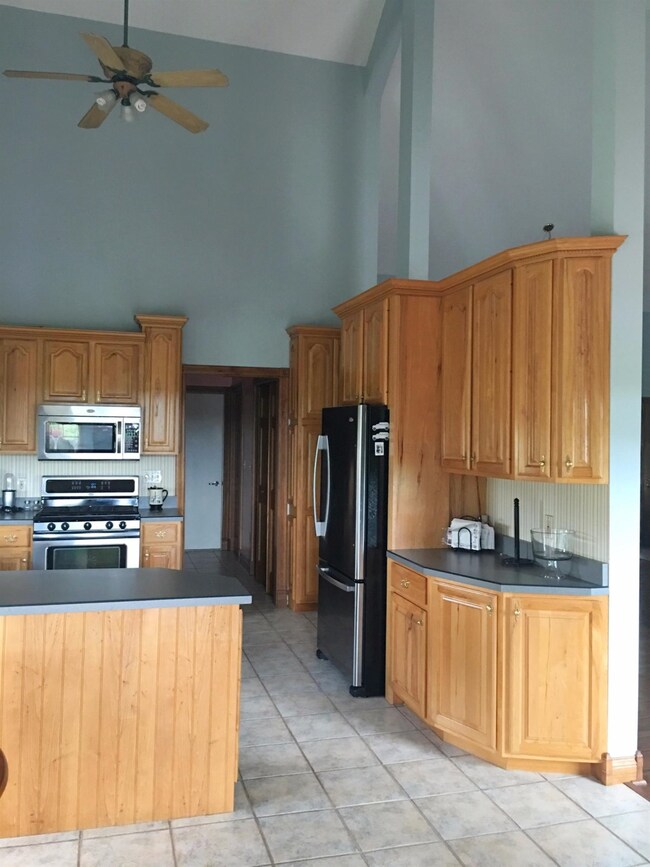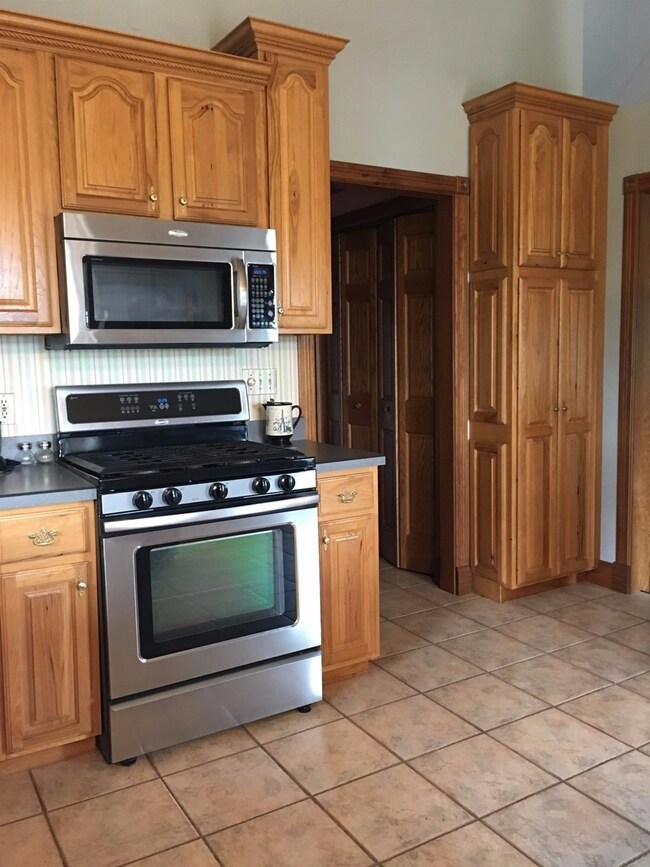
Highlights
- Deck
- Ranch Style House
- Pole Barn
- Recreation Room
- Cathedral Ceiling
- <<bathWithWhirlpoolToken>>
About This Home
As of September 2016SOUTH CENTRAL SCHOOLS. TWO ACRES. POLE BARN. 3 bedroom, 3 bath ranch is such a main floor living treat! Open concept living/dining room area with cathedral ceilings running throughout the home. Custom kitchen with hickory cabinets offers plenty of counter space. Enjoy the backyard 2 acre view from the fabulous sun room with tons of natural lighting as it's bordered with all windows & sliders leading to patio. The master bedroom has master bath with separate shower and jetted tub, fall in love with the HUGE walk in closet. You'll also find two more bedrooms, finished laundry room and a bonus room that would make a great office, play room or 4th bedroom. You will find plenty of closets & storage throughout the home and in the attached 3 car garage. A clean full basement is waiting to be finished for even more living space. Outback is lots of landscaping and a 30x48 pole barn that is heated, perfect for any hobby. New outdoor wood burning stove has been installed for a 2nd heat source.
Last Agent to Sell the Property
RE/MAX Diamond Properties License #RB14047732 Listed on: 07/15/2016

Co-Listed By
Jack Jones
REMAX County Wide 1st License #RB14050467
Home Details
Home Type
- Single Family
Est. Annual Taxes
- $2,500
Year Built
- Built in 1997
Lot Details
- 2 Acre Lot
- Lot Dimensions are 220x396
Parking
- 3 Car Garage
- Garage Door Opener
- Off-Street Parking
Home Design
- Ranch Style House
- Brick Exterior Construction
- Vinyl Siding
Interior Spaces
- 2,705 Sq Ft Home
- Cathedral Ceiling
- Living Room
- Formal Dining Room
- Den
- Recreation Room
- Sun or Florida Room
- Basement
Kitchen
- Country Kitchen
- Gas Range
- <<microwave>>
- Dishwasher
Bedrooms and Bathrooms
- 3 Bedrooms
- En-Suite Primary Bedroom
- Bathroom on Main Level
- <<bathWithWhirlpoolToken>>
Laundry
- Laundry Room
- Laundry on main level
Outdoor Features
- Deck
- Enclosed patio or porch
- Pole Barn
Utilities
- Cooling Available
- Forced Air Heating System
- Furnace
- Heating System Uses Propane
- Well
- Water Softener Leased
- Septic System
Community Details
- Pce S Sd Subdivision
- Net Lease
Listing and Financial Details
- Assessor Parcel Number 461809200019000049
Ownership History
Purchase Details
Home Financials for this Owner
Home Financials are based on the most recent Mortgage that was taken out on this home.Purchase Details
Home Financials for this Owner
Home Financials are based on the most recent Mortgage that was taken out on this home.Similar Homes in Hanna, IN
Home Values in the Area
Average Home Value in this Area
Purchase History
| Date | Type | Sale Price | Title Company |
|---|---|---|---|
| Warranty Deed | -- | Attorney | |
| Warranty Deed | -- | None Available |
Mortgage History
| Date | Status | Loan Amount | Loan Type |
|---|---|---|---|
| Open | $261,065 | VA | |
| Previous Owner | $236,425 | FHA | |
| Previous Owner | $133,500 | New Conventional |
Property History
| Date | Event | Price | Change | Sq Ft Price |
|---|---|---|---|---|
| 09/07/2016 09/07/16 | Sold | $270,000 | 0.0% | $100 / Sq Ft |
| 08/22/2016 08/22/16 | Pending | -- | -- | -- |
| 07/15/2016 07/15/16 | For Sale | $270,000 | +10.2% | $100 / Sq Ft |
| 07/18/2014 07/18/14 | Sold | $245,000 | 0.0% | $78 / Sq Ft |
| 06/12/2014 06/12/14 | Pending | -- | -- | -- |
| 05/23/2014 05/23/14 | For Sale | $245,000 | -- | $78 / Sq Ft |
Tax History Compared to Growth
Tax History
| Year | Tax Paid | Tax Assessment Tax Assessment Total Assessment is a certain percentage of the fair market value that is determined by local assessors to be the total taxable value of land and additions on the property. | Land | Improvement |
|---|---|---|---|---|
| 2024 | $3,110 | $297,400 | $32,500 | $264,900 |
| 2022 | $2,992 | $289,000 | $32,500 | $256,500 |
| 2021 | $2,823 | $270,900 | $32,500 | $238,400 |
| 2020 | $2,738 | $270,900 | $32,500 | $238,400 |
| 2019 | $2,689 | $251,800 | $32,500 | $219,300 |
| 2018 | $2,720 | $249,200 | $32,500 | $216,700 |
| 2017 | $2,667 | $243,200 | $32,500 | $210,700 |
| 2016 | $2,507 | $240,500 | $32,500 | $208,000 |
| 2014 | $2,366 | $234,800 | $25,000 | $209,800 |
Agents Affiliated with this Home
-
Angela Moser

Seller's Agent in 2016
Angela Moser
RE/MAX Diamond Properties
(219) 575-2194
107 Total Sales
-
J
Seller Co-Listing Agent in 2016
Jack Jones
RE/MAX
-
Debbie Massey-Krause
D
Buyer's Agent in 2016
Debbie Massey-Krause
Century 21 Circle
(219) 742-5649
35 Total Sales
-
B
Seller's Agent in 2014
Barbara Fulkerson
Century 21 Circle
-
Pat Mathews-Janasiak

Buyer's Agent in 2014
Pat Mathews-Janasiak
Blackrock Real Estate Services
(219) 871-9385
177 Total Sales
Map
Source: Northwest Indiana Association of REALTORS®
MLS Number: GNR397756
APN: 46-18-09-200-019.000-049
- 3144 W 1350 S
- 306 E Wheeler St
- 7047 W 1250 S
- V/L
- 7215 N 50 E
- 0 Range Rd Rear
- 12502 S 50 E
- 6465 W 1100 S
- V/L N Range Rd
- 17681 S State Road 39
- 6948 W 1700 S
- Multiple Addresses
- S Range Rd & Cameron Rd
- S Range Rd & Cameron Rd
- S Range Rd & Cameron Rd
- 3488 W 800 S
- 0 W Hwy 30 Unit GNR545374
- 817 Larchmere Rd
- 815 Larchmere Rd
- 813 Larchmere Rd
