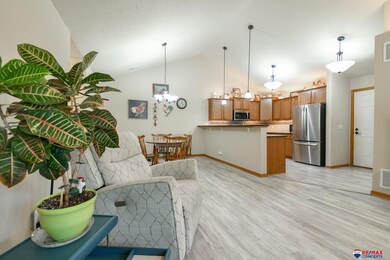
3365 N 89th St Lincoln, NE 68507
Estimated payment $1,744/month
Highlights
- Ranch Style House
- 2 Car Attached Garage
- Forced Air Heating and Cooling System
- Porch
- Patio
- Water Softener
About This Home
Easy-entry, ranch townhome. New flooring, updated appliances, washer/dryer, water softener and water heater. Nestled in Prairie Village townhome development near 84th and Adams. This 1,200 sq. ft. ranch features no steps. It includes 2 bedrooms, 2 walk-in closets, 2 baths and 2-car garage (with pull-down ladder for extra storage). The kitchen, dining and living areas are open and spacious and offer a cathedral ceiling, plant ledges, oak cabinetry, granite countertops and stainless steel appliances, including front load washer and dryer. Fences are approved by the neighborhood covenants. The Association manages lawn care, snow removal, and trash removal.
Listing Agent
RE/MAX Concepts Brokerage Phone: 402-202-5414 License #20180879 Listed on: 07/17/2025

Open House Schedule
-
Sunday, July 20, 20251:00 to 2:30 pm7/20/2025 1:00:00 PM +00:007/20/2025 2:30:00 PM +00:00Add to Calendar
Townhouse Details
Home Type
- Townhome
Est. Annual Taxes
- $3,086
Year Built
- Built in 2015
HOA Fees
- $75 Monthly HOA Fees
Parking
- 2 Car Attached Garage
Home Design
- Ranch Style House
- Slab Foundation
- Composition Roof
Interior Spaces
- 1,200 Sq Ft Home
- Ceiling Fan
Kitchen
- Oven or Range
- Microwave
- Dishwasher
- Disposal
Flooring
- Carpet
- Vinyl
Bedrooms and Bathrooms
- 2 Bedrooms
Laundry
- Dryer
- Washer
Outdoor Features
- Patio
- Porch
Schools
- Pershing Elementary School
- Mickle Middle School
- Lincoln Northeast High School
Utilities
- Forced Air Heating and Cooling System
- Water Softener
- Cable TV Available
Additional Features
- Stepless Entry
- 5,837 Sq Ft Lot
Community Details
- Association fees include ground maintenance, snow removal, trash
- Prairie Village North Association
- Th Prairie Village North Subdivision
Listing and Financial Details
- Assessor Parcel Number 1711315006000
Map
Home Values in the Area
Average Home Value in this Area
Tax History
| Year | Tax Paid | Tax Assessment Tax Assessment Total Assessment is a certain percentage of the fair market value that is determined by local assessors to be the total taxable value of land and additions on the property. | Land | Improvement |
|---|---|---|---|---|
| 2024 | $3,086 | $222,800 | $35,000 | $187,800 |
| 2023 | $3,490 | $209,700 | $35,000 | $174,700 |
| 2022 | $3,524 | $177,600 | $30,000 | $147,600 |
| 2021 | $3,333 | $177,600 | $30,000 | $147,600 |
| 2020 | $3,116 | $164,200 | $30,000 | $134,200 |
| 2019 | $3,082 | $164,200 | $30,000 | $134,200 |
| 2018 | $2,868 | $153,400 | $25,000 | $128,400 |
| 2017 | $2,906 | $153,400 | $25,000 | $128,400 |
| 2016 | $687 | $36,100 | $25,000 | $11,100 |
| 2015 | $833 | $43,000 | $43,000 | $0 |
| 2014 | $835 | $43,000 | $43,000 | $0 |
| 2013 | -- | $9,600 | $9,600 | $0 |
Property History
| Date | Event | Price | Change | Sq Ft Price |
|---|---|---|---|---|
| 07/18/2025 07/18/25 | Pending | -- | -- | -- |
| 07/17/2025 07/17/25 | For Sale | $255,000 | +18.1% | $213 / Sq Ft |
| 05/20/2022 05/20/22 | Sold | $216,000 | +8.3% | $180 / Sq Ft |
| 04/18/2022 04/18/22 | Pending | -- | -- | -- |
| 04/18/2022 04/18/22 | For Sale | $199,500 | +34.0% | $166 / Sq Ft |
| 02/26/2016 02/26/16 | Sold | $148,900 | 0.0% | $124 / Sq Ft |
| 09/28/2015 09/28/15 | Pending | -- | -- | -- |
| 07/10/2015 07/10/15 | For Sale | $148,900 | -- | $124 / Sq Ft |
Purchase History
| Date | Type | Sale Price | Title Company |
|---|---|---|---|
| Warranty Deed | $216,000 | None Listed On Document | |
| Warranty Deed | $164,000 | Nebraska Land Title & Abstra | |
| Warranty Deed | $149,000 | Nebraska Title Co |
Mortgage History
| Date | Status | Loan Amount | Loan Type |
|---|---|---|---|
| Previous Owner | $147,600 | New Conventional | |
| Previous Owner | $65,000 | New Conventional |
About the Listing Agent

If you are looking for a knowledgeable, enthusiastic and professional partner to help with your real estate needs, please give me a call. I strive to exceed your expectations when you're searching for a new home or selling a current property. I am licensed real estate broker with RE/MAX Concepts in Lincoln. My husband and I have two children and own a local business. We've lived in Lincoln most of our lives and are invested in the community and economy here. I am proud to work with Children's
Anne Marie's Other Listings
Source: Great Plains Regional MLS
MLS Number: 22519795
APN: 17-11-315-006-000
- 8920 Trader Ct
- 2825 N 91st Ct
- 2821 N 90th St
- 3310 N 92nd St
- 3352 Renegade Blvd
- 3318 N 94th St
- 8501 Regent Ct
- 2911 N 91st Ct
- 2862 Wagon Dr
- 2838 N 90th St
- 2924 N 86th St
- 2930 N 86th St
- 8910 Prairie Village Dr
- 2830 N 91st Ct
- 3043 N 95th St
- 2820 N 91st Ct
- 3033 N 95th St
- 2827 N 90th St
- 2745 Kinzie Cir
- 2810 N 91st St






