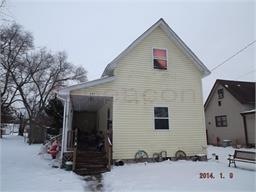
337 E 10th St Rushville, IN 46173
Highlights
- Woodwork
- Forced Air Heating and Cooling System
- Combination Kitchen and Dining Room
About This Home
As of March 2025Includes adjoining lot to the east. (Same parcel number as house.)
Last Agent to Sell the Property
Yazel Group Real Estate Sales License #RB14029080 Listed on: 06/13/2015
Last Buyer's Agent
Timothy Yazel
Yazel Group (Real Estate Sales
Home Details
Home Type
- Single Family
Est. Annual Taxes
- $1,114
Year Built
- Built in 1922
Lot Details
- 0.31 Acre Lot
Home Design
- Vinyl Siding
Interior Spaces
- 1.5-Story Property
- Woodwork
- Combination Kitchen and Dining Room
- Crawl Space
- Attic Access Panel
- Dishwasher
Bedrooms and Bathrooms
- 3 Bedrooms
- 1 Full Bathroom
Utilities
- Forced Air Heating and Cooling System
- Heating System Uses Gas
- Gas Water Heater
Community Details
- Graham Subdivision
Listing and Financial Details
- Assessor Parcel Number 700732306009000011
Ownership History
Purchase Details
Home Financials for this Owner
Home Financials are based on the most recent Mortgage that was taken out on this home.Purchase Details
Purchase Details
Purchase Details
Home Financials for this Owner
Home Financials are based on the most recent Mortgage that was taken out on this home.Similar Homes in Rushville, IN
Home Values in the Area
Average Home Value in this Area
Purchase History
| Date | Type | Sale Price | Title Company |
|---|---|---|---|
| Special Warranty Deed | -- | None Listed On Document | |
| Special Warranty Deed | -- | None Listed On Document | |
| Sheriffs Deed | $42,025 | None Listed On Document | |
| Sheriffs Deed | $42,025 | None Listed On Document | |
| Warranty Deed | -- | None Available |
Mortgage History
| Date | Status | Loan Amount | Loan Type |
|---|---|---|---|
| Previous Owner | $79,000 | VA |
Property History
| Date | Event | Price | Change | Sq Ft Price |
|---|---|---|---|---|
| 03/24/2025 03/24/25 | Sold | $50,500 | +36.5% | $36 / Sq Ft |
| 01/17/2025 01/17/25 | Pending | -- | -- | -- |
| 01/09/2025 01/09/25 | For Sale | $37,000 | -53.2% | $26 / Sq Ft |
| 07/15/2016 07/15/16 | Sold | $79,000 | 0.0% | $56 / Sq Ft |
| 06/13/2016 06/13/16 | Pending | -- | -- | -- |
| 06/13/2016 06/13/16 | For Sale | $79,000 | -- | $56 / Sq Ft |
Tax History Compared to Growth
Tax History
| Year | Tax Paid | Tax Assessment Tax Assessment Total Assessment is a certain percentage of the fair market value that is determined by local assessors to be the total taxable value of land and additions on the property. | Land | Improvement |
|---|---|---|---|---|
| 2024 | $2,284 | $114,200 | $22,400 | $91,800 |
| 2023 | $2,147 | $107,100 | $22,400 | $84,700 |
| 2022 | $2,007 | $100,100 | $22,400 | $77,700 |
| 2021 | $936 | $94,100 | $22,400 | $71,700 |
| 2020 | $902 | $90,700 | $21,100 | $69,600 |
| 2019 | $863 | $86,800 | $21,100 | $65,700 |
| 2018 | $858 | $84,800 | $21,100 | $63,700 |
| 2017 | $844 | $83,400 | $21,100 | $62,300 |
| 2016 | $560 | $55,500 | $13,600 | $41,900 |
| 2014 | $1,087 | $54,100 | $13,600 | $40,500 |
| 2013 | $1,087 | $52,000 | $14,800 | $37,200 |
Agents Affiliated with this Home
-
Kelly Wood

Seller's Agent in 2025
Kelly Wood
RE/MAX At The Crossing
(317) 753-6656
4 in this area
182 Total Sales
-
Timothy Yazel
T
Buyer's Agent in 2025
Timothy Yazel
Yazel Group Real Estate Sales
(765) 938-1107
131 in this area
199 Total Sales
-
Jeannie Trebley
J
Seller Co-Listing Agent in 2016
Jeannie Trebley
Yazel Group Real Estate Sales
(765) 561-1287
4 in this area
15 Total Sales
Map
Source: MIBOR Broker Listing Cooperative®
MLS Number: MBR21423591
APN: 70-07-32-306-009.000-011
- 402 E 8th St
- 331 E 8th St
- 903 N Perkins St
- 523 E 8th St
- 1216 N Cherry St
- 210 E 7th St
- 122 W 9th St
- 1131 N Main St
- 1310 N Cherry St
- 810 N Fort Wayne Rd
- 605 N Perkins St
- 511 N Perkins St
- 1301 N Main St
- 901 N Harrison St
- 318 W 10th St
- 336 W 9th St
- 323 W 8th St
- 720 N Jackson St
- 515 N Harrison St
- 502 N Harrison St

