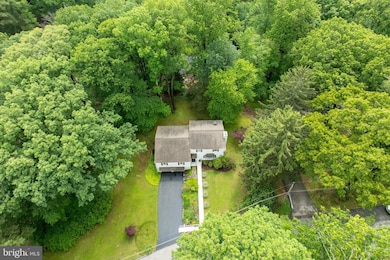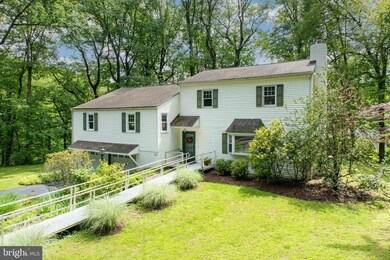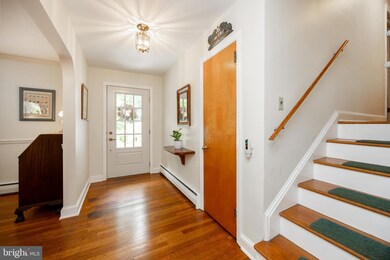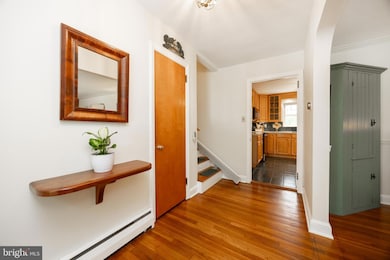
337 Greene Rd Berwyn, PA 19312
Estimated payment $5,419/month
Highlights
- View of Trees or Woods
- Deck
- Traditional Floor Plan
- Hillside Elementary School Rated A+
- Wood Burning Stove
- Wood Flooring
About This Home
Welcome to 337 Greene Road – a spacious 5-bedroom, 3.5-bathroom home located in the heart of Berwyn and within the award-winning Tredyffrin-Easttown School District. Set on nearly a full acre in a peaceful neighborhood, this expanded split-level home offers comfort, flexibility, and easy access to everything the Main Line has to offer. Step through the foyer into the main level, where you'll find a bright living room with hardwood floors, a large bay window, and a cozy pellet stove. The adjacent dining room features sliding glass doors that lead to a spacious deck—perfect for entertaining or enjoying views of the beautiful backyard. A short flight of stairs brings you to the middle level, where you’ll find three bedrooms and two full bathrooms. The hall bath features an air jet tub, a luxurious upgrade from standard water jets. The second bath is off the largest bedroom. Continue up to the upper level, a thoughtful 1993 addition that includes a laundry room, a large primary suite with cathedral ceilings, skylight, and a full bath with shower. An additional bedroom on this level makes an ideal nursery or home office. Back on the main level, head down to the lower level, where you'll find a warm and inviting family room, a powder room, a generous storage closet, and access to the backyard and attached 2-car garage. Below that is the basement level, offering ample storage space, utilities, and room for a workshop or hobby area. Enjoy efficient climate control with mini split hybrid heat pump system, including hot water baseboard heat, mini splits, and a heat pump with a premium, highly efficient hot water system. Notable updates include a 50-year roof (installed in 2015), a newer boiler (2016), radon mitigation system, recapped and inspected chimney, new oil storage tank and line and filter system.and 200-amp electric service. Outside stucco was recently painted. This home has been meticulously maintained and is ideally located just minutes from SEPTA rail service to Philadelphia and close to top local spots like La Cabra Brewing, White Dog Cafe, Handel’s Ice Cream, the Berwyn Farmers Market, Trader Joe’s, and King of Prussia Mall. The T/E School District is ranked #3 out of 496 in Pennsylvania (Niche 2025 Rankings), highlighting its exceptional academic reputation. Don’t miss your chance to own this incredible home in one of the area’s most sought-after communities. View the video tour and schedule your showing today!
Home Details
Home Type
- Single Family
Est. Annual Taxes
- $8,547
Year Built
- Built in 1955
Lot Details
- 0.96 Acre Lot
- Property is zoned R10
Parking
- 2 Car Direct Access Garage
- Front Facing Garage
- Garage Door Opener
Home Design
- Split Level Home
- Block Foundation
- Pitched Roof
- Aluminum Siding
- Vinyl Siding
- Chimney Cap
- Stucco
Interior Spaces
- 2,626 Sq Ft Home
- Property has 4 Levels
- Traditional Floor Plan
- Chair Railings
- Crown Molding
- Whole House Fan
- Ceiling Fan
- Skylights
- Wood Burning Stove
- Self Contained Fireplace Unit Or Insert
- Flue
- Replacement Windows
- Entrance Foyer
- Family Room
- Living Room
- Dining Room
- Wood Flooring
- Views of Woods
- Attic
- Partially Finished Basement
Bedrooms and Bathrooms
- 5 Bedrooms
- En-Suite Primary Bedroom
- Walk-In Closet
- <<bathWSpaHydroMassageTubToken>>
- <<tubWithShowerToken>>
- Walk-in Shower
Laundry
- Laundry Room
- Laundry on upper level
Home Security
- Home Security System
- Motion Detectors
- Flood Lights
Utilities
- Forced Air Zoned Heating and Cooling System
- Ductless Heating Or Cooling System
- Heating System Uses Oil
- Heat Pump System
- Back Up Electric Heat Pump System
- Pellet Stove burns compressed wood to generate heat
- Wall Furnace
- Hot Water Baseboard Heater
- Programmable Thermostat
- Summer or Winter Changeover Switch For Heating
- 200+ Amp Service
- Oil Water Heater
Additional Features
- Ramp on the main level
- Deck
Community Details
- No Home Owners Association
- Daylesford Estates Subdivision
Listing and Financial Details
- Tax Lot 0022
- Assessor Parcel Number 43-10E-0022
Map
Home Values in the Area
Average Home Value in this Area
Tax History
| Year | Tax Paid | Tax Assessment Tax Assessment Total Assessment is a certain percentage of the fair market value that is determined by local assessors to be the total taxable value of land and additions on the property. | Land | Improvement |
|---|---|---|---|---|
| 2024 | $7,994 | $226,940 | $75,900 | $151,040 |
| 2023 | $7,509 | $226,940 | $75,900 | $151,040 |
| 2022 | $7,315 | $226,940 | $75,900 | $151,040 |
| 2021 | $7,176 | $226,940 | $75,900 | $151,040 |
| 2020 | $6,978 | $226,940 | $75,900 | $151,040 |
| 2019 | $6,758 | $226,940 | $75,900 | $151,040 |
| 2018 | $6,624 | $226,940 | $75,900 | $151,040 |
| 2017 | $6,466 | $226,940 | $75,900 | $151,040 |
| 2016 | -- | $226,940 | $75,900 | $151,040 |
| 2015 | -- | $226,940 | $75,900 | $151,040 |
| 2014 | -- | $226,940 | $75,900 | $151,040 |
Property History
| Date | Event | Price | Change | Sq Ft Price |
|---|---|---|---|---|
| 06/06/2025 06/06/25 | For Sale | $849,900 | -- | $324 / Sq Ft |
Purchase History
| Date | Type | Sale Price | Title Company |
|---|---|---|---|
| Interfamily Deed Transfer | $165,000 | -- |
Mortgage History
| Date | Status | Loan Amount | Loan Type |
|---|---|---|---|
| Closed | $30,000 | Credit Line Revolving | |
| Closed | $70,000 | No Value Available |
Similar Homes in Berwyn, PA
Source: Bright MLS
MLS Number: PACT2100002
APN: 43-10E-0022.0000
- 55 Dayleview Rd
- 446 Irish Rd
- 25 Bodine Rd
- 1579 Russell Rd
- 741 Heatherstone Dr
- 101 Daylesford Blvd
- 109 Vincent Rd
- 107 Vincent Rd
- 1250 W Swedesford Rd
- 1250 Swedesford Rd
- 5 Kent Ln
- 105 Dalton Rd
- 45 Orchard Ln
- 1421 Pennsylvania Ave
- 35 Orchard Ln
- 77 Oak Knoll Dr
- 60 Oak Knoll Dr Unit 60
- 244 Vincent Rd
- 971 Conestoga Rd
- 215 Paoli Pointe Dr Unit 215
- 7 Carol Ln
- 197 Daylesford Blvd Unit 197
- 88 Highpoint Dr
- 1420 Pennsylvania Ave
- 5 E Golf Club Ln Unit C3
- 5 E Golf Club Ln
- 909 Old Lancaster Rd
- 1550 Knobb Hill Ln
- 27 Manchester Ct
- 9 E Central Ave
- 12 E Lancaster Ave Unit 201
- 1 S Valley Rd Unit 201
- 560 Foxwood Ln
- 33 Central Ave
- 77 S Valley Rd
- 48 Knox Ave
- 100 S Valley Rd Unit 1A
- 16 Spring St
- 331 Abbey Rd
- 601 Lancaster Ave






