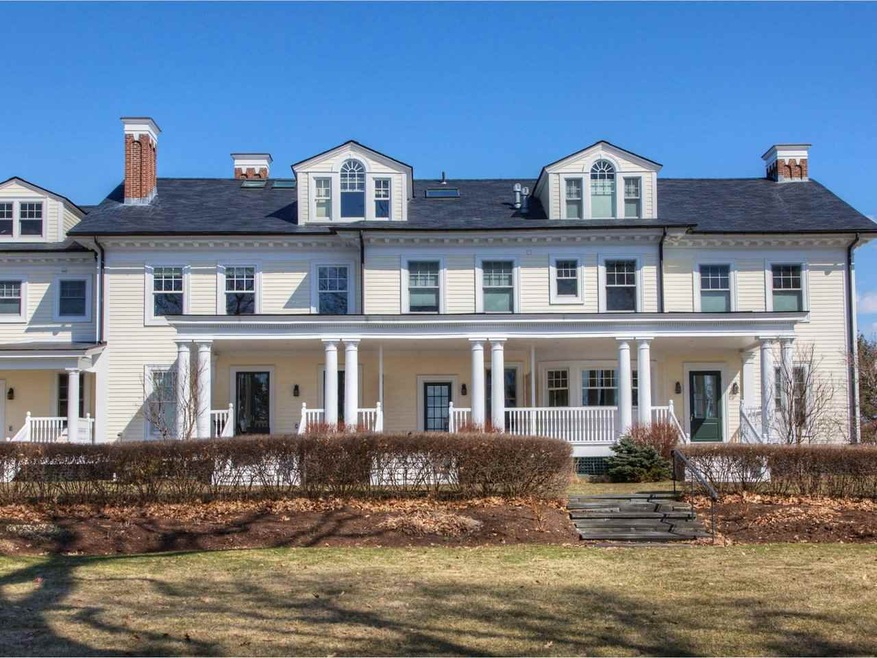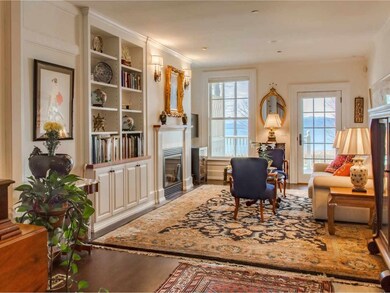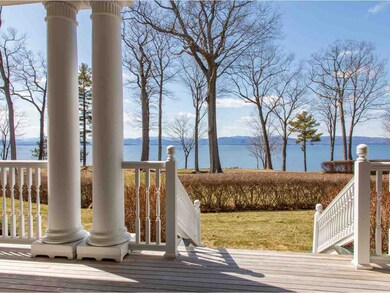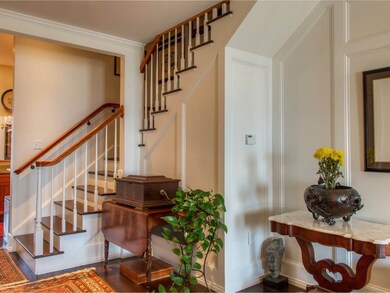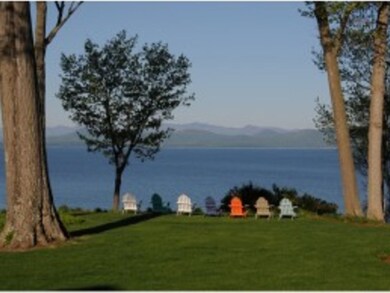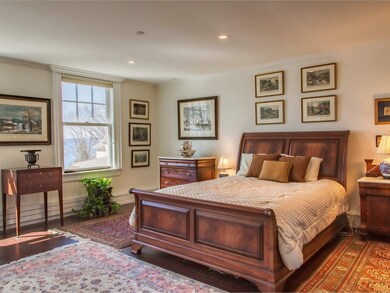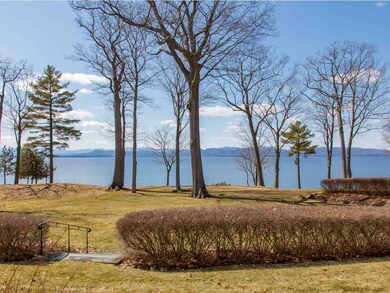
337 Morgan Dr Unit 2 Shelburne, VT 05482
Highlights
- 481 Feet of Waterfront
- Boat Dock
- Lake View
- Shelburne Community School Rated A-
- In Ground Pool
- Colonial Architecture
About This Home
As of June 2018Enjoy stunning views and lake access from this beautiful 2 bedroom Shelburne Cliffs townhouse. This spectacular 3 level unit is in immaculate condition with many updates and custom finishes. First floor has spacious family/living room with a covered porch to enjoy the landscaped grounds. The kitchen has cherry cabinets, granite counters and stainless steel appliances. Hardwood and tile floors through all of home. Current owner uses third room as dining room but could be first floor bedroom. The 2nd floor features large master bedroom with gorgeous master bath with walk-in shower, jetted tub and marble finishes - both with westerly lake and Adirondack views. The second bedroom/office looks to the east at Camel's Hump and Green Mountains.Third floor has a spacious bonus room with its own 3/4 bathroom. Unfinished basement offers plenty of storage. Amenities include two car garage, lovely lap pool, tennis court and some of Lake Champlain's best views from landscaped lawn. Lake access via private stairs leads to dock and space for kayak storage. Just minutes from beautiful Shelburne village, 20 minutes to downtown Burlington, UVM, and the Burlington Int'l Airport. This is a unique setting that is not to be missed!
Last Agent to Sell the Property
Coldwell Banker Hickok and Boardman License #082.0007186 Listed on: 04/04/2018

Townhouse Details
Home Type
- Townhome
Est. Annual Taxes
- $13,000
Year Built
- Built in 2006
Lot Details
- 481 Feet of Waterfront
- Lake Front
- Landscaped
HOA Fees
- $860 Monthly HOA Fees
Parking
- 2 Car Detached Garage
- Automatic Garage Door Opener
Property Views
- Lake
- Mountain
Home Design
- Colonial Architecture
- Concrete Foundation
- Wood Frame Construction
- Clap Board Siding
- Stone Exterior Construction
Interior Spaces
- 3-Story Property
- Central Vacuum
- Skylights
- Gas Fireplace
- Window Screens
- Combination Dining and Living Room
Kitchen
- Electric Range
- <<microwave>>
- Dishwasher
- Disposal
Flooring
- Wood
- Tile
Bedrooms and Bathrooms
- 2 Bedrooms
- En-Suite Primary Bedroom
- Walk-In Closet
Laundry
- Laundry on upper level
- Dryer
- Washer
Unfinished Basement
- Interior Basement Entry
- Basement Storage
Home Security
Outdoor Features
- In Ground Pool
- Access To Lake
- Docks
- Access to a Dock
- Covered patio or porch
Schools
- Shelburne Community Elementary And Middle School
- Champlain Valley Uhsd #15 High School
Utilities
- Air Conditioning
- Zoned Heating
- Baseboard Heating
- Hot Water Heating System
- Heating System Uses Gas
- Liquid Propane Gas Water Heater
- Shared Septic
Listing and Financial Details
- Exclusions: Dining room chandelier
Community Details
Overview
- Association fees include condo fee, hoa fee, landscaping, plowing, sewer, trash
- Shelburne Cliffs Condos
- Shelburne Cliffs Subdivision
- Maintained Community
Amenities
- Common Area
Recreation
- Boat Dock
- Tennis Courts
- Community Pool
- Snow Removal
Security
- Carbon Monoxide Detectors
- Fire and Smoke Detector
Ownership History
Purchase Details
Home Financials for this Owner
Home Financials are based on the most recent Mortgage that was taken out on this home.Similar Homes in Shelburne, VT
Home Values in the Area
Average Home Value in this Area
Purchase History
| Date | Type | Sale Price | Title Company |
|---|---|---|---|
| Deed | $560,000 | -- |
Property History
| Date | Event | Price | Change | Sq Ft Price |
|---|---|---|---|---|
| 06/14/2018 06/14/18 | Sold | $600,000 | 0.0% | $322 / Sq Ft |
| 04/10/2018 04/10/18 | Off Market | $600,000 | -- | -- |
| 04/10/2018 04/10/18 | Pending | -- | -- | -- |
| 04/04/2018 04/04/18 | For Sale | $639,000 | +4.9% | $343 / Sq Ft |
| 03/03/2017 03/03/17 | Sold | $609,000 | -6.3% | $327 / Sq Ft |
| 12/12/2016 12/12/16 | Pending | -- | -- | -- |
| 05/18/2016 05/18/16 | For Sale | $650,000 | +16.1% | $349 / Sq Ft |
| 06/20/2012 06/20/12 | Sold | $560,000 | -5.9% | $328 / Sq Ft |
| 04/02/2012 04/02/12 | Pending | -- | -- | -- |
| 02/29/2012 02/29/12 | For Sale | $595,000 | -- | $348 / Sq Ft |
Tax History Compared to Growth
Tax History
| Year | Tax Paid | Tax Assessment Tax Assessment Total Assessment is a certain percentage of the fair market value that is determined by local assessors to be the total taxable value of land and additions on the property. | Land | Improvement |
|---|---|---|---|---|
| 2021 | $13,528 | $608,500 | $0 | $608,500 |
| 2020 | $13,528 | $608,500 | $0 | $608,500 |
| 2019 | $0 | $608,500 | $0 | $608,500 |
| 2018 | $0 | $608,500 | $0 | $608,500 |
| 2017 | $12,813 | $654,100 | $0 | $654,100 |
| 2016 | -- | $654,100 | $0 | $654,100 |
| 2015 | -- | $6,541 | $0 | $0 |
| 2014 | -- | $6,541 | $0 | $0 |
| 2013 | -- | $6,541 | $0 | $0 |
Agents Affiliated with this Home
-
Dana Valentine

Seller's Agent in 2018
Dana Valentine
Coldwell Banker Hickok and Boardman
(802) 324-2348
20 in this area
227 Total Sales
-
Brian M. Boardman

Buyer's Agent in 2018
Brian M. Boardman
Coldwell Banker Hickok and Boardman
(802) 846-9510
51 in this area
347 Total Sales
-
Carol Audette

Seller's Agent in 2017
Carol Audette
Coldwell Banker Hickok and Boardman
(802) 373-6243
-
Bridget Barry Caswell

Seller's Agent in 2012
Bridget Barry Caswell
Coldwell Banker Hickok and Boardman
(802) 863-1500
1 Total Sale
Map
Source: PrimeMLS
MLS Number: 4684221
APN: 582-183-12950
- 349 Morgan Dr
- 3412 Harbor Rd
- 225 Eagles Rest Rd
- 4064 Harbor Rd
- 141 Pheasant Hill Rd
- 192 Adirondack Dr
- 194 Adirondack Dr
- 430 Clearwater Rd
- 507 S Beach Rd
- 602 S Beach Rd
- 166 Lakeview Dr
- 102 S Beach Rd
- 638 Bay Rd
- 171 Yacht Haven Dr
- 533 Bay Rd
- 390 Hullcrest Rd
- 278 S Cove Rd
- 66 Dunder Rd
- 20 S Cove Rd
- 25 Oakledge Dr
