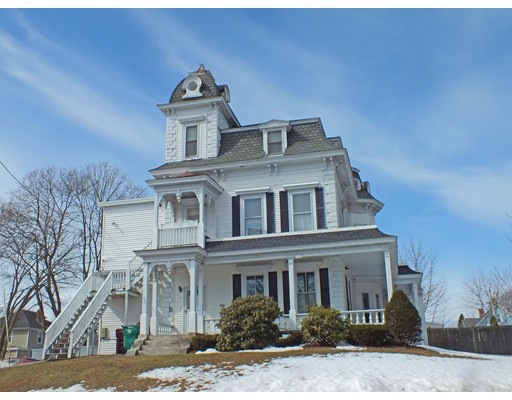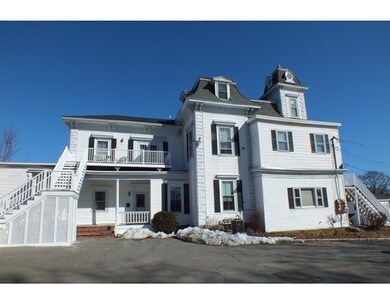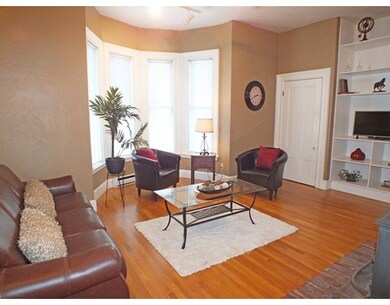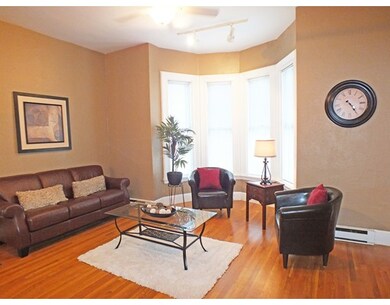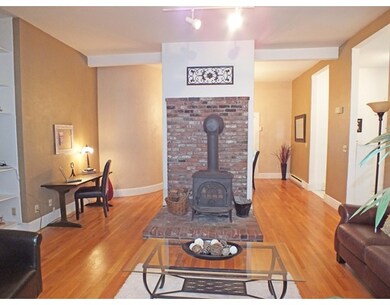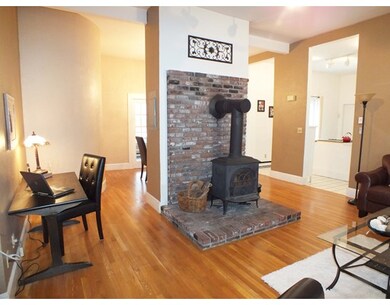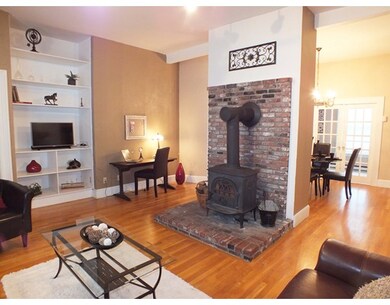
337 Stevens St Unit C Lowell, MA 01851
Highlands NeighborhoodAbout This Home
As of February 2023This impressive Victorian Colonial is privately tucked away in prime Upper Highlands neighborhood featuring this converted second floor condo unit showcasing all the charm and character you would like, but updated with modern conveniences. Ten foot ceilings, curved wall in dining room, walk-out bay window, brick wall with wood stove and beautiful hardwood floors in the open living and dining rooms; master bedroom w/French doors, large closet and seating area, plus second bedroom; spacious kitchen with loads of cabinets and newer stainless steel appliances, full bath freshly tiled, and laundry with washer/dryer combo. Sit out on your balcony deck and enjoy the view from this new composite deck and stairway. Off-street parking for two cars, storage available in the basement. Fenced private courtyard for outdoor activities.
Last Agent to Sell the Property
Cts Realty Partners
Keller Williams Realty-Merrimack Listed on: 03/29/2017
Property Details
Home Type
Condominium
Est. Annual Taxes
$5,963
Year Built
1900
Lot Details
0
Listing Details
- Unit Level: 2
- Unit Placement: Upper
- Property Type: Condominium/Co-Op
- CC Type: Condo
- Style: Garden, 2/3 Family
- Other Agent: 2.00
- Lead Paint: Unknown
- Year Round: Yes
- Year Built Description: Approximate, Renovated Since
- Special Features: None
- Property Sub Type: Condos
- Year Built: 1900
Interior Features
- Has Basement: Yes
- Fireplaces: 1
- Number of Rooms: 5
- Amenities: Public Transportation, Shopping, Park, Golf Course
- Electric: Circuit Breakers
- Energy: Storm Windows, Insulated Doors
- Flooring: Tile, Wall to Wall Carpet, Hardwood
- Interior Amenities: Cable Available, French Doors
- Bedroom 2: Second Floor, 14X10
- Bathroom #1: Second Floor, 10X07
- Kitchen: Second Floor, 16X11
- Laundry Room: Second Floor
- Living Room: Second Floor, 17X17
- Master Bedroom: Second Floor, 13X10
- Master Bedroom Description: Closet, Flooring - Wall to Wall Carpet, French Doors
- Dining Room: Second Floor, 12X10
- No Bedrooms: 2
- Full Bathrooms: 1
- Oth1 Dimen: 12X06
- Oth1 Dscrp: Closet, Flooring - Stone/Ceramic Tile
- Oth1 Level: Second Floor
- No Living Levels: 1
- Main Lo: G95166
- Main So: AN1199
Exterior Features
- Construction: Frame
- Exterior: Vinyl, Composite
- Exterior Unit Features: Deck, Deck - Composite
Garage/Parking
- Parking: Off-Street, Common, Paved Driveway
- Parking Spaces: 2
Utilities
- Heat Zones: 5
- Hot Water: Electric, Tank
- Utility Connections: for Electric Range, for Electric Dryer, Washer Hookup
- Sewer: City/Town Sewer
- Water: City/Town Water
Condo/Co-op/Association
- Condominium Name: Beverly Heights
- Association Fee Includes: Master Insurance, Exterior Maintenance, Road Maintenance, Landscaping, Snow Removal, Refuse Removal
- Management: Owner Association
- Pets Allowed: Yes w/ Restrictions
- No Units: 4
- Unit Building: C
Fee Information
- Fee Interval: Monthly
Lot Info
- Assessor Parcel Number: M:105 B:5525 L:337 U:C
- Zoning: Res
Ownership History
Purchase Details
Purchase Details
Similar Home in Lowell, MA
Home Values in the Area
Average Home Value in this Area
Purchase History
| Date | Type | Sale Price | Title Company |
|---|---|---|---|
| Quit Claim Deed | -- | None Available | |
| Quit Claim Deed | -- | None Available | |
| Quit Claim Deed | -- | None Available | |
| Quit Claim Deed | -- | None Available |
Mortgage History
| Date | Status | Loan Amount | Loan Type |
|---|---|---|---|
| Previous Owner | $360,000 | Purchase Money Mortgage |
Property History
| Date | Event | Price | Change | Sq Ft Price |
|---|---|---|---|---|
| 02/23/2023 02/23/23 | Sold | $295,000 | -1.3% | $265 / Sq Ft |
| 01/24/2023 01/24/23 | Pending | -- | -- | -- |
| 01/17/2023 01/17/23 | Price Changed | $299,000 | -3.2% | $268 / Sq Ft |
| 01/12/2023 01/12/23 | For Sale | $309,000 | +14.4% | $277 / Sq Ft |
| 05/01/2021 05/01/21 | Pending | -- | -- | -- |
| 04/30/2021 04/30/21 | Sold | $270,000 | +0.4% | $242 / Sq Ft |
| 03/04/2021 03/04/21 | For Sale | $269,000 | +63.0% | $241 / Sq Ft |
| 07/26/2018 07/26/18 | Sold | $165,000 | 0.0% | $148 / Sq Ft |
| 06/14/2018 06/14/18 | Pending | -- | -- | -- |
| 06/08/2018 06/08/18 | For Sale | $165,000 | +10.1% | $148 / Sq Ft |
| 06/28/2017 06/28/17 | Sold | $149,900 | 0.0% | $134 / Sq Ft |
| 04/03/2017 04/03/17 | Pending | -- | -- | -- |
| 03/29/2017 03/29/17 | For Sale | $149,900 | -- | $134 / Sq Ft |
Tax History Compared to Growth
Tax History
| Year | Tax Paid | Tax Assessment Tax Assessment Total Assessment is a certain percentage of the fair market value that is determined by local assessors to be the total taxable value of land and additions on the property. | Land | Improvement |
|---|---|---|---|---|
| 2025 | $5,963 | $519,400 | $151,200 | $368,200 |
| 2024 | $5,448 | $457,400 | $142,600 | $314,800 |
| 2023 | $5,174 | $416,600 | $124,000 | $292,600 |
| 2022 | $4,560 | $359,300 | $112,700 | $246,600 |
| 2021 | $4,505 | $334,700 | $98,000 | $236,700 |
| 2020 | $4,134 | $309,400 | $92,700 | $216,700 |
| 2019 | $4,055 | $288,800 | $89,900 | $198,900 |
| 2018 | $3,718 | $267,200 | $85,700 | $181,500 |
| 2017 | $3,687 | $247,100 | $70,800 | $176,300 |
| 2016 | $3,550 | $234,200 | $67,400 | $166,800 |
| 2015 | $3,358 | $216,900 | $67,400 | $149,500 |
| 2013 | $3,271 | $217,900 | $78,800 | $139,100 |
Agents Affiliated with this Home
-
Joanna Schlansky

Seller's Agent in 2023
Joanna Schlansky
Elite Realty Experts, LLC
(781) 799-4797
1 in this area
182 Total Sales
-
Karissa Rigano
K
Seller Co-Listing Agent in 2023
Karissa Rigano
Elite Realty Experts, LLC
1 in this area
100 Total Sales
-
Erika Lucas

Buyer's Agent in 2023
Erika Lucas
Century 21 Your Way
(978) 944-4022
1 in this area
4 Total Sales
-
Kelly Espinola

Seller's Agent in 2021
Kelly Espinola
Keller Williams Realty-Merrimack
(508) 982-6264
9 in this area
158 Total Sales
-
Joseph Braga
J
Seller Co-Listing Agent in 2021
Joseph Braga
Coldwell Banker Realty - Haverhill
1 in this area
13 Total Sales
-
M
Buyer's Agent in 2021
Michelle Parradee
Coldwell Banker Realty - Westford
Map
Source: MLS Property Information Network (MLS PIN)
MLS Number: 72137722
APN: LOWE-000105-005525-000333
- 36 Highland Ave
- 257 Stevens St
- 17 Morey St
- 305 Pine St Unit 18
- 27 Burtt St
- 79 Warwick St
- 114 Warwick St
- 118 D St
- 271 Gibson St
- 127 Winthrop Ave
- 21 Florence Ave
- 68 Dover St Unit 4
- 15 Greenfield St
- 30 Troy St
- 613 School St
- 15 Westchester St
- 30 Livingston Ave
- 31 Waite St
- 23 Shawmut Ave
- 1280 Middlesex St Unit 6
