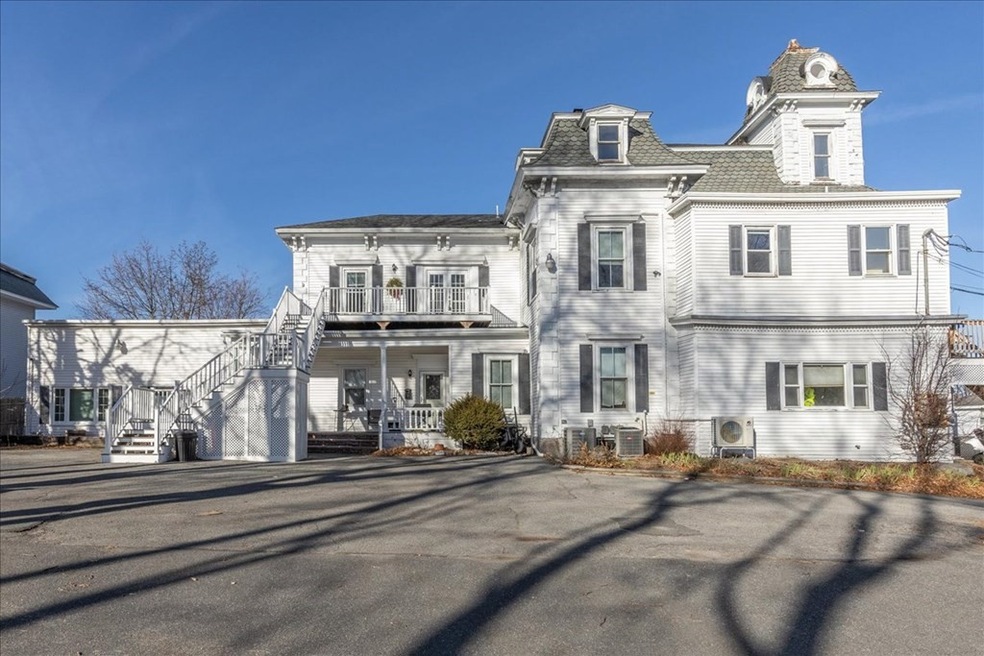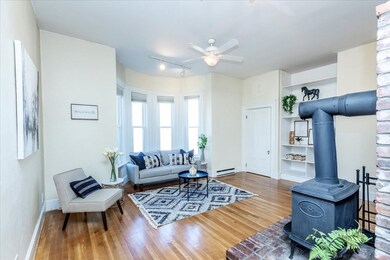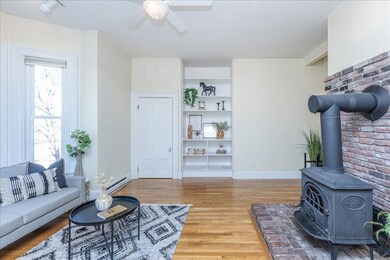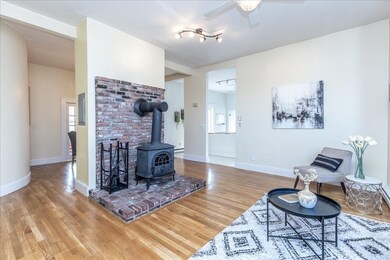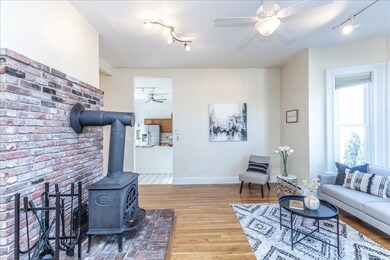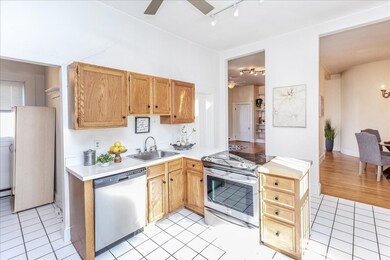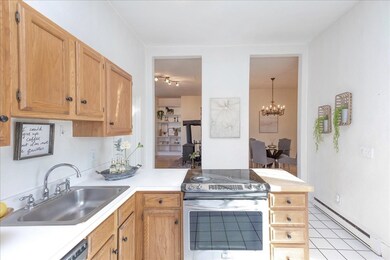
337 Stevens St Unit C Lowell, MA 01851
Highlands NeighborhoodHighlights
- Medical Services
- Deck
- Wood Flooring
- Open Floorplan
- Property is near public transit
- 1 Fireplace
About This Home
As of February 2023Tucked away in prime, Upper Highlands neighborhood, this lovely 2nd floor condo is set in a beautiful Victorian Colonial. Featuring an open floor plan design with 10 foot high ceilings. The living room offers lots of natural sun light though the large bay window. The classic elegance and antique charm reflects all the character this home has to offer. The spacious kitchen has stainless steel appliances & natural gas cooking. Two spacious bedrooms and updated bathroom completes this lovely home. Enjoy the outdoors on the newer composite balcony deck. Off street parking for guest parking & this unit has 2 parking spots and additional guest parking. Small pets allowed with restrictions. Conveniently located to restaurants, trails and major highways.
Townhouse Details
Home Type
- Townhome
Est. Annual Taxes
- $2,294
Year Built
- Built in 1977
HOA Fees
- $375 Monthly HOA Fees
Home Design
- Frame Construction
- Shingle Roof
- Rubber Roof
Interior Spaces
- 1,115 Sq Ft Home
- 1-Story Property
- Open Floorplan
- 1 Fireplace
- Laundry on upper level
- Basement
Flooring
- Wood
- Wall to Wall Carpet
- Ceramic Tile
Bedrooms and Bathrooms
- 2 Bedrooms
- Primary bedroom located on second floor
- 1 Full Bathroom
Parking
- 2 Car Parking Spaces
- Paved Parking
- Guest Parking
- Open Parking
- Off-Street Parking
- Assigned Parking
Outdoor Features
- Deck
Location
- Property is near public transit
- Property is near schools
Utilities
- Ductless Heating Or Cooling System
- 1 Cooling Zone
- 1 Heating Zone
- Pellet Stove burns compressed wood to generate heat
- 100 Amp Service
Listing and Financial Details
- Assessor Parcel Number M:105 B:5525 L:337 U:C,3181040
Community Details
Overview
- Association fees include insurance, maintenance structure, road maintenance, ground maintenance, snow removal
- 4 Units
- Beverly Heights Community
Amenities
- Medical Services
- Shops
Recreation
- Jogging Path
Ownership History
Purchase Details
Purchase Details
Similar Homes in Lowell, MA
Home Values in the Area
Average Home Value in this Area
Purchase History
| Date | Type | Sale Price | Title Company |
|---|---|---|---|
| Quit Claim Deed | -- | None Available | |
| Quit Claim Deed | -- | None Available | |
| Quit Claim Deed | -- | None Available | |
| Quit Claim Deed | -- | None Available |
Mortgage History
| Date | Status | Loan Amount | Loan Type |
|---|---|---|---|
| Previous Owner | $360,000 | Purchase Money Mortgage |
Property History
| Date | Event | Price | Change | Sq Ft Price |
|---|---|---|---|---|
| 02/23/2023 02/23/23 | Sold | $295,000 | -1.3% | $265 / Sq Ft |
| 01/24/2023 01/24/23 | Pending | -- | -- | -- |
| 01/17/2023 01/17/23 | Price Changed | $299,000 | -3.2% | $268 / Sq Ft |
| 01/12/2023 01/12/23 | For Sale | $309,000 | +14.4% | $277 / Sq Ft |
| 05/01/2021 05/01/21 | Pending | -- | -- | -- |
| 04/30/2021 04/30/21 | Sold | $270,000 | +0.4% | $242 / Sq Ft |
| 03/04/2021 03/04/21 | For Sale | $269,000 | +63.0% | $241 / Sq Ft |
| 07/26/2018 07/26/18 | Sold | $165,000 | 0.0% | $148 / Sq Ft |
| 06/14/2018 06/14/18 | Pending | -- | -- | -- |
| 06/08/2018 06/08/18 | For Sale | $165,000 | +10.1% | $148 / Sq Ft |
| 06/28/2017 06/28/17 | Sold | $149,900 | 0.0% | $134 / Sq Ft |
| 04/03/2017 04/03/17 | Pending | -- | -- | -- |
| 03/29/2017 03/29/17 | For Sale | $149,900 | -- | $134 / Sq Ft |
Tax History Compared to Growth
Tax History
| Year | Tax Paid | Tax Assessment Tax Assessment Total Assessment is a certain percentage of the fair market value that is determined by local assessors to be the total taxable value of land and additions on the property. | Land | Improvement |
|---|---|---|---|---|
| 2025 | $5,963 | $519,400 | $151,200 | $368,200 |
| 2024 | $5,448 | $457,400 | $142,600 | $314,800 |
| 2023 | $5,174 | $416,600 | $124,000 | $292,600 |
| 2022 | $4,560 | $359,300 | $112,700 | $246,600 |
| 2021 | $4,505 | $334,700 | $98,000 | $236,700 |
| 2020 | $4,134 | $309,400 | $92,700 | $216,700 |
| 2019 | $4,055 | $288,800 | $89,900 | $198,900 |
| 2018 | $3,718 | $267,200 | $85,700 | $181,500 |
| 2017 | $3,687 | $247,100 | $70,800 | $176,300 |
| 2016 | $3,550 | $234,200 | $67,400 | $166,800 |
| 2015 | $3,358 | $216,900 | $67,400 | $149,500 |
| 2013 | $3,271 | $217,900 | $78,800 | $139,100 |
Agents Affiliated with this Home
-
Joanna Schlansky

Seller's Agent in 2023
Joanna Schlansky
Elite Realty Experts, LLC
(781) 799-4797
1 in this area
182 Total Sales
-
Karissa Rigano
K
Seller Co-Listing Agent in 2023
Karissa Rigano
Elite Realty Experts, LLC
1 in this area
100 Total Sales
-
Erika Lucas

Buyer's Agent in 2023
Erika Lucas
Century 21 Your Way
(978) 944-4022
1 in this area
4 Total Sales
-
Kelly Espinola

Seller's Agent in 2021
Kelly Espinola
Keller Williams Realty-Merrimack
(508) 982-6264
9 in this area
158 Total Sales
-
Joseph Braga
J
Seller Co-Listing Agent in 2021
Joseph Braga
Coldwell Banker Realty - Haverhill
1 in this area
13 Total Sales
-
M
Buyer's Agent in 2021
Michelle Parradee
Coldwell Banker Realty - Westford
Map
Source: MLS Property Information Network (MLS PIN)
MLS Number: 73070112
APN: LOWE-000105-005525-000333
- 36 Highland Ave
- 257 Stevens St
- 17 Morey St
- 305 Pine St Unit 18
- 27 Burtt St
- 79 Warwick St
- 114 Warwick St
- 118 D St
- 271 Gibson St
- 127 Winthrop Ave
- 21 Florence Ave
- 68 Dover St Unit 4
- 15 Greenfield St
- 30 Troy St
- 613 School St
- 15 Westchester St
- 30 Livingston Ave
- 31 Waite St
- 23 Shawmut Ave
- 1280 Middlesex St Unit 6
