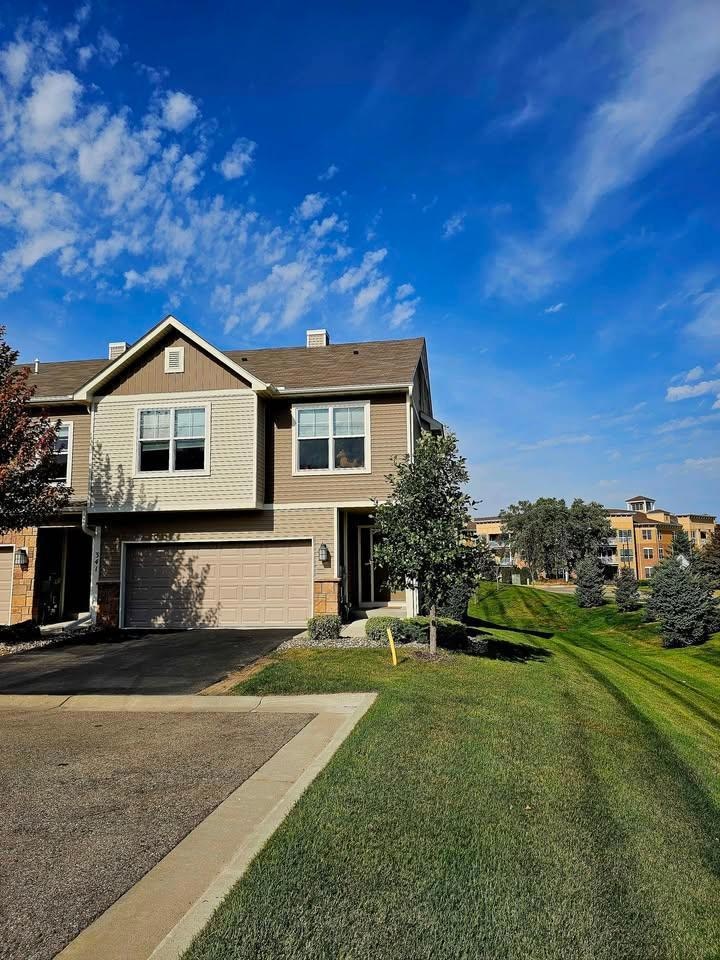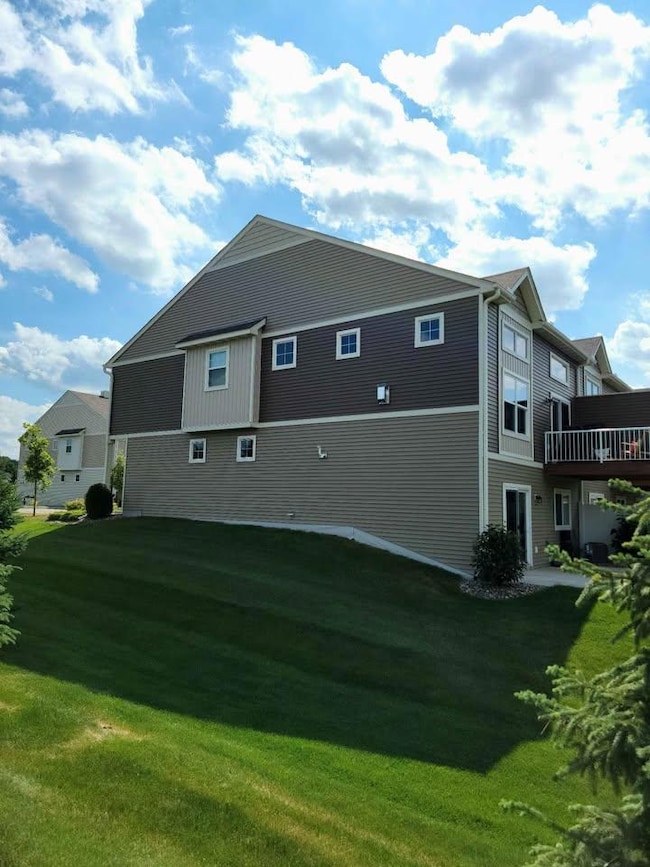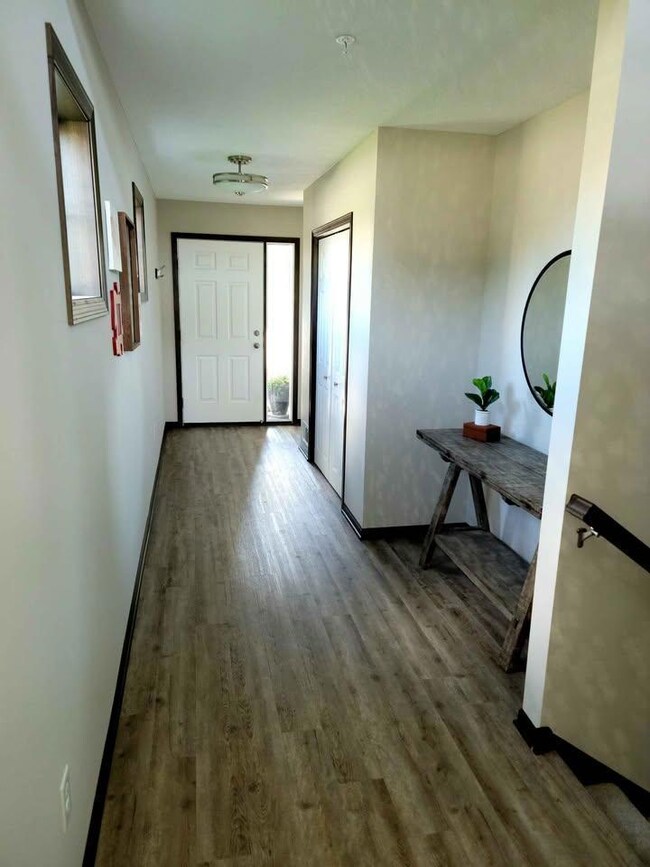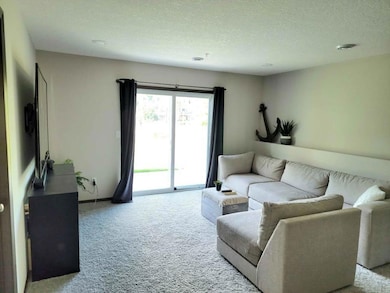
337 Stonewood Place Burnsville, MN 55306
Estimated payment $2,680/month
Highlights
- City View
- 2 Car Attached Garage
- Forced Air Heating and Cooling System
- Kenwood Trail Middle School Rated A
- Patio
- 4-minute walk to Greenhaven Park
About This Home
This beautiful townhome in Lakeville School District features 3 bedrooms
& 2 & 3/4 bathrooms, 12-foot ceilings in the great room, lots of windows
that provide lots of natural light, and a 2-car garage with built-in
shelving.
The townhome is located at the top of Buck Hill in Burnsville in a
small community and has great views. (Cross streets are: Stonewood Place
& Burnhaven Drive) It is conveniently located only minutes from 35W &
35E as well as lots of shopping and restaurants.
Townhouse Details
Home Type
- Townhome
Est. Annual Taxes
- $4,398
Year Built
- Built in 2018
HOA Fees
- $375 Monthly HOA Fees
Parking
- 2 Car Attached Garage
- Insulated Garage
- Garage Door Opener
Home Design
- Split Level Home
- Pitched Roof
Interior Spaces
- Family Room
- Living Room with Fireplace
- City Views
Kitchen
- Cooktop<<rangeHoodToken>>
- <<microwave>>
- Freezer
- Dishwasher
- Disposal
Bedrooms and Bathrooms
- 3 Bedrooms
Laundry
- Dryer
- Washer
Finished Basement
- Walk-Out Basement
- Basement Fills Entire Space Under The House
- Sump Pump
Home Security
Additional Features
- Patio
- 2,222 Sq Ft Lot
- Forced Air Heating and Cooling System
Listing and Financial Details
- Assessor Parcel Number 027589701230
Community Details
Overview
- Association fees include maintenance structure, lawn care, ground maintenance, parking, professional mgmt, trash, snow removal
- Property Care Association, Phone Number (651) 554-9949
- The Summit At Buck Hill Third Add Subdivision
Security
- Fire Sprinkler System
Map
Home Values in the Area
Average Home Value in this Area
Tax History
| Year | Tax Paid | Tax Assessment Tax Assessment Total Assessment is a certain percentage of the fair market value that is determined by local assessors to be the total taxable value of land and additions on the property. | Land | Improvement |
|---|---|---|---|---|
| 2023 | $4,398 | $359,800 | $89,900 | $269,900 |
| 2022 | $3,706 | $330,300 | $89,700 | $240,600 |
| 2021 | $3,708 | $297,900 | $78,000 | $219,900 |
| 2020 | $3,520 | $292,900 | $74,300 | $218,600 |
| 2019 | $176 | $266,900 | $70,800 | $196,100 |
| 2018 | $255 | $58,900 | $58,900 | $0 |
| 2017 | -- | $7,700 | $7,700 | $0 |
Property History
| Date | Event | Price | Change | Sq Ft Price |
|---|---|---|---|---|
| 06/23/2025 06/23/25 | Price Changed | $349,900 | -1.4% | $150 / Sq Ft |
| 05/22/2025 05/22/25 | For Sale | $354,900 | -- | $152 / Sq Ft |
Purchase History
| Date | Type | Sale Price | Title Company |
|---|---|---|---|
| Warranty Deed | $303,718 | Custom Home Bldrs Title |
Mortgage History
| Date | Status | Loan Amount | Loan Type |
|---|---|---|---|
| Open | $230,000 | New Conventional | |
| Closed | $242,975 | New Conventional |
Similar Homes in Burnsville, MN
Source: NorthstarMLS
MLS Number: 6726201
APN: 02-75897-01-230
- 594 Stonewood Ln
- 600 Greenhaven Dr Unit 209
- 15357 Greenhaven Ln Unit 102
- 15001 Burnhaven Dr Unit 105
- 15333 Greenhaven Ln Unit 104
- 15003 Windemere Ln
- 15408 Bryant Ave S
- 15017 Orchard Dr
- 14925 Oak Ridge Ct W
- 904 W 155th St
- 15020 Eileen Cir
- 14900 1st Ave S
- 14745 Courtyard Cir
- 15704 Bryant Ave S
- 15048 Portland Ave
- 1300 Earle Way
- 15285 Timber Ridge Dr
- 1312 Fremont Ct
- 14592 Twin Lakes Cir
- 1606 156th St W
- 15025 Greenhaven Dr
- 500 Greenhaven Dr
- 500 Greenhaven Dr
- 15315 Maple Island Rd
- 16075 Joplin Ave Unit 2
- 14545 Grand Ave
- 14501 Grand Ave
- 15000 Wildwood Rd
- 16255 Kenyon Ave
- 1311 W 143rd St
- 1711 W 143rd St
- 14701 Portland Ave
- 14661 Chicago Ave
- 16360 Jamison Path
- 10221 167th St W
- 251 McAndrews Rd W
- 700 Evergreen Dr
- 14709 W Burnsville Pkwy
- 10805 173rd St W
- 1995 W 136th St






