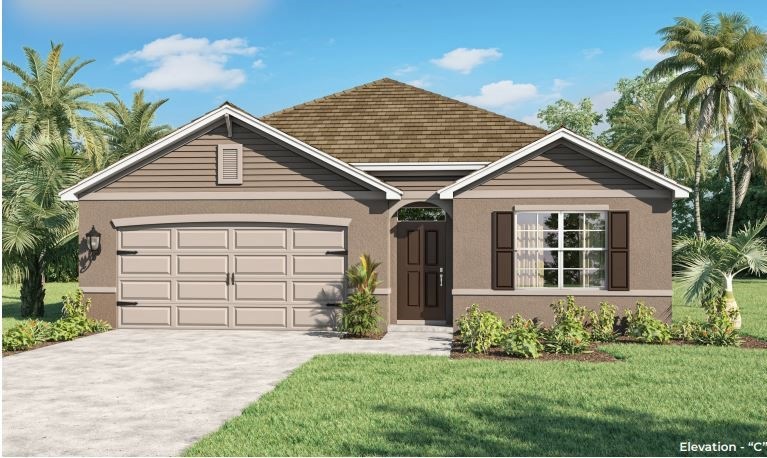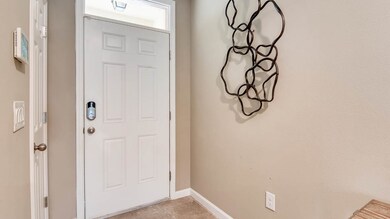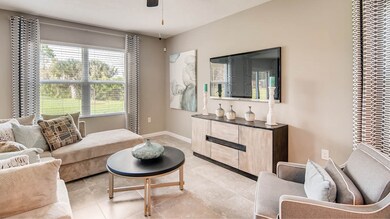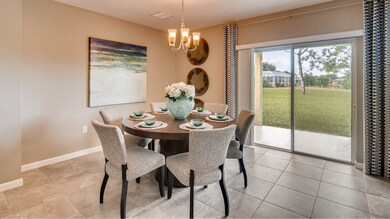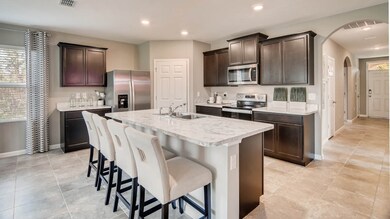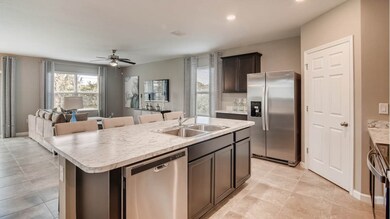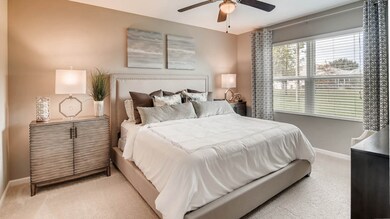
337 Toledo St Sebastian, FL 32958
Sebastian Highlands NeighborhoodHighlights
- New Construction
- High Ceiling
- Views
- Sebastian Elementary School Rated 9+
- Walk-In Closet
- 5-minute walk to Easy Street Park
About This Home
As of November 2023Brand new traditional Cali, 4 Bedroom, 2 bath, 2 car garage almost finished. Open floor plan with large kitchen island and walk in pantry. Primary bedroom easily fits king size furniture and more, with an oversized walk-in closet and large linen closet. Tile everywhere except the bedrooms. Kitchen boasts 36” cabinets, range, microwave and dishwasher. Smart home package along with Trussed covered lanai. Fully sodded lawn, shrubs, mulch upfront and 4 hardwood trees. All homesites are large enough to accommodate a pool down the road. No HOA rules or fees. Available November/December.
Last Agent to Sell the Property
D R Horton Realty of Melbourne Brokerage Phone: 321-953-3123 License #3344315 Listed on: 07/21/2023

Last Buyer's Agent
NON-MLS AGENT
NON MLS
Home Details
Home Type
- Single Family
Est. Annual Taxes
- $484
Year Built
- Built in 2023 | New Construction
Lot Details
- 10,019 Sq Ft Lot
- Lot Dimensions are 80x125
- West Facing Home
Parking
- 2 Car Garage
Home Design
- Shingle Roof
- Stucco
Interior Spaces
- 1,828 Sq Ft Home
- 1-Story Property
- High Ceiling
- Fire and Smoke Detector
- Property Views
Kitchen
- Range<<rangeHoodToken>>
- <<microwave>>
- Dishwasher
- Kitchen Island
- Disposal
Flooring
- Carpet
- Tile
Bedrooms and Bathrooms
- 4 Bedrooms
- Split Bedroom Floorplan
- Walk-In Closet
- 2 Full Bathrooms
Laundry
- Laundry Room
- Washer and Dryer Hookup
Outdoor Features
- Patio
Utilities
- Central Heating and Cooling System
- Electric Water Heater
- Septic Tank
Community Details
- Sebastian Highlands Subdivision
Listing and Financial Details
- Home warranty included in the sale of the property
- Tax Lot 9
- Assessor Parcel Number 31380100002022000009.0
Ownership History
Purchase Details
Home Financials for this Owner
Home Financials are based on the most recent Mortgage that was taken out on this home.Similar Homes in Sebastian, FL
Home Values in the Area
Average Home Value in this Area
Purchase History
| Date | Type | Sale Price | Title Company |
|---|---|---|---|
| Special Warranty Deed | $364,165 | Dhi Title Of Florida |
Mortgage History
| Date | Status | Loan Amount | Loan Type |
|---|---|---|---|
| Open | $321,189 | FHA |
Property History
| Date | Event | Price | Change | Sq Ft Price |
|---|---|---|---|---|
| 11/30/2023 11/30/23 | Sold | $364,165 | 0.0% | $199 / Sq Ft |
| 08/28/2023 08/28/23 | Pending | -- | -- | -- |
| 07/21/2023 07/21/23 | For Sale | $364,165 | +460.3% | $199 / Sq Ft |
| 01/27/2022 01/27/22 | Sold | $65,000 | -7.1% | -- |
| 11/23/2021 11/23/21 | Pending | -- | -- | -- |
| 10/14/2021 10/14/21 | For Sale | $70,000 | 0.0% | -- |
| 09/13/2021 09/13/21 | Pending | -- | -- | -- |
| 09/09/2021 09/09/21 | For Sale | $70,000 | -- | -- |
Tax History Compared to Growth
Tax History
| Year | Tax Paid | Tax Assessment Tax Assessment Total Assessment is a certain percentage of the fair market value that is determined by local assessors to be the total taxable value of land and additions on the property. | Land | Improvement |
|---|---|---|---|---|
| 2024 | $982 | $279,268 | -- | -- |
| 2023 | $982 | $56,100 | $56,100 | $0 |
| 2022 | $484 | $39,100 | $39,100 | $0 |
| 2021 | $435 | $31,280 | $31,280 | $0 |
| 2020 | $394 | $25,840 | $25,840 | $0 |
| 2019 | $354 | $21,080 | $21,080 | $0 |
| 2018 | $334 | $18,700 | $18,700 | $0 |
| 2017 | $254 | $13,600 | $0 | $0 |
| 2016 | $230 | $10,880 | $0 | $0 |
| 2015 | $217 | $9,520 | $0 | $0 |
| 2014 | $194 | $8,000 | $0 | $0 |
Agents Affiliated with this Home
-
Liz Boley

Seller's Agent in 2023
Liz Boley
D R Horton Realty of Melbourne
(321) 471-5485
147 in this area
5,955 Total Sales
-
N
Buyer's Agent in 2023
NON-MLS AGENT
NON MLS
-
Susan Maitner

Seller's Agent in 2022
Susan Maitner
RE/MAX
(772) 913-0222
18 in this area
68 Total Sales
-
Rocky Lee

Buyer's Agent in 2022
Rocky Lee
Palm & Pine R.E. Advisors LLC
(321) 317-0268
65 in this area
110 Total Sales
Map
Source: REALTORS® Association of Indian River County
MLS Number: 270149
APN: 31-38-01-00002-0220-00009.0
- 356 Toledo St
- 441 Columbus St
- 426 Ash St
- 367 Easy St
- 418 Easy St
- 109 Easy St
- 291 Columbus St
- 498 Easy St
- 438 Briarcliff Cir
- 509 Futch Way
- 433 Briarcliff Cir
- 317 Sebastian Blvd
- 452 Citrus Ave
- 439 Briarcliff Cir
- 261 Del Monte Rd
- 249 Columbus St
- 542 Acacia Ave
- 431 Azine Terrace
- 453 Fleming St
- 532 S Easy St
