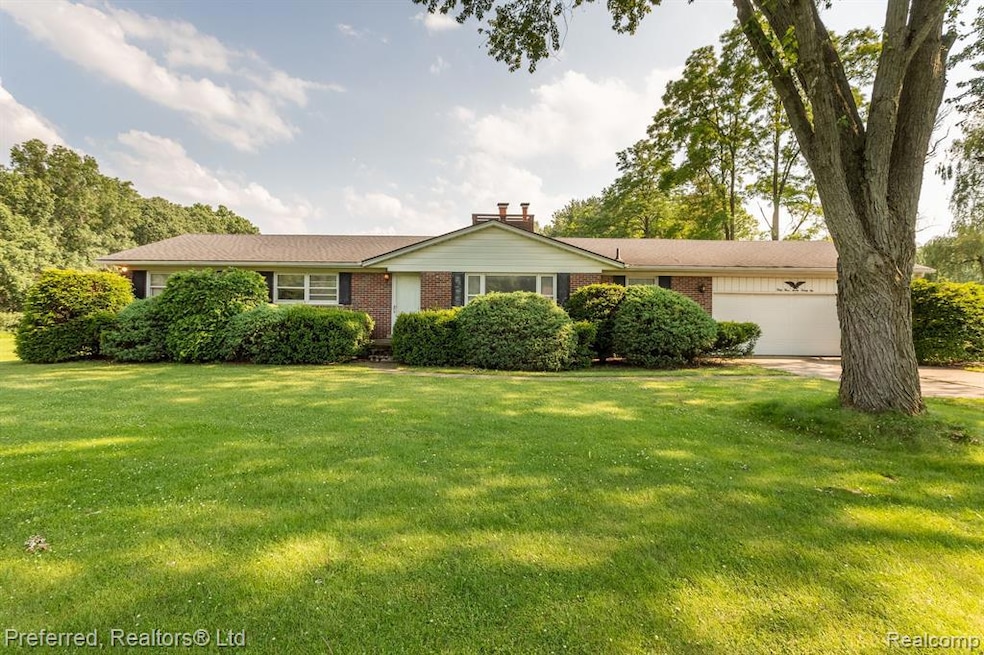
$475,000
- 4 Beds
- 2.5 Baths
- 2,092 Sq Ft
- 27129 Bryan Blvd
- New Boston, MI
Welcome to Waltz Woods and this stunning contemporary colonial, 95% rebuilt in 2019 by Heller Construction after a lightning strike. With over 2,700 square feet of living space, this like-new home combines modern design with quality craftsmanship and thoughtful upgrades throughout.Step inside to a spacious living room that flows seamlessly into the formal dining room and beautifully
Mike Procissi Power House Group Realty
