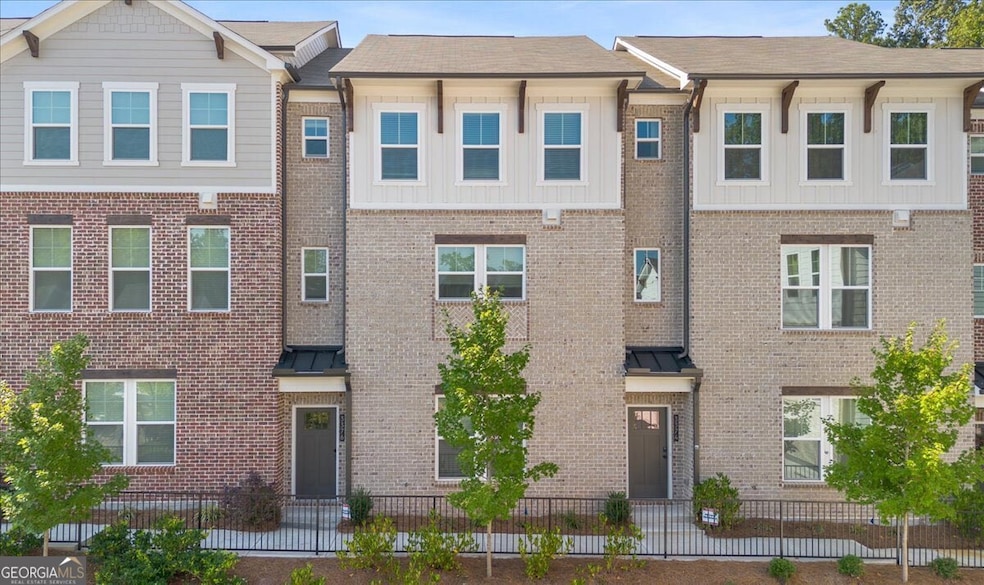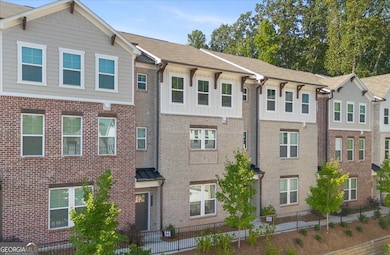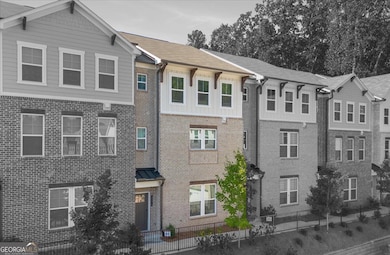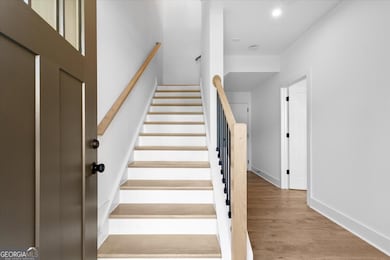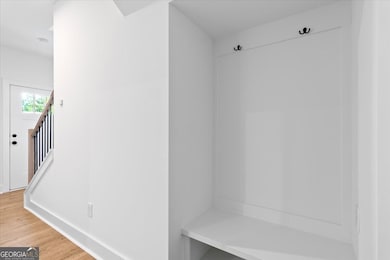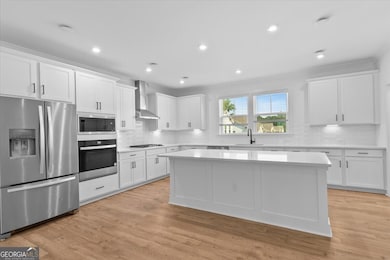3376 MacAiva Alley Decatur, GA 30032
Highlights
- ENERGY STAR Certified Homes
- Wood Flooring
- Double Pane Windows
- Contemporary Architecture
- 1 Fireplace
- Double Vanity
About This Home
"Welcome to 3376 Macavia Alley-your future address in the heart of Avondale Estates. This isn't your average townhome-it's a three-story stunner with 3 bedrooms and 3 and a half baths that's serving style and function all in one. On the main level, you'll find an open-concept layout that flows effortlessly from the living space to the kitchen. Hosting? Cooking? Lounging? This space does it all-and does it well. The owner's suite? Total vibe. Think spa-inspired bathroom, roomy walk-in closet, and all the comfort you deserve. And with every bedroom having its own bath, guests and family get their privacy too. And let's talk location-Avondale Estates is charming, walkable, and minutes from the city. Translation: you'll never run out of things to do. If you're ready for a home that's as polished as it is practical, 3376 Macavia Alley is waiting for you."
Townhouse Details
Home Type
- Townhome
Est. Annual Taxes
- $1,752
Year Built
- Built in 2024
Lot Details
- 1,742 Sq Ft Lot
- Two or More Common Walls
Home Design
- Contemporary Architecture
- Brick Exterior Construction
- Composition Roof
- Concrete Siding
Interior Spaces
- 3-Story Property
- Furnished or left unfurnished upon request
- 1 Fireplace
- Double Pane Windows
Kitchen
- Microwave
- Dishwasher
- Kitchen Island
- Disposal
Flooring
- Wood
- Carpet
Bedrooms and Bathrooms
- Double Vanity
Laundry
- Laundry Room
- Laundry on upper level
Home Security
Parking
- 2 Car Garage
- Garage Door Opener
Eco-Friendly Details
- ENERGY STAR Certified Homes
Schools
- Avondale Elementary School
- Druid Hills Middle School
- Druid Hills High School
Utilities
- Central Air
- Heating System Uses Natural Gas
- Cable TV Available
Listing and Financial Details
- Security Deposit $3,100
- 12-Month Min and 24-Month Max Lease Term
- $47 Application Fee
Community Details
Overview
- Property has a Home Owners Association
- Avondale Park Subdivision
Pet Policy
- Call for details about the types of pets allowed
- Pet Deposit $500
Security
- Fire and Smoke Detector
Map
Source: Georgia MLS
MLS Number: 10642747
APN: 15-251-01-085
- 3437 Catalan Alley
- 3425 Catalan Alley
- 3423 Catalan Alley
- 3409 Catalan Alley
- 608 Avondale Park Cir
- 712 Avondale Hills Dr
- 417 Kensington Parc Way
- 786 Brookside Parc Ln
- 283 Somerlane Place
- 215 Cobblestone Trail
- 211 Cobblestone Trail Unit 211
- 219 Cobblestone Trail
- 301 Cobblestone Trail
- 680 Emeril Dr Unit 19
- 275 N Avon Dr
- 3235 Rockbridge Rd SW
- 3409 Catalan Alley
- 3391 Catalan Alley
- 596 Alexander Hills
- 260 Northern Ave
- 750 Avondale Creek Dr Unit 29.1407935
- 750 Avondale Creek Dr Unit 342.1407940
- 750 Avondale Creek Dr Unit 437.1407942
- 750 Avondale Creek Dr Unit 134.1407943
- 750 Avondale Creek Dr Unit 417.1407934
- 750 Avondale Creek Dr Unit 448.1407941
- 750 Avondale Creek Dr Unit 401.1407936
- 750 Avondale Creek Dr Unit 343.1407939
- 750 Avondale Creek Dr Unit 413.1407937
- 673 Avondale Creek Dr
- 280 Northern Ave
- 750 Avondale Creek Dr
- 750 Avondale Creek Dr Unit 144
- 750 Avondale Creek Dr Unit 136
- 786 Brookside Parc Ln
- 3454 Rockbridge Rd Unit C
