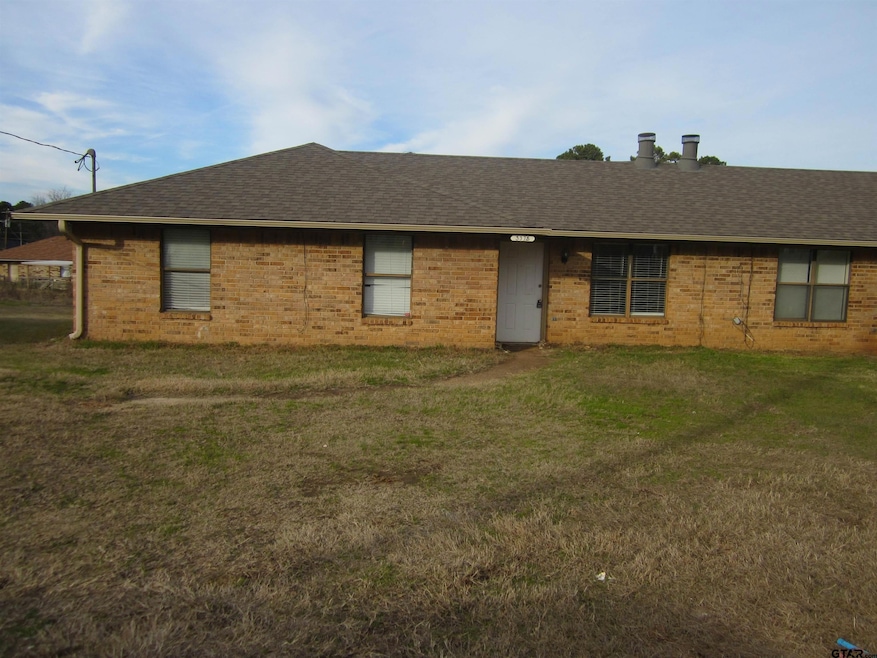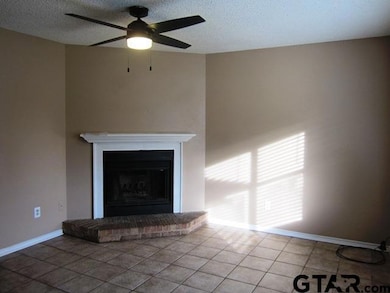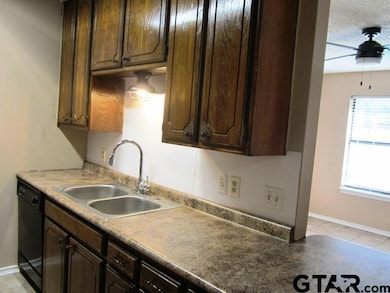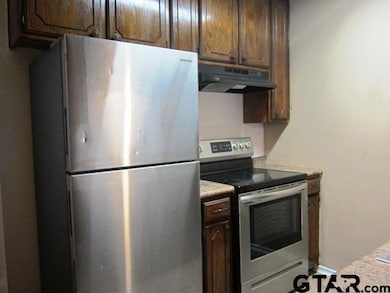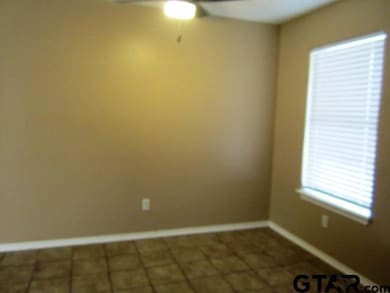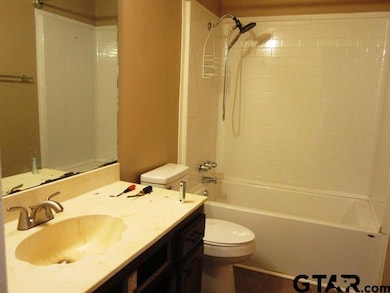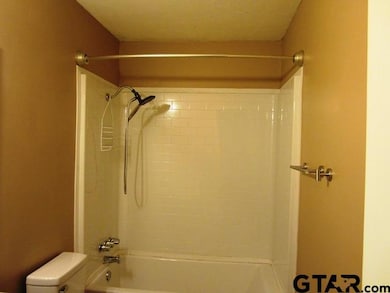3
Beds
2
Baths
1,091
Sq Ft
0.25
Acres
Highlights
- Patio
- Ceramic Tile Flooring
- Central Air
- Stanton-Smith Elementary School Rated A
- 1-Story Property
- Ceiling Fan
About This Home
Wonderful 3/2 duplex, living room feature wood burning fireplace. Kitchen includes refrigerator, Stove & dishwasher. Washer & dryer hook ups.
Property Details
Home Type
- Multi-Family
Year Built
- Built in 1982
Parking
- Over 1 Space Per Unit
Home Design
- Duplex
- Brick Exterior Construction
- Slab Foundation
- Composition Roof
Interior Spaces
- 1,091 Sq Ft Home
- 1-Story Property
- Ceiling Fan
- Wood Burning Fireplace
- Blinds
Kitchen
- Electric Oven or Range
- Dishwasher
Flooring
- Ceramic Tile
- Vinyl
Schools
- Whitehouse - Stanton-Smith Elementary School
- Whitehouse Middle School
- Whitehouse High School
Utilities
- Central Air
- Heating Available
Additional Features
- Patio
- 0.25 Acre Lot
Community Details
- Stoneridge Subdivision
Listing and Financial Details
- Tenant pays for all utilities
Map
Source: Greater Tyler Association of REALTORS®
MLS Number: 25000923
APN: 1-81174-0000-00-112000
Nearby Homes
- 5310 Meadow View Ct
- 5429 Meadow Ridge Dr
- 440 Bunker Dr
- 6814 County Road 1215
- 4074 County Road 152 W
- 4073 County Road 152 W
- 10008 Dayspring Dr
- 19114 Seneca Dr
- 19602 Fm 2493
- 19586 Fm 2493
- 19044 Fm 2493
- 19040 Fm 2493
- 10613 Brothers Ln Unit A
- 18747 Fm 2493
- 18662 Fm 2493
- 11604 Three Chimneys Dr
- 10992 County Road 152 W
- 11230 County Road 152 W
- 317 Bois d Arc Dr
- 213 Loveless
