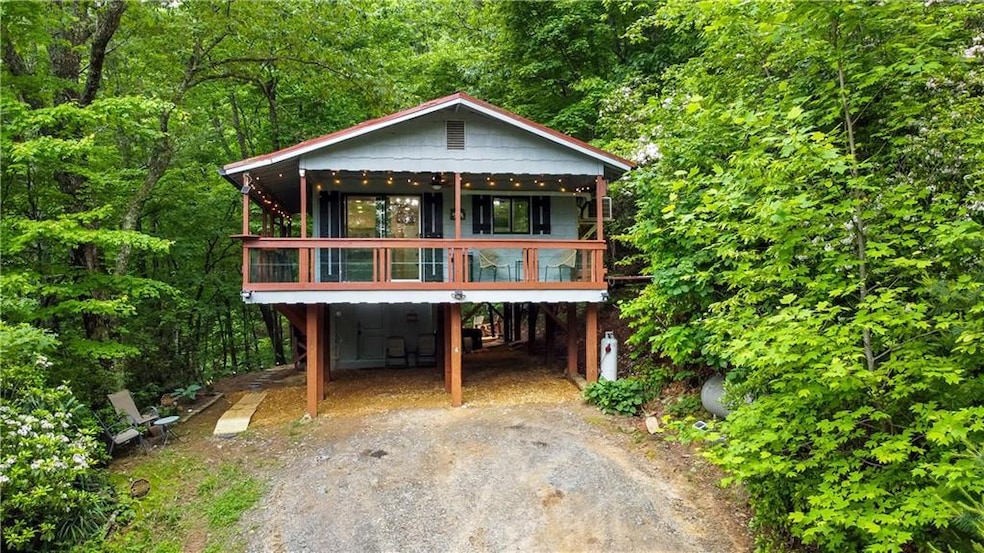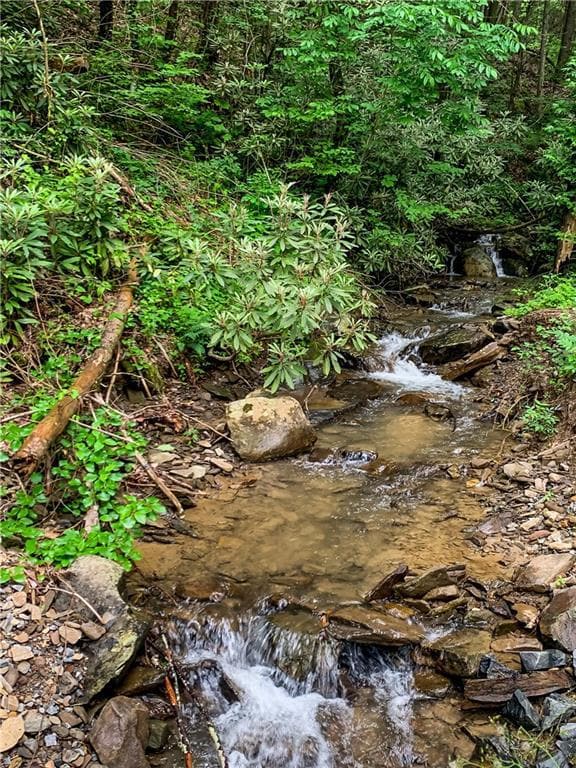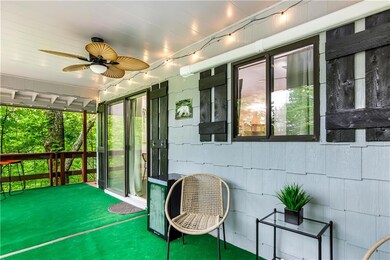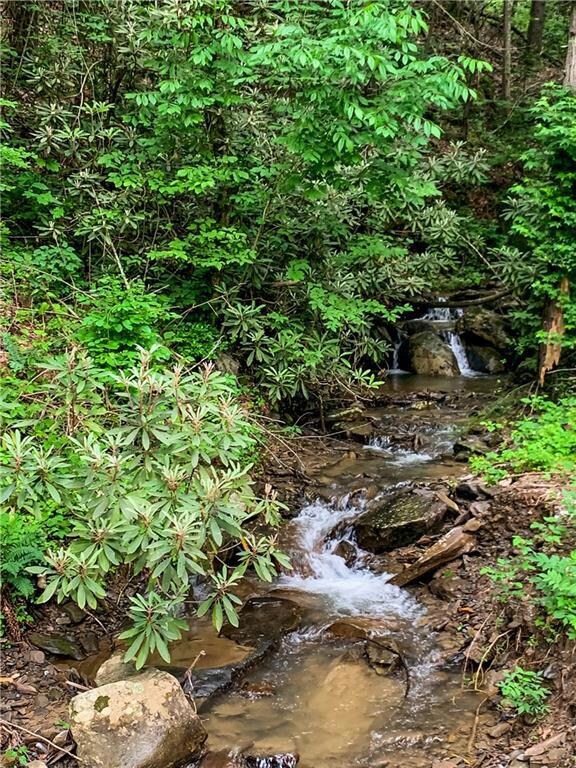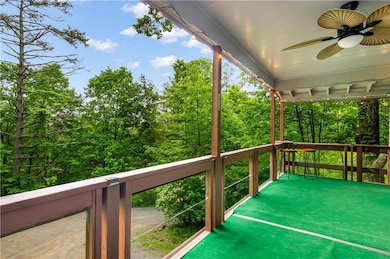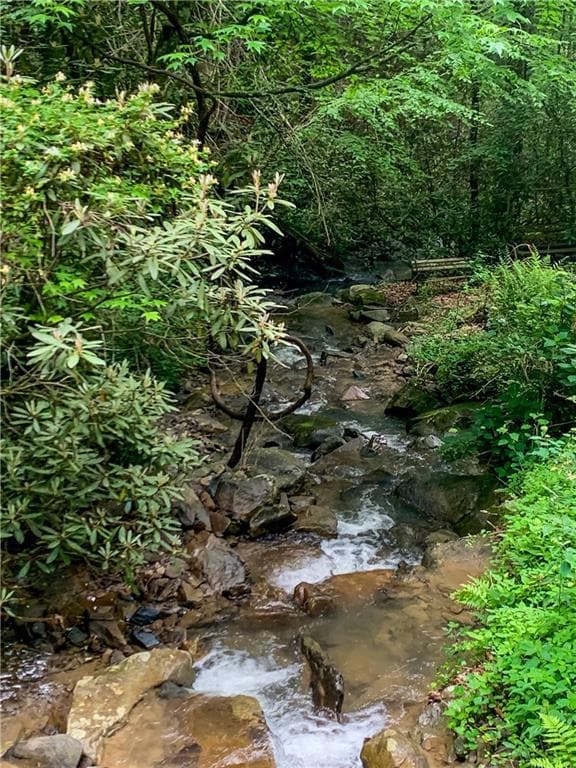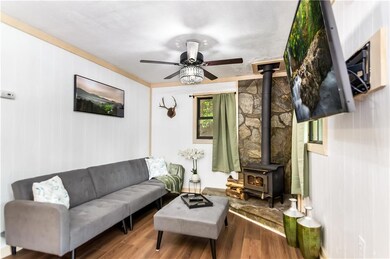Escape to serenity in this mostly FURNISHED AND TURNKEY enchanting 2 bed/ 1 bath cabin nestled within nature's splendor on 2.52 acres of land! Surrounded by towering trees and framed by a stunning mountain view, this cozy retreat offers a peaceful haven from the world's hustle. Will qualify for loan! Blending the indoors with the breathtaking outdoors creates a sense of harmony with nature. Will qualify for a loan! This private 2 bedroom/ 1 bathroom with a utility room cabin retreat in Big Buck Mountain, with $15 a Month HOA dues but no restrictions, nestled on 2.52 serene acres with approximately 347 feet of babbling creek and minimal HOA restrictions. This cabin has been fully and meticulously updated throughout! Enjoy peaceful mornings hiking on the trail on property to the creek, listening to the nearby waterfall from the front porch and hearing the birds singing! The lower level is thoughtfully illuminated with solar and electric lights and a brand new hot tub, perfect for entertaining guests! While the solar-powered Eufy AI-enabled security cameras and a WiFi smart lock provide peace of mind. Inside, you'll find fresh paint, LVP flooring, and a cozy wood-burning stove in the living room. The kitchen boasts stainless steel appliances, new cabinets and butcher block countertops, a pantry, and a propane heater for extra warmth. Two spacious bedrooms, a modern bathroom with tile shower, updated cabinets, and a luxurious jetted hot tub for 2-4 people complete the interior. Outdoor amenities include a solar-heated shower perfect for rinsing before the hot tub, a 2-car carport, cool shaded parking or firepit area under the home, and newly built steps leading to the cedar shake exterior. Additional features: window A/C units, new mini split for heating and cooling, and a 150 sq ft utility room under the home with the washer and dryer! The roof is durable metal, with high-speed internet and excellent cell service. Septic tank located near the firepit area. Don't miss the end of the culd-e-sac where the creek flows-just another reminder of the natural beauty that surrounds this one-of-a-kind property. Perfect for relaxation, adventure, or simply reconnecting with loved ones, this cabin promises unforgettable memories amidst the beauty of the natural world. This cabin would make the perfect full time living, part time living or investment property, AIRBNB! The community features two ponds-one inside the gate exclusively for residents to fish, and another for added charm. Potential buyers must submit your offers along with the proof of funds or pre approval letter from the lender. Escape to serenity in this mostly FURNISHED AND TURNKEY enchanting 2 bed/ 1 bath cabin nestled within nature's splendor on 2.52 acres of land! Surrounded by towering trees and framed by a stunning mountain view, this cozy retreat offers a peaceful haven from the world's hustle. Blending the indoors with the breathtaking outdoors creates a sense of harmony with nature. This private 2 bedroom/ 1 bathroom with a utility room cabin retreat in Big Buck Mountain, with $15 a Month HOA dues but no restrictions, nestled on 2.52 serene acres with approximately 347 feet of babbling creek and minimal HOA restrictions. This cabin has been fully and meticulously updated throughout! Enjoy peaceful mornings hiking on the trail on property to the creek, listening to the nearby waterfall from the front porch and hearing the birds singing! The lower level is thoughtfully illuminated with solar and electric lights and a brand new hot tub, perfect for entertaining guests! While the solar-powered Eufy AI-enabled security cameras and a WiFi smart lock provide peace of mind. Inside, you'll find fresh paint, LVP flooring, and a cozy wood-burning stove in the living room. Would make the perfect AIRBNB, investment property or second home! Come check it out today!

