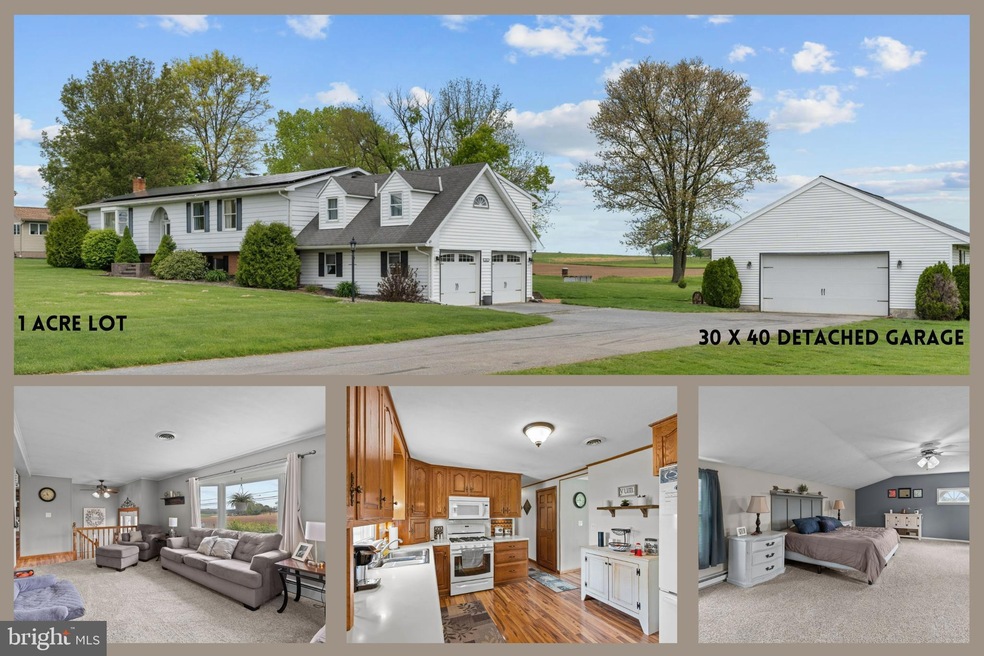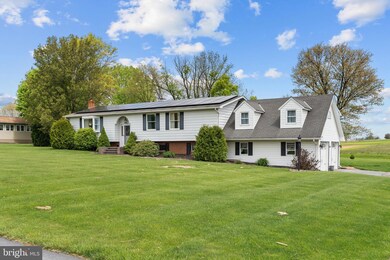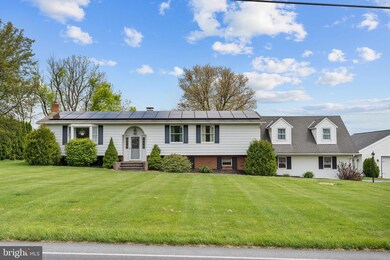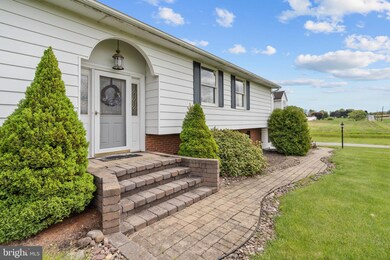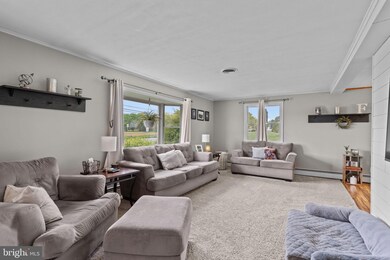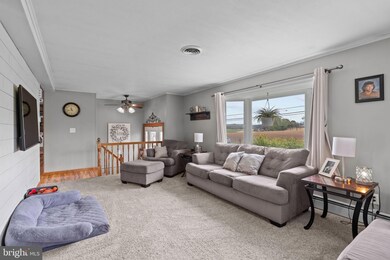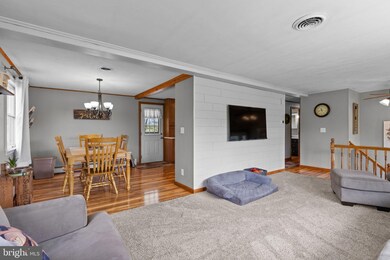
3382 S 5th Ave Myerstown, PA 17067
Heidelberg NeighborhoodHighlights
- Second Garage
- Deck
- Mud Room
- Scenic Views
- Wood Burning Stove
- No HOA
About This Home
As of December 2023As of 5/9, AN OFFER HAS BEEN RECEIVED AND AN DEADLINE HAS BEEN SET FOR FRIDAY 5/12 @ 7 pm. Welcome to your dream home in Heidelberg Twp! This stunning 4-bedroom, 2-bath property boasts a scenic 1-acre level lot in Elco school district. If you're a car enthusiast, you'll love the heated 30 x 40 detached garage complete with electric and workbench - it's the perfect place to tinker and create. And if that wasn't enough, there's also an attached 2-car garage for your convenience. Step inside and you'll immediately appreciate the recent neutral paint and recent flooring throughout. The modern kitchen is equipped with all appliances and ready for your culinary creations. The primary bedroom offers a private bath, a large walk-in closet ( that's a room all its own!!!), and an office area with built-in cabinetry and desk/workspace - perfect for working from home. The daylight lower level is finished and features a family room with a wood/coal stove w/ brick hearth does an amazing job heating the home in the winter months. Laundry area, mudroom, and a 4th bedroom with closet. There's even a tiled area that could be used as an office space if needed, along with ample closet space throughout the home. With central air, 16 x 24 shed, a firepit for smores making, and million-dollar views, this home has everything you need and more. The central air unit has just been replaced too. Public Water & Sewer. The solar panel on the home will save you in energy expenses too! Don't miss out on the opportunity to make this stunning property your own. Schedule a showing today and get ready to fall in love!
Last Agent to Sell the Property
Iron Valley Real Estate License #RS207279l Listed on: 05/08/2023

Home Details
Home Type
- Single Family
Est. Annual Taxes
- $4,568
Year Built
- Built in 1976 | Remodeled in 2014
Lot Details
- 1 Acre Lot
- Lot Dimensions are 208x210
- Rural Setting
- Level Lot
- Cleared Lot
- Back Yard
- Property is in excellent condition
- Property is zoned AG
Parking
- 6 Garage Spaces | 2 Attached and 4 Detached
- 5 Driveway Spaces
- Second Garage
- Front Facing Garage
- Garage Door Opener
Home Design
- Split Foyer
- Permanent Foundation
- Shingle Roof
- Composition Roof
- Aluminum Siding
- Vinyl Siding
- Stick Built Home
Interior Spaces
- Property has 1 Level
- Wood Burning Stove
- Mud Room
- Family Room
- Living Room
- Dining Room
- Den
- Scenic Vista Views
Kitchen
- Eat-In Kitchen
- Gas Oven or Range
- <<builtInMicrowave>>
- Dishwasher
Flooring
- Laminate
- Ceramic Tile
Bedrooms and Bathrooms
- En-Suite Primary Bedroom
- 2 Full Bathrooms
Laundry
- Laundry Room
- Laundry on lower level
Finished Basement
- Walk-Out Basement
- Basement with some natural light
Home Security
- Storm Windows
- Fire and Smoke Detector
Outdoor Features
- Deck
- Patio
- Shed
- Outbuilding
Schools
- Eastern Lebanon County Middle School
- Eastern Lebanon County Senior High School
Utilities
- Central Air
- Heating System Uses Oil
- Hot Water Baseboard Heater
- Electric Baseboard Heater
- 200+ Amp Service
- Summer or Winter Changeover Switch For Hot Water
- Cable TV Available
Additional Features
- Solar owned by a third party
- Flood Risk
Community Details
- No Home Owners Association
Listing and Financial Details
- Assessor Parcel Number 22-2368061-356225-0000
Ownership History
Purchase Details
Home Financials for this Owner
Home Financials are based on the most recent Mortgage that was taken out on this home.Purchase Details
Home Financials for this Owner
Home Financials are based on the most recent Mortgage that was taken out on this home.Similar Homes in Myerstown, PA
Home Values in the Area
Average Home Value in this Area
Purchase History
| Date | Type | Sale Price | Title Company |
|---|---|---|---|
| Deed | $400,000 | Lebanon Land Transfer Company | |
| Deed | $245,000 | None Available |
Mortgage History
| Date | Status | Loan Amount | Loan Type |
|---|---|---|---|
| Open | $320,000 | New Conventional | |
| Previous Owner | $210,000 | New Conventional | |
| Previous Owner | $232,750 | New Conventional | |
| Previous Owner | $22,988 | Unknown |
Property History
| Date | Event | Price | Change | Sq Ft Price |
|---|---|---|---|---|
| 12/22/2023 12/22/23 | Sold | $400,000 | +8.1% | $143 / Sq Ft |
| 05/14/2023 05/14/23 | Pending | -- | -- | -- |
| 05/08/2023 05/08/23 | For Sale | $370,000 | +51.0% | $133 / Sq Ft |
| 03/27/2015 03/27/15 | Sold | $245,000 | -5.7% | $88 / Sq Ft |
| 01/29/2015 01/29/15 | Pending | -- | -- | -- |
| 10/29/2014 10/29/14 | For Sale | $259,900 | -- | $93 / Sq Ft |
Tax History Compared to Growth
Tax History
| Year | Tax Paid | Tax Assessment Tax Assessment Total Assessment is a certain percentage of the fair market value that is determined by local assessors to be the total taxable value of land and additions on the property. | Land | Improvement |
|---|---|---|---|---|
| 2025 | $4,948 | $213,500 | $61,300 | $152,200 |
| 2024 | $4,569 | $213,500 | $61,300 | $152,200 |
| 2023 | $4,569 | $213,500 | $61,300 | $152,200 |
| 2022 | $4,464 | $213,500 | $61,300 | $152,200 |
| 2021 | $4,260 | $213,500 | $61,300 | $152,200 |
| 2020 | $4,202 | $213,500 | $61,300 | $152,200 |
| 2019 | $4,120 | $213,500 | $61,300 | $152,200 |
| 2018 | $4,048 | $213,500 | $61,300 | $152,200 |
| 2017 | $884 | $213,500 | $61,300 | $152,200 |
| 2016 | $3,874 | $213,500 | $61,300 | $152,200 |
| 2015 | -- | $213,500 | $61,300 | $152,200 |
| 2014 | -- | $213,500 | $61,300 | $152,200 |
Agents Affiliated with this Home
-
Melody Kiene

Seller's Agent in 2023
Melody Kiene
Iron Valley Real Estate
(717) 269-8864
2 in this area
284 Total Sales
-
Shane Layser

Buyer's Agent in 2023
Shane Layser
Howard Hanna Krall Real Estate
(717) 629-0769
1 in this area
22 Total Sales
Map
Source: Bright MLS
MLS Number: PALN2009820
APN: 22-2368061-356225-0000
- 540 Wedgewood Dr
- 3247 S 5th Ave
- 210 N Prospect Dr
- 0 Copper Ridge Dr Unit PALN2011766
- 00 Copper Ridge Dr
- 157 Copper Ridge Dr
- 01 Copper Ridge Dr
- 149 Copper Ridge Dr
- 160 Marissa Ct
- 158 Marissa Ct
- 156 Marissa Ct
- 217 Copper Ridge Dr
- 173 Marissa Ct
- 169 Marissa Ct
- 171 Marissa Ct
- 161 Marissa Ct
- 159 Marissa Ct
- 157 Marissa Ct
- 163 Marissa Ct
- 4 Yoder Ln
